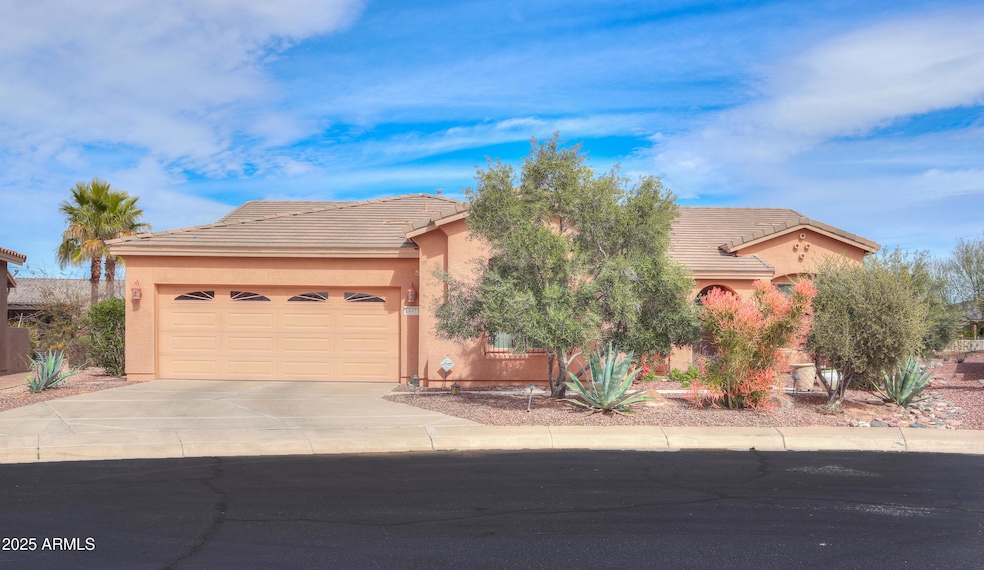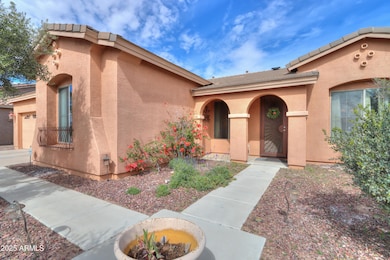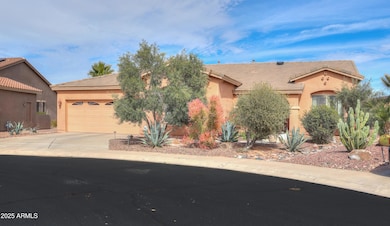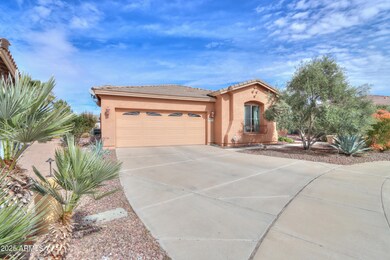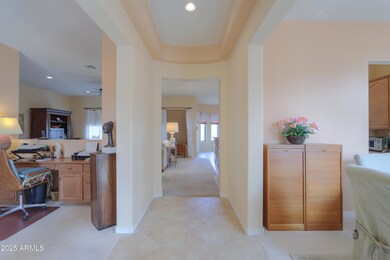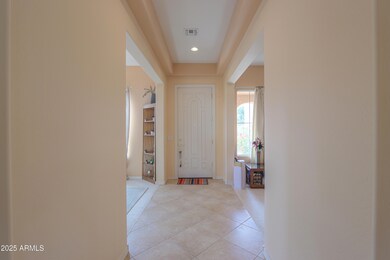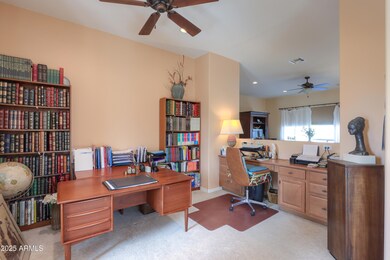
19973 N Monte Ln Maricopa, AZ 85138
Rancho El Dorado NeighborhoodEstimated payment $3,055/month
Highlights
- Fitness Center
- Community Lake
- Heated Community Pool
- Gated with Attendant
- Clubhouse
- Tennis Courts
About This Home
Take a look at this 2300 sq ft single level (Gardenia model) with a 10,000+ lot that backs up to a gorgeous greenbelt in this 55+ Province Community! Meticulously cared for by this original owner, you'll love the open and serene feel of this home with its 10 ft ceilings and soothing colors. The impressive tiled entry has an office on the left with a large built-in desk and another room on the right for dining/flex space. Noteworthy upgrades are 2 NEW AC units in 2021/2022, NEW Water Heater in 2018, 3 Security doors, Flagstone patio in back , home alarm system and 2 newer Anderson windows. You'll really appreciate the gorgeous kitchen with an enormous Corian Island, extended Maple cabinetry, custom backsplash, pull-out drawers/trash bins, huge walk-in pantry, KitchenAid dishwasher, under cabinet lights and neutral 18 X 18 tile. Head to the Primary bedroom/bathroom where you find a lovely bay window, a separate exit to your backyard, a custom tiled shower with a seat, soaking tub and large separate vanities. You won't believe the size of the Primary Suite's double rodded walk-in closet! This extended option makes for an amazing space for all your treasures! The roomy secondary bedroom has its own walk-in closet and best of all - an ensuite bathroom! Plus, there's a 3rd half bath and another large walk-in closet in the hallway for even more storage. In the laundry room, you'll enjoy a handy utility sink and more maple cabinetry. The extended length garage has built in cabinets for extra storage as well. The low maintenance landscaping and covered patio is a plus! Lots with this much sq. footage don't come up very often so grab your chance now to live in this award-winning 55+ community! It features an amazing 32,000 sq ft clubhouse, state-of-the-art fitness center, indoor pool, café, dance/aerobic studio, arts & crafts, ballroom, library, computer center, outdoor pool & spa, tennis courts, bocce ball, pickleball, shuffleboard, horseshoes, putting green and lakes throughout!
Home Details
Home Type
- Single Family
Est. Annual Taxes
- $2,998
Year Built
- Built in 2007
Lot Details
- 10,547 Sq Ft Lot
- Desert faces the front of the property
- Sprinklers on Timer
HOA Fees
- $285 Monthly HOA Fees
Parking
- 2 Car Direct Access Garage
- Garage Door Opener
Home Design
- Roof Updated in 2022
- Wood Frame Construction
- Tile Roof
- Stucco
Interior Spaces
- 2,297 Sq Ft Home
- 1-Story Property
- Ceiling height of 9 feet or more
- Ceiling Fan
- Double Pane Windows
- Solar Screens
- Washer and Dryer Hookup
Kitchen
- Breakfast Bar
- Built-In Microwave
- Kitchen Island
Flooring
- Carpet
- Tile
Bedrooms and Bathrooms
- 2 Bedrooms
- Primary Bathroom is a Full Bathroom
- 2.5 Bathrooms
- Dual Vanity Sinks in Primary Bathroom
- Bathtub With Separate Shower Stall
Schools
- Adult Elementary And Middle School
- Maricopa High School
Utilities
- Cooling System Updated in 2021
- Refrigerated Cooling System
- Heating System Uses Natural Gas
- High Speed Internet
- Cable TV Available
Additional Features
- No Interior Steps
- Covered patio or porch
Listing and Financial Details
- Tax Lot 18
- Assessor Parcel Number 512-11-127
Community Details
Overview
- Association fees include cable TV, ground maintenance, street maintenance
- Ccmc Association, Phone Number (480) 921-7500
- Built by Engle Home
- Province Parcel 14 Subdivision, Gardenia Floorplan
- Community Lake
Amenities
- Clubhouse
- Recreation Room
Recreation
- Tennis Courts
- Pickleball Courts
- Fitness Center
- Heated Community Pool
- Community Spa
- Bike Trail
Security
- Gated with Attendant
Map
Home Values in the Area
Average Home Value in this Area
Tax History
| Year | Tax Paid | Tax Assessment Tax Assessment Total Assessment is a certain percentage of the fair market value that is determined by local assessors to be the total taxable value of land and additions on the property. | Land | Improvement |
|---|---|---|---|---|
| 2025 | $2,998 | $39,530 | -- | -- |
| 2024 | $2,920 | $47,922 | -- | -- |
| 2023 | $2,920 | $33,326 | $8,364 | $24,962 |
| 2022 | $2,837 | $27,513 | $8,364 | $19,149 |
| 2021 | $2,708 | $26,019 | $0 | $0 |
| 2020 | $2,585 | $25,157 | $0 | $0 |
| 2019 | $2,485 | $26,487 | $0 | $0 |
| 2018 | $2,452 | $26,915 | $0 | $0 |
| 2017 | $2,336 | $27,189 | $0 | $0 |
| 2016 | $2,103 | $21,082 | $4,000 | $17,082 |
| 2014 | $2,008 | $12,929 | $4,000 | $8,929 |
Property History
| Date | Event | Price | Change | Sq Ft Price |
|---|---|---|---|---|
| 02/25/2025 02/25/25 | For Sale | $451,500 | -- | $197 / Sq Ft |
Deed History
| Date | Type | Sale Price | Title Company |
|---|---|---|---|
| Special Warranty Deed | $352,683 | Universal Land Title Agency |
Mortgage History
| Date | Status | Loan Amount | Loan Type |
|---|---|---|---|
| Open | $173,000 | New Conventional | |
| Closed | $169,000 | New Conventional | |
| Closed | $184,000 | New Conventional |
Similar Homes in Maricopa, AZ
Source: Arizona Regional Multiple Listing Service (ARMLS)
MLS Number: 6826926
APN: 512-11-127
- 19973 N Monte Ln
- 41929 W Springtime Rd
- 42086 W Solitare Dr
- 41772 W Cribbage Rd
- 41758 W Cribbage Rd
- 41737 W Cribbage Rd
- 41769 W Canasta Ln
- 20151 N Riverbank Rd
- 41960 W Ellington Ln
- 20194 N Riverbank Rd
- 19572 N Sandalwood Dr
- 41553 W Springtime Rd
- 42054 W Cheyenne Dr
- 42072 W Dorsey Dr
- 20208 N Oxbow Ln
- 42335 W Waterfall Way
- 19765 N Swan Ct
- 41811 W Avella Dr
- 41876 W Corvalis Ln
- 41650 W Harvest Moon Dr
