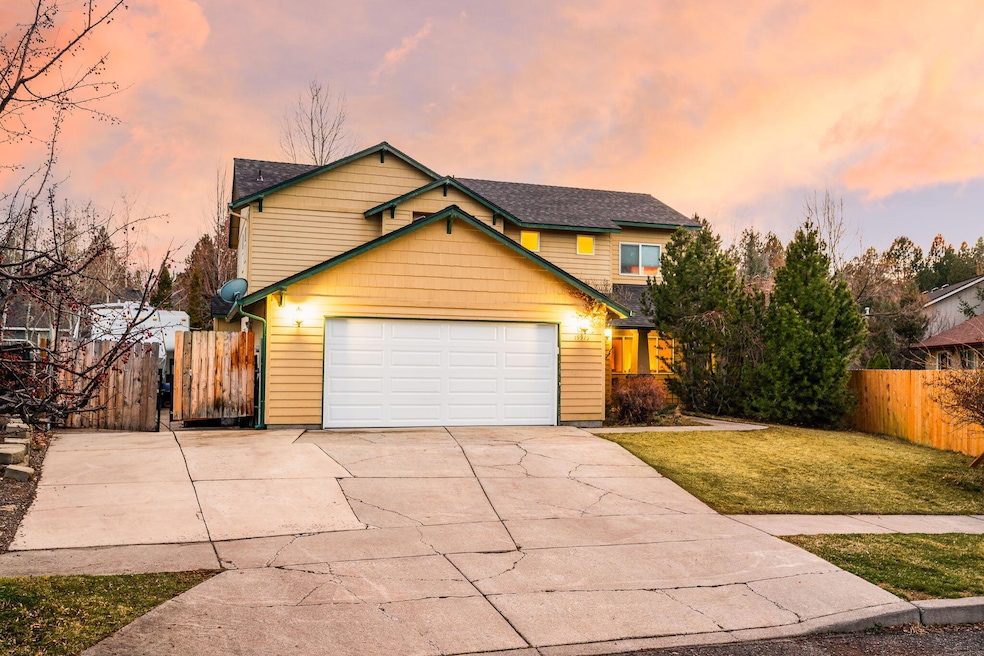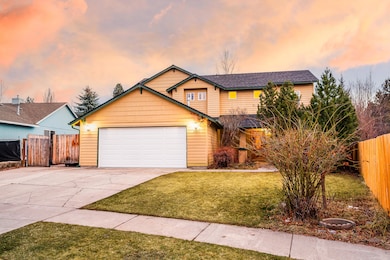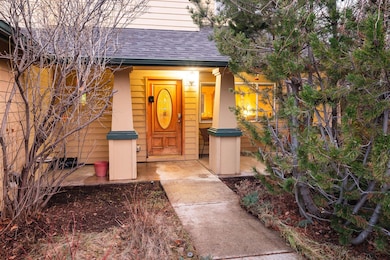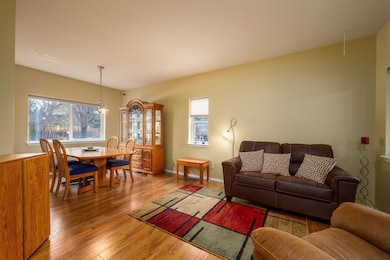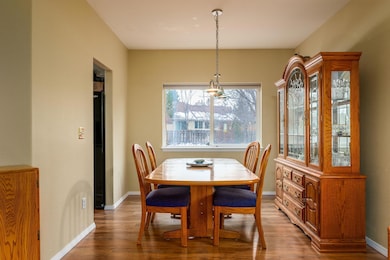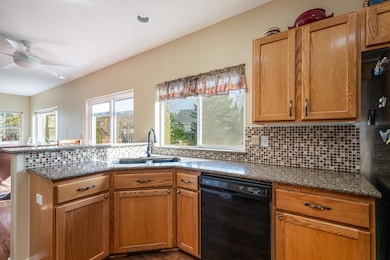
19975 Rock Bluff Cir Bend, OR 97702
Southwest Bend NeighborhoodEstimated payment $4,713/month
Highlights
- RV Access or Parking
- Gated Parking
- Home Energy Score
- Pine Ridge Elementary School Rated A-
- Craftsman Architecture
- Stone Countertops
About This Home
This 5 bedroom home sits on a quarter acre, located just steps from the river trail and just over a mile from Farewell Bend park and the Old Mill district. Recent updates/upgrades include a new roof, furnace, water heater, carpeting, laminate flooring and trim. With one of the largest lots in Elkhorn Estates, this oversized backyard offers a unique opportunity. Buyer to perform their own due diligence in regard to an ADU.Downstairs features a central kitchen with quartz countertops and bar seating, the living room with gas fireplace, one bedroom and bathroom, the laundry room, dining room and a bonus space near the entry. Upstairs is equipped with a primary suite and walk-in closet, 2 guest rooms, a hall bath and an oversized fourth bedroom. In addition to gated RV parking, the driveway and street ensure you have plenty of space for all of your vehicles and toys.Schedule a showing to make this your home today!
Open House Schedule
-
Saturday, April 26, 202512:00 to 2:00 pm4/26/2025 12:00:00 PM +00:004/26/2025 2:00:00 PM +00:00Add to Calendar
Home Details
Home Type
- Single Family
Est. Annual Taxes
- $4,472
Year Built
- Built in 1997
Lot Details
- 0.26 Acre Lot
- Fenced
- Landscaped
- Level Lot
- Front and Back Yard Sprinklers
- Sprinklers on Timer
- Property is zoned RS, RS
Parking
- 2 Car Attached Garage
- Garage Door Opener
- Driveway
- Gated Parking
- RV Access or Parking
Home Design
- Craftsman Architecture
- Northwest Architecture
- Stem Wall Foundation
- Frame Construction
- Composition Roof
Interior Spaces
- 2,099 Sq Ft Home
- 2-Story Property
- Ceiling Fan
- Vinyl Clad Windows
- Family Room
- Living Room
- Dining Room
- Neighborhood Views
- Laundry Room
Kitchen
- Breakfast Bar
- Oven
- Range with Range Hood
- Microwave
- Dishwasher
- Stone Countertops
- Disposal
Flooring
- Carpet
- Laminate
- Cork
- Vinyl
Bedrooms and Bathrooms
- 5 Bedrooms
- Linen Closet
- Walk-In Closet
- 3 Full Bathrooms
- Double Vanity
- Bathtub with Shower
Home Security
- Surveillance System
- Fire and Smoke Detector
Eco-Friendly Details
- Home Energy Score
Schools
- Pine Ridge Elementary School
- Cascade Middle School
- Bend Sr High School
Utilities
- No Cooling
- Forced Air Heating System
- Water Heater
Community Details
- No Home Owners Association
- Elkhorn Estates Subdivision
- The community has rules related to covenants, conditions, and restrictions
Listing and Financial Details
- Exclusions: Ring Doorbell
- Assessor Parcel Number 195111
Map
Home Values in the Area
Average Home Value in this Area
Tax History
| Year | Tax Paid | Tax Assessment Tax Assessment Total Assessment is a certain percentage of the fair market value that is determined by local assessors to be the total taxable value of land and additions on the property. | Land | Improvement |
|---|---|---|---|---|
| 2024 | $4,472 | $267,080 | -- | -- |
| 2023 | $4,146 | $259,310 | $0 | $0 |
| 2022 | $3,868 | $244,430 | $0 | $0 |
| 2021 | $3,874 | $237,320 | $0 | $0 |
| 2020 | $3,675 | $237,320 | $0 | $0 |
| 2019 | $3,573 | $230,410 | $0 | $0 |
| 2018 | $3,472 | $223,700 | $0 | $0 |
| 2017 | $3,370 | $217,190 | $0 | $0 |
| 2016 | $3,214 | $210,870 | $0 | $0 |
| 2015 | $3,125 | $204,730 | $0 | $0 |
| 2014 | $3,033 | $198,770 | $0 | $0 |
Property History
| Date | Event | Price | Change | Sq Ft Price |
|---|---|---|---|---|
| 03/27/2025 03/27/25 | Price Changed | $779,000 | -2.6% | $371 / Sq Ft |
| 03/20/2025 03/20/25 | For Sale | $800,000 | -- | $381 / Sq Ft |
Mortgage History
| Date | Status | Loan Amount | Loan Type |
|---|---|---|---|
| Closed | $100,000 | New Conventional | |
| Closed | $395,894 | Balloon | |
| Closed | $342,552 | New Conventional | |
| Closed | $305,000 | New Conventional | |
| Closed | $232,500 | New Conventional | |
| Closed | $37,000 | Unknown | |
| Closed | $272,000 | Fannie Mae Freddie Mac |
Similar Homes in Bend, OR
Source: Central Oregon Association of REALTORS®
MLS Number: 220197809
APN: 195111
- 61369 Elkhorn St
- 61380 Sunbrook Dr
- 61368 Sally Ln
- 19943 Cliffrose Dr
- 19858 Powers Rd
- 60893 SE Barstow Place
- 20085 Sally Ct
- 19957 Brass Dr
- 20060 Mount Hope Ln
- 20079 Elizabeth Ln
- 19982 Voltera Place
- 20231 Merriewood Ln
- 20041 Voltera Place
- 20051 Sorrento Place
- 61194 Kepler St
- 0 Pinebrook Blvd
- 19782 Baneberry Ave
- 61282 Huckleberry Place
- 61624 Cherrywood Ln
- 19717 Mt Bachelor Dr Unit 330E
