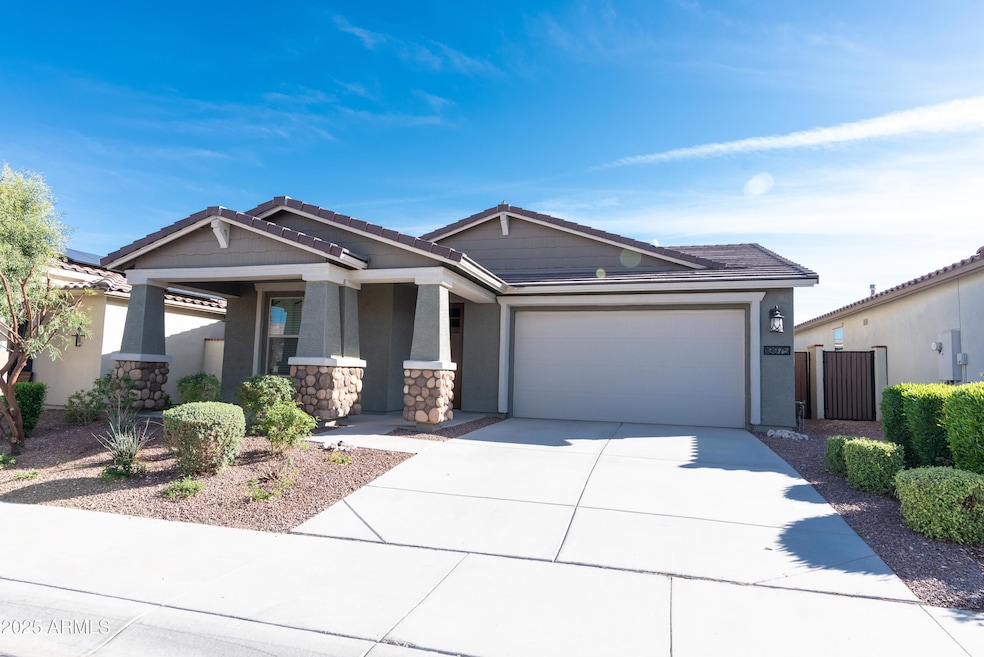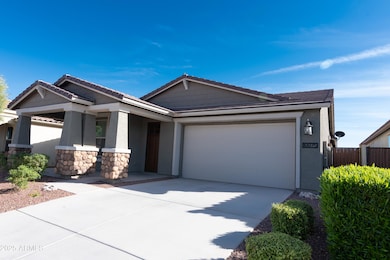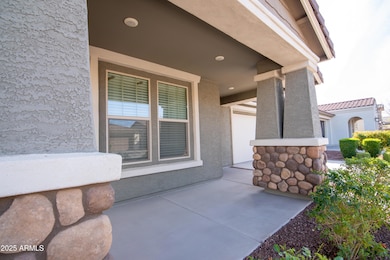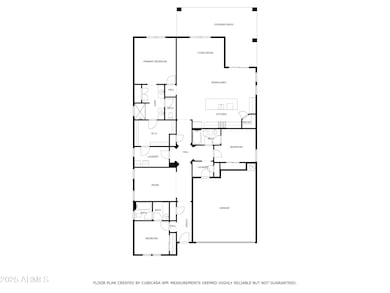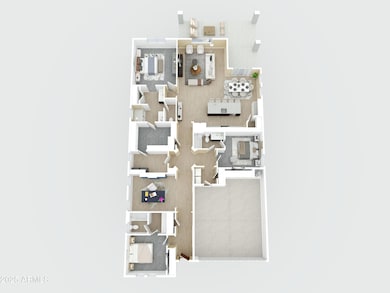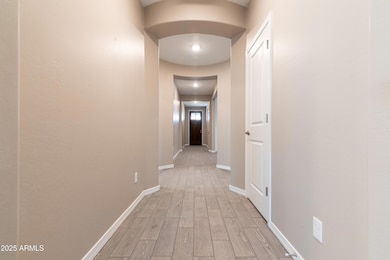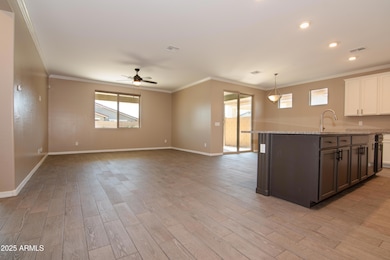
19975 W Glenrosa Ave Buckeye, AZ 85340
Verrado NeighborhoodEstimated payment $3,371/month
Highlights
- Golf Course Community
- Fitness Center
- Clubhouse
- Verrado Elementary School Rated A-
- Mountain View
- Granite Countertops
About This Home
Seller will consider concessions to buyer at closing with an acceptable offer. Elegant & timeless in design, this desirable Wm Ryan single level 3 bdrm/3 bath home is Move In Ready with freshly painted inside walls. The interior prioritizes neutral tones & clean contemporary touches. Upon entering through the 8' front door you are greeted with luxury design features like 10' ceilings, multi panel doors, a hallway rotunda & ceramic plank tile flooring. Spacious Great Room Plan offers open concept living, great for entertaining. The large granite smoky gray island is the central focal point of the kitchen & flows seamlessly into the great room & dining area. Designed to accommodate all your cooking & storage needs with an abundance of white cabinets & drawers. as well as expansive granite countertops, walk-in pantry & stainless steel appliances including refrigerator. Large primary bedroom opens to primary ensuite with walk-in shower, separate vanities, private toilet rm, large linen closet & huge walk-in closet that opens to laundry rm which includes front load washer/dryer with pedestals. Lots of room for storage. Bonus Rm can be home office, home school, den, etc. Each of the secondary bedrooms are equipped with a full bathroom, perfect for guests. The backyard has been upgraded to include a raised planter with travertine seating showcasing the low maintenance but lush artificial turf. Gardeners and cooks alike will love the planter's shed as well as the six raised wooden planters equipped with irrigation for fresh vegetables & herbs. Afternoons are enjoyable under the extended covered patio with travertine pavers. Garage accommodates two cars. This home enjoys the benefits of the Verrado community which include swimming pools, parks, tennis courts, golf courses, hiking trails, biking trails & beautiful mountain views. Close to sought after schools, shopping, dining, freeways, recreation & sporting events.
Co-Listing Agent
HomeSmart Brokerage Email: newhome@langandlang.com License #BR567067000
Home Details
Home Type
- Single Family
Est. Annual Taxes
- $3,378
Year Built
- Built in 2020
Lot Details
- 6,000 Sq Ft Lot
- Block Wall Fence
- Artificial Turf
- Front and Back Yard Sprinklers
- Sprinklers on Timer
HOA Fees
- $138 Monthly HOA Fees
Parking
- 2 Car Garage
Home Design
- Wood Frame Construction
- Spray Foam Insulation
- Tile Roof
- Stucco
Interior Spaces
- 2,201 Sq Ft Home
- 1-Story Property
- Ceiling height of 9 feet or more
- Ceiling Fan
- Double Pane Windows
- Low Emissivity Windows
- Vinyl Clad Windows
- Mountain Views
Kitchen
- Eat-In Kitchen
- Breakfast Bar
- Built-In Microwave
- ENERGY STAR Qualified Appliances
- Kitchen Island
- Granite Countertops
Flooring
- Carpet
- Tile
Bedrooms and Bathrooms
- 3 Bedrooms
- Primary Bathroom is a Full Bathroom
- 3 Bathrooms
- Dual Vanity Sinks in Primary Bathroom
Schools
- Litchfield Elementary School
- Verrado Middle School
- Verrado High School
Utilities
- Cooling Available
- Heating unit installed on the ceiling
- Heating System Uses Natural Gas
- High Speed Internet
- Cable TV Available
Listing and Financial Details
- Tax Lot 315
- Assessor Parcel Number 502-29-677
Community Details
Overview
- Association fees include ground maintenance
- Verrado Community Association, Phone Number (623) 466-7008
- Built by Wm Ryan Homes
- Verrado East District Residential Phase 2A Subdivision, Jimson Floorplan
- FHA/VA Approved Complex
Amenities
- Clubhouse
- Recreation Room
Recreation
- Golf Course Community
- Tennis Courts
- Community Playground
- Fitness Center
- Heated Community Pool
- Community Spa
- Bike Trail
Map
Home Values in the Area
Average Home Value in this Area
Tax History
| Year | Tax Paid | Tax Assessment Tax Assessment Total Assessment is a certain percentage of the fair market value that is determined by local assessors to be the total taxable value of land and additions on the property. | Land | Improvement |
|---|---|---|---|---|
| 2025 | $3,378 | $24,308 | -- | -- |
| 2024 | $2,989 | $23,151 | -- | -- |
| 2023 | $2,989 | $37,210 | $7,440 | $29,770 |
| 2022 | $2,820 | $30,880 | $6,170 | $24,710 |
| 2021 | $830 | $9,240 | $9,240 | $0 |
| 2020 | $777 | $11,400 | $11,400 | $0 |
| 2019 | $773 | $7,260 | $7,260 | $0 |
Property History
| Date | Event | Price | Change | Sq Ft Price |
|---|---|---|---|---|
| 04/04/2025 04/04/25 | Price Changed | $529,900 | -1.9% | $241 / Sq Ft |
| 03/06/2025 03/06/25 | For Sale | $539,900 | 0.0% | $245 / Sq Ft |
| 01/10/2022 01/10/22 | Rented | $2,495 | 0.0% | -- |
| 12/08/2021 12/08/21 | For Rent | $2,495 | -- | -- |
Deed History
| Date | Type | Sale Price | Title Company |
|---|---|---|---|
| Warranty Deed | $369,990 | Premier Title Agency |
Mortgage History
| Date | Status | Loan Amount | Loan Type |
|---|---|---|---|
| Open | $352,500 | New Conventional | |
| Closed | $200,000 | New Conventional |
About the Listing Agent

DeWitt Lang and Sharon Lang, Realtors®, Associate Brokers, Phoenix Metro, are the Team Leaders of The Lang Group, and associated with the HomeSmart Elite Group brokerage. They moved from Texas in 2005 to begin their Real Estate career in Arizona. Not only do they manage and assist the members and clients of a select team of Realtors® that serve the greater metro Phoenix area, but they also work on a daily basis helping their personal clients buy and sell homes. As Multi-Million Dollar
DeWitt's Other Listings
Source: Arizona Regional Multiple Listing Service (ARMLS)
MLS Number: 6831518
APN: 502-29-677
- 19982 W Glenrosa Ave
- 19961 W Heatherbrae Dr
- 19937 W Heatherbrae Dr
- 19922 W Exeter Blvd
- 19893 W Heatherbrae Dr
- 19889 W Montecito Ave
- 19920 W Monterosa St
- 19821 W Exeter Blvd
- 19826 W Devonshire Ave
- 19856 W Monterosa St
- 19958 W Turney Ave
- 19990 W Turney Ave
- 19782 W Glenrosa Ave
- 20019 W Campbell Ave
- 19743 W Exeter Blvd
- 4514 N 198th Ln
- 19751 W Turney Ave
- 19768 W Turney Ave
- 20105 W Campbell Ave
- 19756 W Roma Ave
