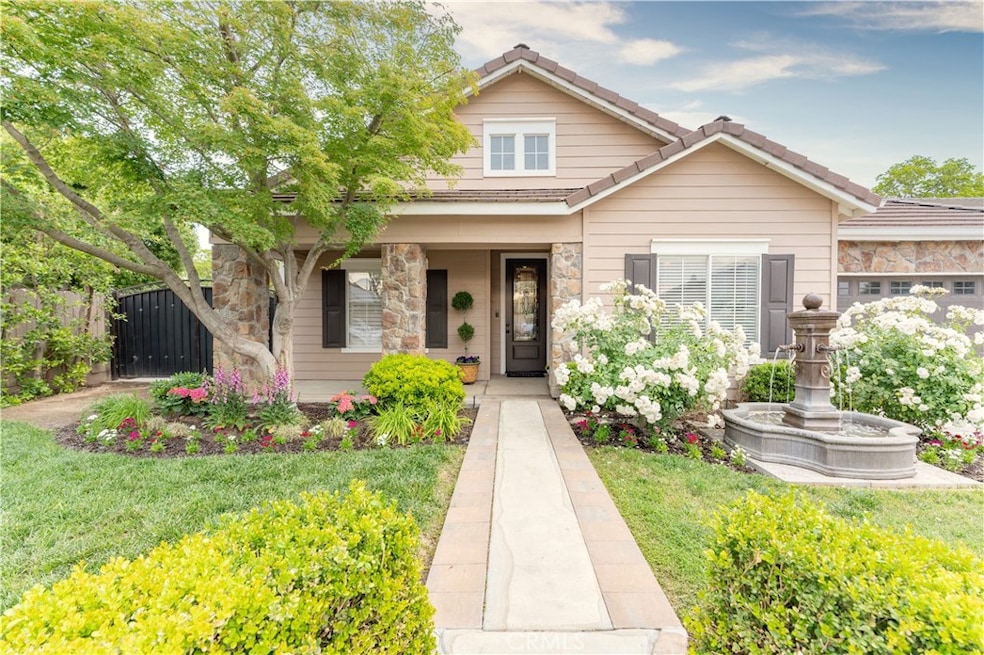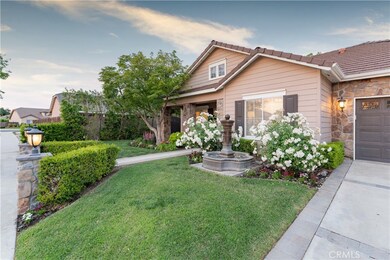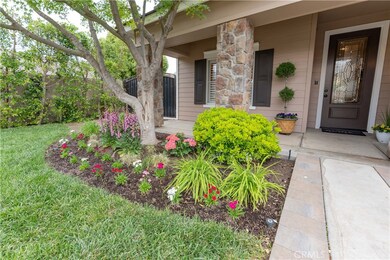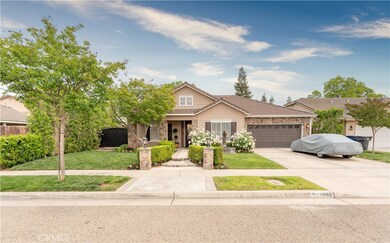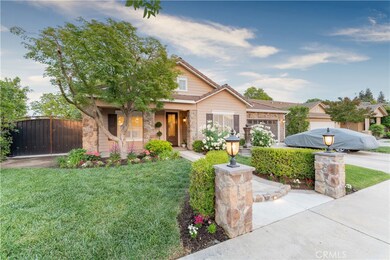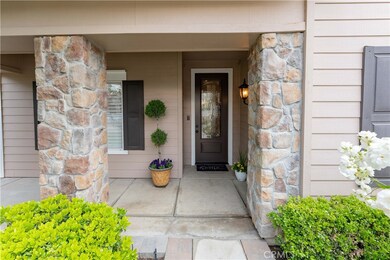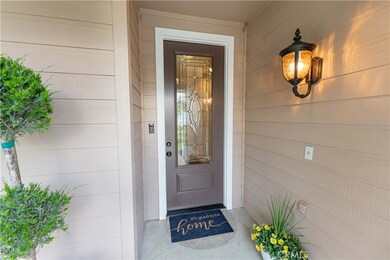
1998 Riesling St Tulare, CA 93274
Northeast Tulare NeighborhoodEstimated payment $3,010/month
Highlights
- RV Access or Parking
- Open Floorplan
- Hydromassage or Jetted Bathtub
- Updated Kitchen
- Traditional Architecture
- Stone Countertops
About This Home
Located in Tulare's Del Lago Neighborhood, this home obtained a complete remodel in 2016 and no expense was spared. The home shows elegance with a modern flare. When approaching the home you'll be pleasantly surprised, appreciating the artistry of flagstone around the garage, on the outdoor pillars, beautifully designed walkway with pillars and lights, and a calming water feature in the front yard. The interior of the home is a masterpiece, an open floorplan with laminate wood flooring throughout, a remodeled kitchen with oversized island, granite counter tops, mosaic tile backsplash, Kitchen-Aid appliances and plenty of storage space. It opens up to the dining room and living room. This home has plantation shutters throughout. The oversized primary bedroom has leaded glass French doors that go out to the spacious backyard. The primary bathroom will not disappoint! A custom shower with dual shower heads, handheld units on each side and a center rainfall feature, custom tile work and two niches with mosaic tile and lighting. A double vanity, custom closet organizers in the Primary closet are additions to this gorgeous bathroom. Continuing with elegance, the main bathroom has a mahogany vanity with granite counter, a Jacuzzi tub, custom tile work, a niche with mosaic tile and lighting. Additionally an indoor laundry room, and two other bedrooms are part of this home. Going out the eight foot leaded glass door to the expansive backyard. The backyard offers paved walkways, a fenced in dog run, two gazebos, a Tuff-Shed for storage, two custom wrought iron gates with copper vein powder coating, on both sides of the home. The two-car garage is completely finished with two-tone paint, custom storage cabinets, epoxy coated flooring and ceiling fans. Additionally, RV parking adds to the many features of this home.
Listing Agent
Pena-Wasnick Real Estate Inc. Brokerage Phone: 559-429-6575 License #02128764
Co-Listing Agent
Pena-Wasnick Real Estate Inc. Brokerage Phone: 559-429-6575 License #01944123
Home Details
Home Type
- Single Family
Est. Annual Taxes
- $5,319
Year Built
- Built in 2001 | Remodeled
Lot Details
- 8,395 Sq Ft Lot
- Wood Fence
- Block Wall Fence
- Density is up to 1 Unit/Acre
Parking
- 2 Car Attached Garage
- Parking Available
- Driveway Level
- RV Access or Parking
Home Design
- Traditional Architecture
- Turnkey
- Slab Foundation
- Tile Roof
Interior Spaces
- 1,507 Sq Ft Home
- 1-Story Property
- Open Floorplan
- Ceiling Fan
- Plantation Shutters
- Entryway
- Family Room Off Kitchen
- Living Room
- Dining Room
- Storage
- Neighborhood Views
- Home Security System
Kitchen
- Updated Kitchen
- Open to Family Room
- Breakfast Bar
- Self-Cleaning Convection Oven
- Gas Range
- Microwave
- Dishwasher
- Kitchen Island
- Stone Countertops
- Pots and Pans Drawers
- Self-Closing Drawers and Cabinet Doors
- Disposal
Bedrooms and Bathrooms
- 3 Main Level Bedrooms
- Walk-In Closet
- Upgraded Bathroom
- 2 Full Bathrooms
- Quartz Bathroom Countertops
- Stone Bathroom Countertops
- Dual Sinks
- Hydromassage or Jetted Bathtub
- Bathtub with Shower
- Multiple Shower Heads
- Walk-in Shower
- Exhaust Fan In Bathroom
Laundry
- Laundry Room
- 220 Volts In Laundry
- Washer and Gas Dryer Hookup
Outdoor Features
- Covered patio or porch
- Exterior Lighting
Utilities
- Central Heating and Cooling System
- Heating System Uses Natural Gas
- Natural Gas Connected
- Water Heater
- Phone Available
- Cable TV Available
Listing and Financial Details
- Tax Lot 3
- Assessor Parcel Number 149170001000
- $5,319 per year additional tax assessments
- Seller Considering Concessions
Community Details
Overview
- No Home Owners Association
Recreation
- Park
Map
Home Values in the Area
Average Home Value in this Area
Tax History
| Year | Tax Paid | Tax Assessment Tax Assessment Total Assessment is a certain percentage of the fair market value that is determined by local assessors to be the total taxable value of land and additions on the property. | Land | Improvement |
|---|---|---|---|---|
| 2024 | $5,319 | $448,800 | $112,200 | $336,600 |
| 2023 | $5,632 | $440,000 | $110,000 | $330,000 |
| 2022 | $2,693 | $215,705 | $46,891 | $168,814 |
| 2021 | $2,647 | $211,476 | $45,972 | $165,504 |
| 2020 | $2,666 | $209,308 | $45,501 | $163,807 |
| 2019 | $2,676 | $205,204 | $44,609 | $160,595 |
| 2018 | $2,586 | $201,180 | $43,734 | $157,446 |
| 2017 | $2,558 | $197,235 | $42,876 | $154,359 |
| 2016 | $2,381 | $187,000 | $47,000 | $140,000 |
| 2015 | $2,008 | $173,000 | $43,000 | $130,000 |
| 2014 | $2,008 | $155,000 | $39,000 | $116,000 |
Property History
| Date | Event | Price | Change | Sq Ft Price |
|---|---|---|---|---|
| 04/08/2025 04/08/25 | Pending | -- | -- | -- |
| 01/10/2025 01/10/25 | For Sale | $459,900 | +4.5% | $305 / Sq Ft |
| 07/22/2022 07/22/22 | Sold | $439,900 | 0.0% | $292 / Sq Ft |
| 07/05/2022 07/05/22 | Pending | -- | -- | -- |
| 04/29/2022 04/29/22 | For Sale | $439,900 | -- | $292 / Sq Ft |
Deed History
| Date | Type | Sale Price | Title Company |
|---|---|---|---|
| Grant Deed | $440,000 | None Listed On Document | |
| Grant Deed | $161,000 | Chicago Title Co | |
| Grant Deed | $139,000 | Chicago Title Co | |
| Grant Deed | $132,000 | Chicago Title Co |
Mortgage History
| Date | Status | Loan Amount | Loan Type |
|---|---|---|---|
| Previous Owner | $144,900 | Purchase Money Mortgage | |
| Previous Owner | $125,100 | Purchase Money Mortgage | |
| Previous Owner | $129,831 | No Value Available |
Similar Homes in Tulare, CA
Source: California Regional Multiple Listing Service (CRMLS)
MLS Number: MD25006850
APN: 149-170-001-000
- 1971 Cabernet Dr
- 1693 Trebbiano St
- 1446 Clarete Ave
- 0 E Cartmill Ave
- 1770 Charles Krug Ave
- 1744 Maduro Ct
- 1758 Firestone Dr
- 1810 Bual Ct
- 0 Cartmill Ave Unit 202574
- 2106 Albarino Ct
- 1889 Charles Krug Ave
- 1795 Bettinelli Ct
- 3219 Manchester St
- 1737 Arneis Ave
- 660 E Chevy Chase Dr
- 3017 Dorset St
- 3185 Dorset St
- 1579 Monsecco St
- 2857 Sauvignon St
- 3128 Britannia St
