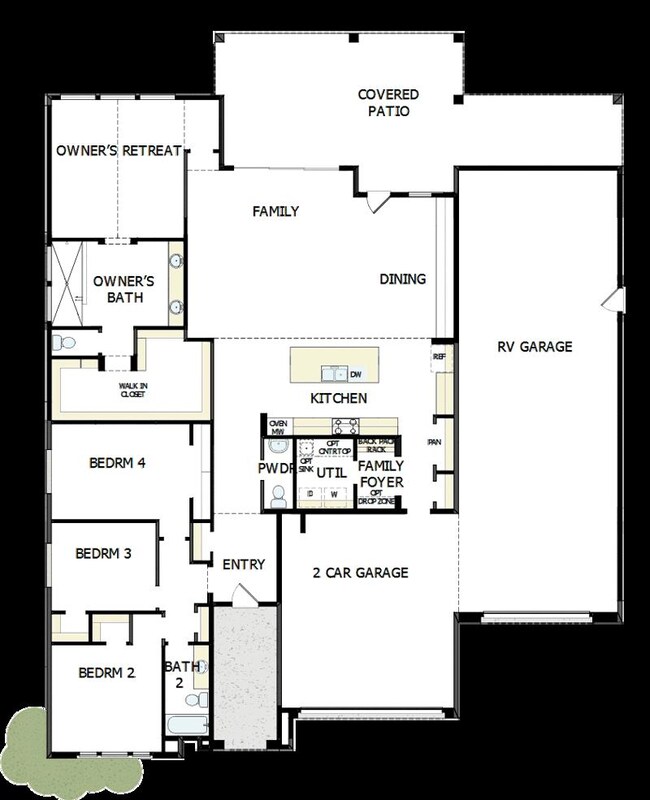
19985 W Marshall Ave Litchfield Park, AZ 85340
Verrado NeighborhoodEstimated payment $6,596/month
Highlights
- New Construction
- Community Basketball Court
- Greenbelt
- Verrado Elementary School Rated A-
- Park
- 1-Story Property
About This Home
Coming home is the best part of every day with the impressive style and comforts of this new home in Canyon Views! Here, you can build your family’s future with the timeless comforts and top-quality craftsmanship that makes The Blackjack by David Weekley Homes an incredible new home for you and yours in Litchfield, AZ.
The functional kitchen island and adjacent dining area offer streamlined ease for quick snacks and elaborate dinners.
Your open family and dining rooms are surrounded by big, energy-efficient windows to allow every day to shine. Enjoy your favorite beverage and a good book in the outdoor leisure space of the covered back patio.
Begin and end each day in the oasis of your Owner’s Retreat, which features an en suite bathroom and an oversized walk-in closet. There’s plenty of room for offices, guests, and everything else, thanks to the large study, two junior bedrooms, and RV garage.
Call the David Weekley Homes at Canyon Views Team to learn about the industry-leading warranty and energy-efficiency features included with this new home for sale in Litchfield Park, AZ!
Home Details
Home Type
- Single Family
Parking
- 2 Car Garage
Home Design
- New Construction
- Quick Move-In Home
- Blackjack Plan
Interior Spaces
- 2,546 Sq Ft Home
- 1-Story Property
Bedrooms and Bathrooms
- 4 Bedrooms
Community Details
Overview
- Built by David Weekley Homes
- Canyon Views – 80’ Paradise Series Subdivision
- Greenbelt
Recreation
- Community Basketball Court
- Community Playground
- Park
Sales Office
- 19986 W El Nido Lane
- Litchfield Park, AZ 85340
- 480-935-8008
- Builder Spec Website
Map
Home Values in the Area
Average Home Value in this Area
Property History
| Date | Event | Price | Change | Sq Ft Price |
|---|---|---|---|---|
| 04/05/2025 04/05/25 | Price Changed | $1,002,158 | +1.7% | $394 / Sq Ft |
| 04/01/2025 04/01/25 | Price Changed | $984,925 | -1.1% | $387 / Sq Ft |
| 03/26/2025 03/26/25 | For Sale | $995,925 | -- | $391 / Sq Ft |
Similar Homes in Litchfield Park, AZ
- 19949 W Marshall Ave
- 19933 W Marshall Ave
- 19986 W El Nido Ln
- 19986 W El Nido Ln
- 19986 W El Nido Ln
- 19986 W El Nido Ln
- 19986 W El Nido Ln
- 19986 W El Nido Ln
- 19986 W El Nido Ln
- 19985 W Marshall Ave
- 19986 W El Nido Ln
- 19986 W El Nido Ln
- 19986 W El Nido Ln
- 19986 W El Nido Ln
- 19964 W Marshall Ave
- 20209 W San Miguel Ave
- 20186 W Luke Ave
- 20221 W San Juan Ave
- 5604 N 202nd Ln
- 20237 W San Juan Ave


