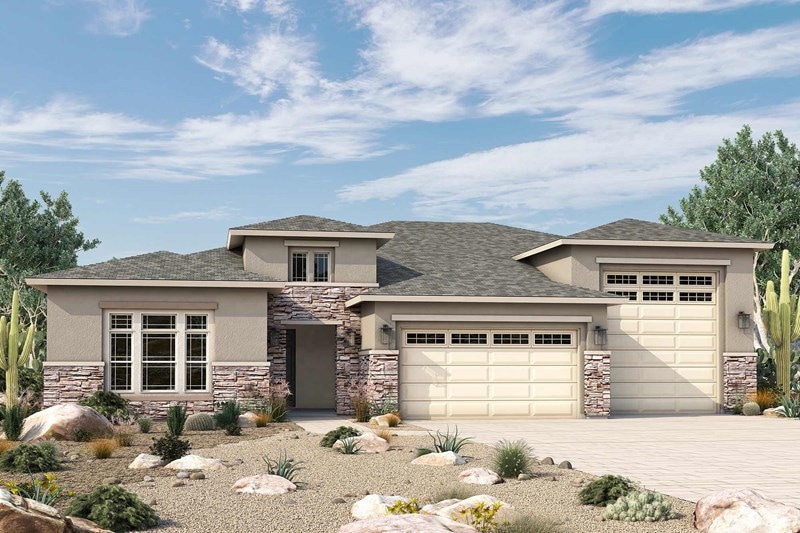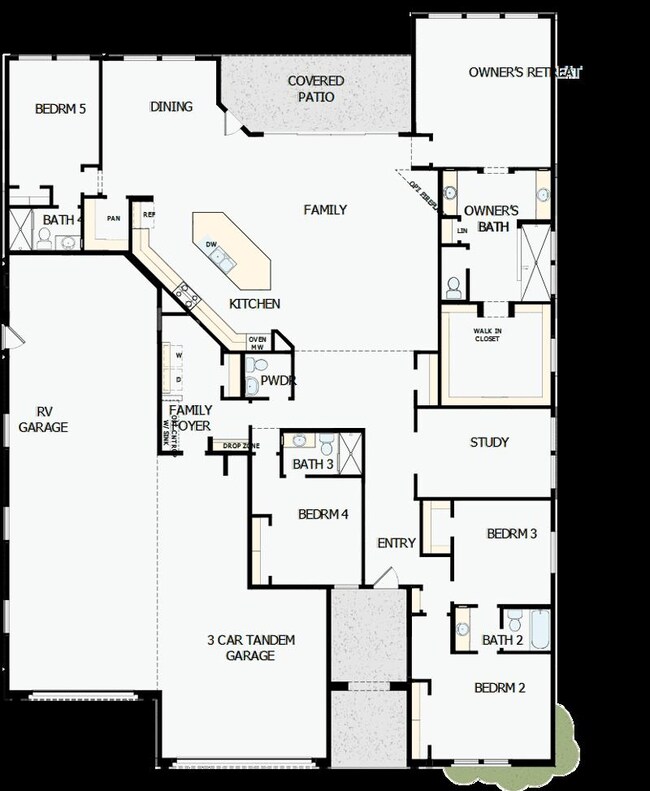
19988 W Marshall Ave Litchfield Park, AZ 85340
Verrado NeighborhoodEstimated payment $7,007/month
Total Views
319
5
Beds
4.5
Baths
3,471
Sq Ft
$307
Price per Sq Ft
Highlights
- New Construction
- Community Basketball Court
- Greenbelt
- Verrado Elementary School Rated A-
- Park
- 1-Story Property
About This Home
19988 W. Marshall Avenue, Litchfield Park, AZ 85340: BRAND NEW gorgeous 5 bed, 4.5 bath with enclosed study, 3 car PLUS RV GARAGE with AC; upgraded kitchen appliances, clean modern kitchen, 12' ceiling at family room and dining, owner's retreat with upgraded surfaces and tiled super shower; 16' sliding glass door at family room exiting to large, private backyard;
Home Details
Home Type
- Single Family
Year Built
- 2025
Parking
- 3 Car Garage
Home Design
- Quick Move-In Home
- Eagletail Plan
Interior Spaces
- 3,471 Sq Ft Home
- 1-Story Property
Bedrooms and Bathrooms
- 5 Bedrooms
Community Details
Overview
- Built by David Weekley Homes
- Canyon Views – 80’ Paradise Series Subdivision
- Greenbelt
Recreation
- Community Basketball Court
- Community Playground
- Park
Sales Office
- 19986 W El Nido Lane
- Litchfield Park, AZ 85340
- 480-935-8008
- Builder Spec Website
Map
Create a Home Valuation Report for This Property
The Home Valuation Report is an in-depth analysis detailing your home's value as well as a comparison with similar homes in the area
Home Values in the Area
Average Home Value in this Area
Property History
| Date | Event | Price | Change | Sq Ft Price |
|---|---|---|---|---|
| 04/15/2025 04/15/25 | For Sale | $1,064,554 | 0.0% | $307 / Sq Ft |
| 04/14/2025 04/14/25 | For Sale | $1,064,544 | -- | $307 / Sq Ft |
Mortgage History
| Date | Status | Loan Amount | Loan Type |
|---|---|---|---|
| Previous Owner | $25,000,000 | Construction |
Source: Public Records
Deed History
| Date | Type | Sale Price | Title Company |
|---|---|---|---|
| Special Warranty Deed | $578,272 | Pioneer Title Agency | |
| Special Warranty Deed | $10,023,978 | First American Title |
Source: Public Records
Similar Homes in Litchfield Park, AZ
Nearby Homes
- 20065 W San Juan Ave
- 20060 W San Juan Ave
- 20042 W Colter St
- 20061 W San Miguel Ave
- 20075 W San Miguel Ave
- 19974 W El Nido Ln
- 19949 W Marshall Ave
- 19933 W Marshall Ave
- 19986 W El Nido Ln
- 19986 W El Nido Ln
- 19986 W El Nido Ln
- 19986 W El Nido Ln
- 19986 W El Nido Ln
- 19986 W El Nido Ln
- 19986 W El Nido Ln
- 19986 W El Nido Ln
- 19985 W Marshall Ave
- 19986 W El Nido Ln
- 19986 W El Nido Ln
- 19986 W El Nido Ln

