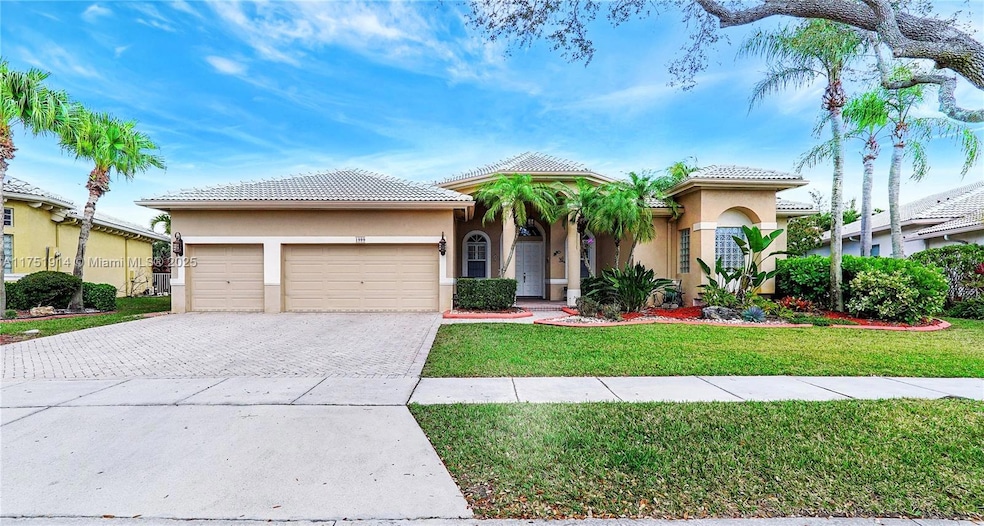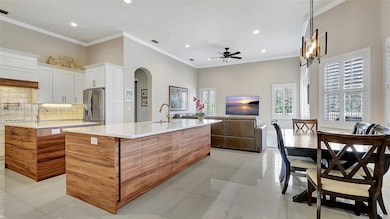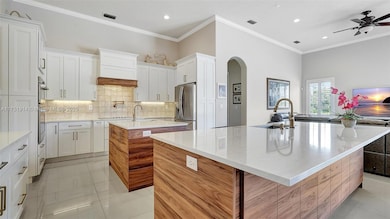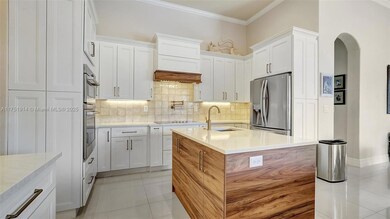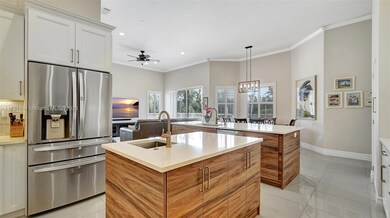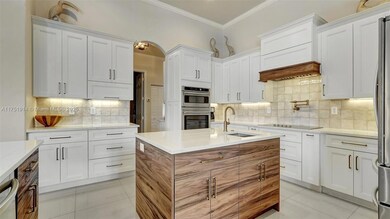
1999 NW 167th Ave Pembroke Pines, FL 33028
Lakes Of Western Pines NeighborhoodHighlights
- Lake Front
- Fitness Center
- Sitting Area In Primary Bedroom
- Silver Trail Middle School Rated A-
- In Ground Pool
- Gated Community
About This Home
As of March 2025STUNNINGLY RENOVATED ***LAKEFRONT MONET MODEL-POOL HOME*** THE BREAKERS ESTATES-PEMBROKE ISLES*** Features an Inviting Open Floor Plan, Chef's Kitchen, Designer Custom Cabinetry, Quartz Countertops, SS Appliances, Wall Oven, Two Enormous Islands/Serving Bars, Spacious Master Suite, Oversized Walk-in Closets, Spa Style Baths, Jetted Tub, Glass Shower Enclosure, Dual Water Closets, Modern Lighting, Generous Guest Rooms, Soaring Ceilings, Elegant Rectified Porcelain Tile & Wood Flooring, Plantation Shutters, Expansive Patio ***REFRESHING FREEFORM POOL***TRANQUIL WIDE LAKE VIEWS*** Residents Enjoy: Gym, Aerobics, Sauna, Tennis/Pickleball, Racquetball, BBall, Soccer, Volleyball, Pools, Jacuzzis, Picnic Areas & Playgrounds. HOA Includes Security, Landscaping, Cable & Internet. TOP Rated Schools
Home Details
Home Type
- Single Family
Est. Annual Taxes
- $7,539
Year Built
- Built in 1998
Lot Details
- 0.28 Acre Lot
- 114 Ft Wide Lot
- Lake Front
- West Facing Home
- Property is zoned (PUD)
HOA Fees
- $391 Monthly HOA Fees
Parking
- 3 Car Attached Garage
- Automatic Garage Door Opener
- Driveway
- Paver Block
- Open Parking
Property Views
- Lake
- Pool
Home Design
- Substantially Remodeled
- Tile Roof
- Concrete Block And Stucco Construction
Interior Spaces
- 2,924 Sq Ft Home
- 1-Story Property
- Built-In Features
- Vaulted Ceiling
- Ceiling Fan
- Plantation Shutters
- Family Room
- Formal Dining Room
- Den
- Attic
Kitchen
- Breakfast Area or Nook
- Built-In Oven
- Electric Range
- Microwave
- Dishwasher
- Cooking Island
- Snack Bar or Counter
- Disposal
Flooring
- Wood
- Tile
Bedrooms and Bathrooms
- 5 Bedrooms
- Sitting Area In Primary Bedroom
- Split Bedroom Floorplan
- Walk-In Closet
- 3 Full Bathrooms
- Bidet
- Dual Sinks
- Roman Tub
- Jettted Tub and Separate Shower in Primary Bathroom
- Bathtub
Laundry
- Laundry in Utility Room
- Dryer
- Washer
- Laundry Tub
Home Security
- Security System Owned
- Complete Panel Shutters or Awnings
Pool
- In Ground Pool
- Gunite Pool
- Free Form Pool
Schools
- Panther Run Elementary School
- Silver Trail Middle School
- West Broward High School
Utilities
- Central Heating and Cooling System
- Electric Water Heater
Listing and Financial Details
- Assessor Parcel Number 514008150240
Community Details
Overview
- Pembroke Isles Iii,Pembroke Isles Subdivision, Monet Lakefront Floorplan
- Mandatory home owners association
- The community has rules related to no recreational vehicles or boats, no trucks or trailers
Amenities
- Picnic Area
- Sauna
- Clubhouse
- Game Room
Recreation
- Tennis Courts
- Fitness Center
- Community Pool
- Community Spa
Security
- Security Service
- Resident Manager or Management On Site
- Gated Community
Map
Home Values in the Area
Average Home Value in this Area
Property History
| Date | Event | Price | Change | Sq Ft Price |
|---|---|---|---|---|
| 03/25/2025 03/25/25 | Sold | $995,000 | 0.0% | $340 / Sq Ft |
| 03/03/2025 03/03/25 | Pending | -- | -- | -- |
| 02/27/2025 02/27/25 | For Sale | $995,000 | -- | $340 / Sq Ft |
Tax History
| Year | Tax Paid | Tax Assessment Tax Assessment Total Assessment is a certain percentage of the fair market value that is determined by local assessors to be the total taxable value of land and additions on the property. | Land | Improvement |
|---|---|---|---|---|
| 2025 | $7,539 | $428,200 | -- | -- |
| 2024 | $7,335 | $416,140 | -- | -- |
| 2023 | $7,335 | $404,020 | $0 | $0 |
| 2022 | $6,932 | $392,260 | $0 | $0 |
| 2021 | $6,824 | $380,840 | $0 | $0 |
| 2020 | $6,756 | $375,590 | $0 | $0 |
| 2019 | $6,656 | $367,150 | $0 | $0 |
| 2018 | $6,415 | $360,310 | $0 | $0 |
| 2017 | $6,341 | $352,900 | $0 | $0 |
| 2016 | $6,326 | $345,650 | $0 | $0 |
| 2015 | $6,421 | $343,250 | $0 | $0 |
| 2014 | $7,100 | $373,770 | $0 | $0 |
| 2013 | -- | $421,760 | $108,200 | $313,560 |
Mortgage History
| Date | Status | Loan Amount | Loan Type |
|---|---|---|---|
| Open | $696,500 | New Conventional | |
| Previous Owner | $384,727 | New Conventional | |
| Previous Owner | $378,750 | Negative Amortization | |
| Previous Owner | $116,000 | Stand Alone Second | |
| Previous Owner | $464,000 | Purchase Money Mortgage | |
| Previous Owner | $15,000 | Balloon | |
| Previous Owner | $400,000 | Purchase Money Mortgage | |
| Previous Owner | $247,992 | New Conventional | |
| Closed | $75,000 | No Value Available |
Deed History
| Date | Type | Sale Price | Title Company |
|---|---|---|---|
| Warranty Deed | $995,000 | Supreme Title | |
| Interfamily Deed Transfer | $189,400 | None Available | |
| Warranty Deed | $505,000 | None Available | |
| Trustee Deed | -- | None Available | |
| Warranty Deed | $580,000 | -- | |
| Special Warranty Deed | $500,000 | Homeowners Title Corp | |
| Trustee Deed | $340,000 | -- | |
| Interfamily Deed Transfer | -- | Statewide Title Co | |
| Trustee Deed | -- | -- | |
| Quit Claim Deed | -- | -- | |
| Quit Claim Deed | -- | -- | |
| Warranty Deed | $380,000 | -- | |
| Quit Claim Deed | $325,500 | -- | |
| Deed | -- | -- | |
| Deed | $310,000 | -- |
Similar Homes in the area
Source: MIAMI REALTORS® MLS
MLS Number: A11751914
APN: 51-40-08-15-0240
- 1951 NW 167th Terrace
- 16548 NW 17th St
- 1788 NW 163rd Terrace
- 16452 NW 22nd St
- 16420 NW 22nd St
- 16299 NW 19th St
- 1943 NW 170th Ave
- 17010 NW 19th Ct
- 2253 NW 170th Ave
- 16233 NW 17th St
- 1379 NW 166th Ave
- 16407 NW 16th St
- 16547 Mariposa Cir S
- 16249 NW 24th St
- 16358 Mariposa Cir S
- 2236 NW 171st Terrace
- 17099 NW 23rd St
- 16731 NW 13th St
- 16520 NW 11th Ct
- 1284 NW 163rd Terrace
