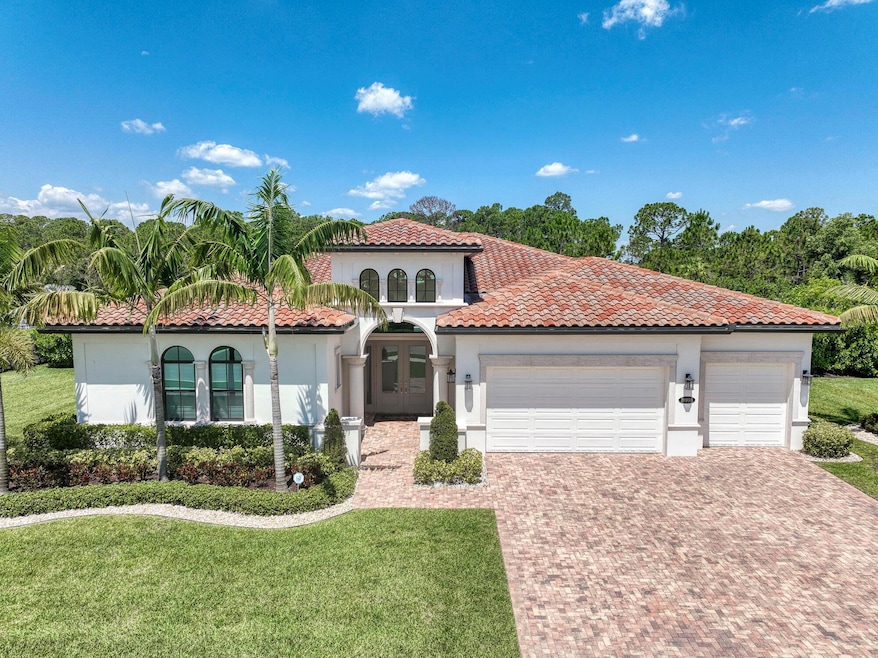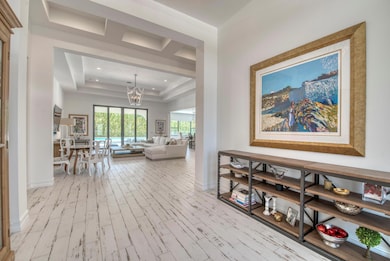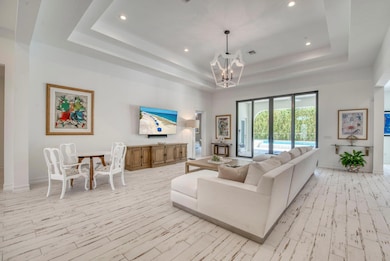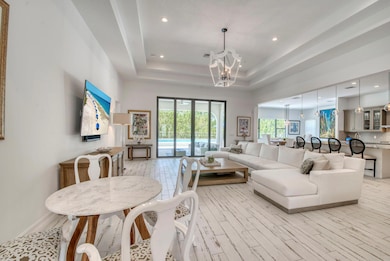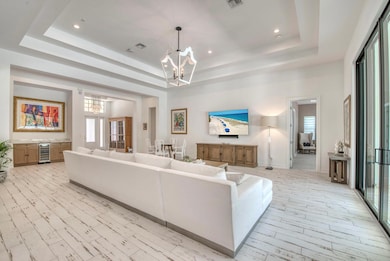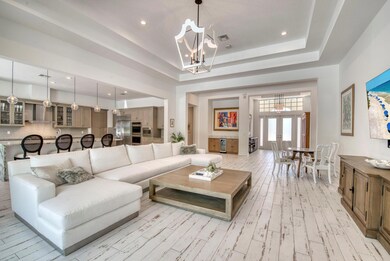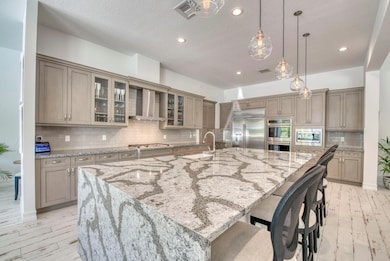
19998 SE Gallberry Dr Jupiter, FL 33458
Estimated payment $16,771/month
Highlights
- Saltwater Pool
- Gated Community
- Pool View
- South Fork High School Rated A-
- Mediterranean Architecture
- Great Room
About This Home
Stunning single-story home in the premier gated community of Prado. This unique home welcomes you with a towering foyer that opens to an expansive great room. The open layout draws your eyes directly to the resort pool and waterfall. The main living areas feature 12-14ft ceilings and dramatic designer lighting. Reclaimed white oak wood look tile throughout home is both beautiful and easy to maintain. The gourmet kitchen features an overside quartz island and walk-in pantry. The primary bedroom is an incredible 20 x 22 with spa bath and private direct access to lanai and pool. The resort pool features a sun shelf, spa and waterfall with defined outdoor living and dining areas. Select furnishings are available and negotiable.
Home Details
Home Type
- Single Family
Est. Annual Taxes
- $15,894
Year Built
- Built in 2020
Lot Details
- Fenced
- Sprinkler System
HOA Fees
- $410 Monthly HOA Fees
Parking
- 3 Car Attached Garage
- Garage Door Opener
- Driveway
Home Design
- Mediterranean Architecture
- Concrete Roof
Interior Spaces
- 3,612 Sq Ft Home
- 1-Story Property
- Furnished or left unfurnished upon request
- Bar
- Ceiling Fan
- Plantation Shutters
- Blinds
- Great Room
- Combination Dining and Living Room
- Ceramic Tile Flooring
- Pool Views
Kitchen
- Eat-In Kitchen
- Built-In Oven
- Gas Range
- Microwave
- Ice Maker
- Dishwasher
- Disposal
Bedrooms and Bathrooms
- 4 Bedrooms
- Walk-In Closet
- Dual Sinks
- Separate Shower in Primary Bathroom
Laundry
- Dryer
- Washer
- Laundry Tub
Home Security
- Home Security System
- Security Gate
- Impact Glass
- Fire and Smoke Detector
Outdoor Features
- Saltwater Pool
- Open Patio
- Porch
Schools
- Hobe Sound Elementary School
- Murray Middle School
- South Fork High School
Utilities
- Central Heating and Cooling System
- Gas Water Heater
- Cable TV Available
Listing and Financial Details
- Assessor Parcel Number 284042006000003900
Community Details
Overview
- Association fees include common areas, insurance, legal/accounting, reserve fund, security
- Prado Subdivision, Stamford Ii Floorplan
Recreation
- Trails
Security
- Phone Entry
- Gated Community
Map
Home Values in the Area
Average Home Value in this Area
Tax History
| Year | Tax Paid | Tax Assessment Tax Assessment Total Assessment is a certain percentage of the fair market value that is determined by local assessors to be the total taxable value of land and additions on the property. | Land | Improvement |
|---|---|---|---|---|
| 2024 | $15,637 | $983,194 | -- | -- |
| 2023 | $15,637 | $954,558 | $0 | $0 |
| 2022 | $15,128 | $926,756 | $0 | $0 |
| 2021 | $13,840 | $840,890 | $230,000 | $610,890 |
| 2020 | $2,355 | $135,000 | $135,000 | $0 |
| 2019 | $3,003 | $170,000 | $170,000 | $0 |
| 2018 | $2,988 | $170,000 | $170,000 | $0 |
| 2017 | $2,240 | $170,000 | $170,000 | $0 |
Property History
| Date | Event | Price | Change | Sq Ft Price |
|---|---|---|---|---|
| 03/31/2025 03/31/25 | Price Changed | $2,698,990 | 0.0% | $747 / Sq Ft |
| 03/06/2025 03/06/25 | For Sale | $2,699,000 | -- | $747 / Sq Ft |
Deed History
| Date | Type | Sale Price | Title Company |
|---|---|---|---|
| Special Warranty Deed | $1,013,400 | Calatlantic Title |
Mortgage History
| Date | Status | Loan Amount | Loan Type |
|---|---|---|---|
| Open | $43,455 | Future Advance Clause Open End Mortgage | |
| Open | $780,000 | New Conventional |
Similar Homes in Jupiter, FL
Source: BeachesMLS
MLS Number: R11068758
APN: 28-40-42-006-000-00390-0
- 19966 SE Gallberry Dr
- 20124 SE Bridgewater Dr
- 19474 SE Stockbridge Dr Unit 68
- 20084 SE Bridgewater Dr
- 8120 SE Old Plantation Cir
- 20137 SE Bridgewater Dr
- 20041 SE Bridgewater Dr Unit 91
- 126 N River Dr W
- 20017 SE Bridgewater Dr
- 135 Whale Cay Way
- 19505 SE Turnbridge Dr
- 20177 SE Bridgewater Dr
- 20008 SE Bridgewater Dr
- 138 Victorian Ln
- 143 Darby Island Place
- 18870 Misty Lake Dr
- 19462 SE Stockbridge Dr
- 139 Rudder Cay Way
- 6399 Wood Lake Rd
- 18910 Misty Lake Dr
