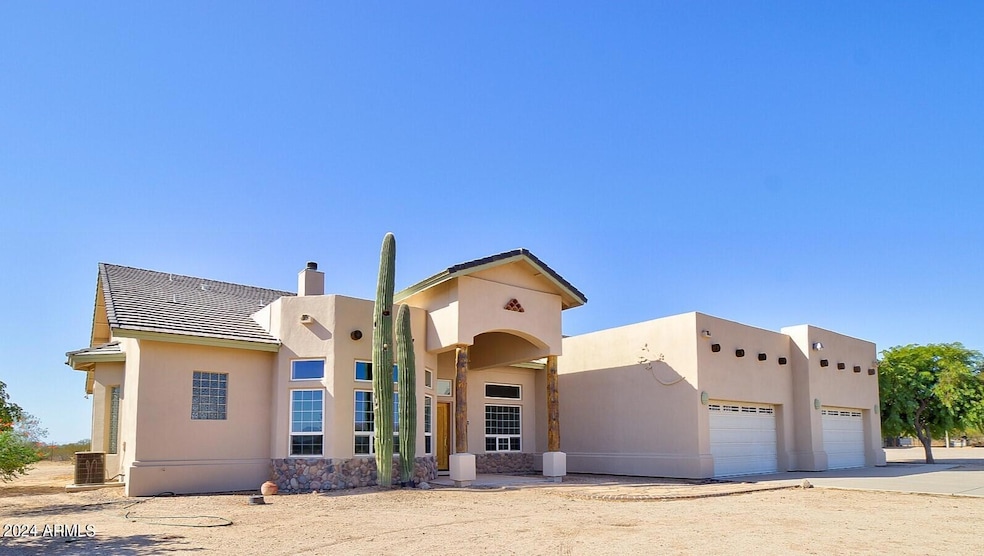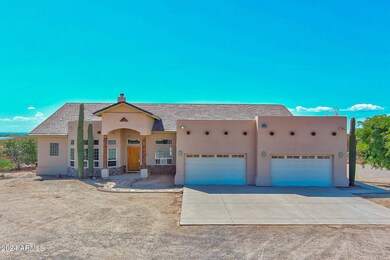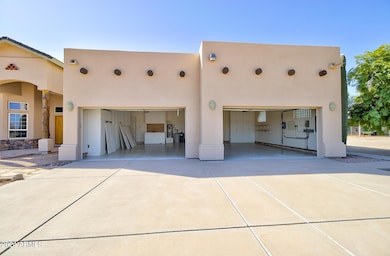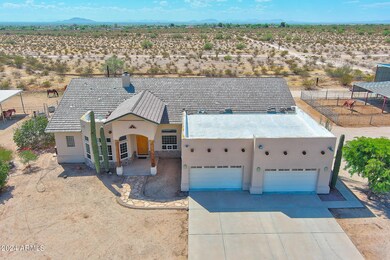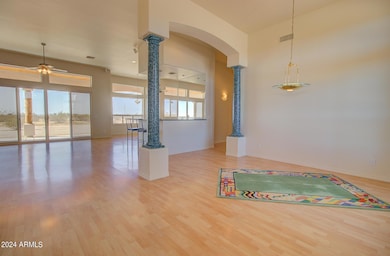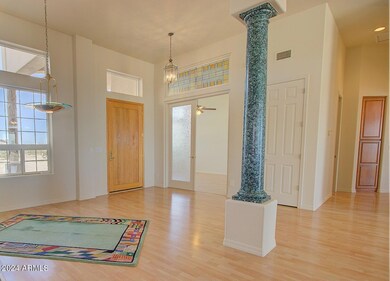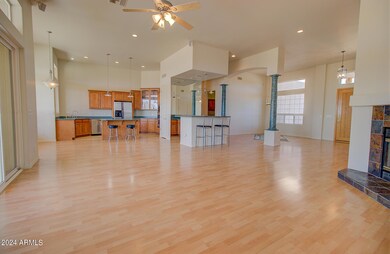
19999 W Fawny Ln Casa Grande, AZ 85122
Estimated payment $5,660/month
Highlights
- Barn
- City Lights View
- Corner Lot
- Horse Stalls
- 5.01 Acre Lot
- No HOA
About This Home
Equestrian's dream! If you own horses this 5 acre equestrian property is equipped for you, see full list of facilities below. Custom built home, in an exclusive neighborhood with saguaro studded mountains and city light views. Sit on the expansive south facing patio and enjoy the sunsets while your horses graze nearby. Built with tech block, the walls have R50+ rating. 12 foot ceilings, wood fire place, great room, wet bar, wood laminate floors, three large bedrooms and an expansive office create the perfect indoor living space. Vinyl, dual pane windows, tile roof, four car extended garage with cabinets, central vac, separate entry to all bedrooms. Five acres fully fenced with no climb wire fence. Electric gate. Freshly painted exterior and interior. Equestrian Facilities include: Hay barn, 3 16'x48' turnout pens, 16'x16' covered; 12' breezeway; 3 16'x16'indoor stalls; 3 16'x16' open pens; 10'x10' tack room w hot water; wash rack; hitching post; electrical, water and lights throughout; 30'x40' 3-sided covered storage, 3 16'x16' covered storage, 220 power. Turnouts located in three acre fenced area with new divided shade cover.
Home Details
Home Type
- Single Family
Est. Annual Taxes
- $4,359
Year Built
- Built in 1999
Lot Details
- 5.01 Acre Lot
- Desert faces the front and back of the property
- Wire Fence
- Corner Lot
Parking
- 4 Car Garage
- Heated Garage
Property Views
- City Lights
- Mountain
Home Design
- Tile Roof
- Stone Exterior Construction
- Stucco
Interior Spaces
- 2,807 Sq Ft Home
- 1-Story Property
- Central Vacuum
- Ceiling height of 9 feet or more
- Ceiling Fan
- Living Room with Fireplace
Kitchen
- Eat-In Kitchen
- Breakfast Bar
- Built-In Microwave
- Kitchen Island
- Laminate Countertops
Flooring
- Laminate
- Tile
Bedrooms and Bathrooms
- 3 Bedrooms
- Primary Bathroom is a Full Bathroom
- 2.5 Bathrooms
- Dual Vanity Sinks in Primary Bathroom
- Bathtub With Separate Shower Stall
Accessible Home Design
- Accessible Hallway
- No Interior Steps
- Stepless Entry
Schools
- Cottonwood Elementary School
- Villago Middle School
- Casa Grande Union High School
Farming
- Barn
Horse Facilities and Amenities
- Horse Automatic Waterer
- Horses Allowed On Property
- Horse Stalls
- Corral
- Tack Room
Utilities
- Cooling Available
- Heating Available
Community Details
- No Home Owners Association
- Association fees include no fees
- S18 T5s R6e Subdivision
Listing and Financial Details
- Home warranty included in the sale of the property
- Assessor Parcel Number 509-24-014-D
Map
Home Values in the Area
Average Home Value in this Area
Tax History
| Year | Tax Paid | Tax Assessment Tax Assessment Total Assessment is a certain percentage of the fair market value that is determined by local assessors to be the total taxable value of land and additions on the property. | Land | Improvement |
|---|---|---|---|---|
| 2025 | $4,267 | $56,006 | -- | -- |
| 2024 | $4,311 | $69,242 | -- | -- |
| 2023 | $4,359 | $56,980 | $11,894 | $45,086 |
| 2022 | $4,311 | $41,252 | $4,112 | $37,140 |
| 2021 | $4,511 | $38,658 | $0 | $0 |
| 2020 | $4,550 | $38,400 | $0 | $0 |
| 2019 | $4,347 | $36,889 | $0 | $0 |
| 2018 | $4,340 | $35,910 | $0 | $0 |
| 2017 | $4,321 | $36,703 | $0 | $0 |
| 2016 | $4,140 | $37,000 | $4,502 | $32,498 |
| 2014 | $3,600 | $30,134 | $4,503 | $25,632 |
Property History
| Date | Event | Price | Change | Sq Ft Price |
|---|---|---|---|---|
| 11/06/2024 11/06/24 | Price Changed | $949,000 | -4.6% | $338 / Sq Ft |
| 09/22/2024 09/22/24 | For Sale | $995,000 | +42.1% | $354 / Sq Ft |
| 06/28/2024 06/28/24 | Sold | $700,000 | -21.8% | $249 / Sq Ft |
| 05/14/2024 05/14/24 | For Sale | $895,000 | -- | $319 / Sq Ft |
| 05/13/2024 05/13/24 | Pending | -- | -- | -- |
Deed History
| Date | Type | Sale Price | Title Company |
|---|---|---|---|
| Warranty Deed | $700,000 | First American Title Insurance | |
| Interfamily Deed Transfer | -- | None Available |
Mortgage History
| Date | Status | Loan Amount | Loan Type |
|---|---|---|---|
| Previous Owner | $250,000 | Credit Line Revolving | |
| Previous Owner | $100,000 | Credit Line Revolving |
Similar Homes in Casa Grande, AZ
Source: Arizona Regional Multiple Listing Service (ARMLS)
MLS Number: 6759365
APN: 509-24-014D
- 0 W Black Knob St Unit 6659510
- 11172 N Geronimo Dr Unit 147
- 11085 N Faldale Rd
- 10997 N Hualapai Dr
- 4079 N Ghost Hollow Way
- 4067 N Ghost Hollow Way
- 680 N Crowned Dove Trail
- 4055 N Ghost Hollow Way
- 4051 N Ghost Hollow Way
- 4043 N Ghost Hollow Way
- 675 N Crowned Dove Trail
- 666 W Pintail Dr
- 659 N Crowned Dove Trail
- 659 W Pintail Dr
- 652 W Pintail Dr
- 643 W Pintail Dr
- 634 W Pintail Dr
- 635 W Pintail Dr
- 627 N Crowned Dove Trail
- 626 W Pintail Dr
