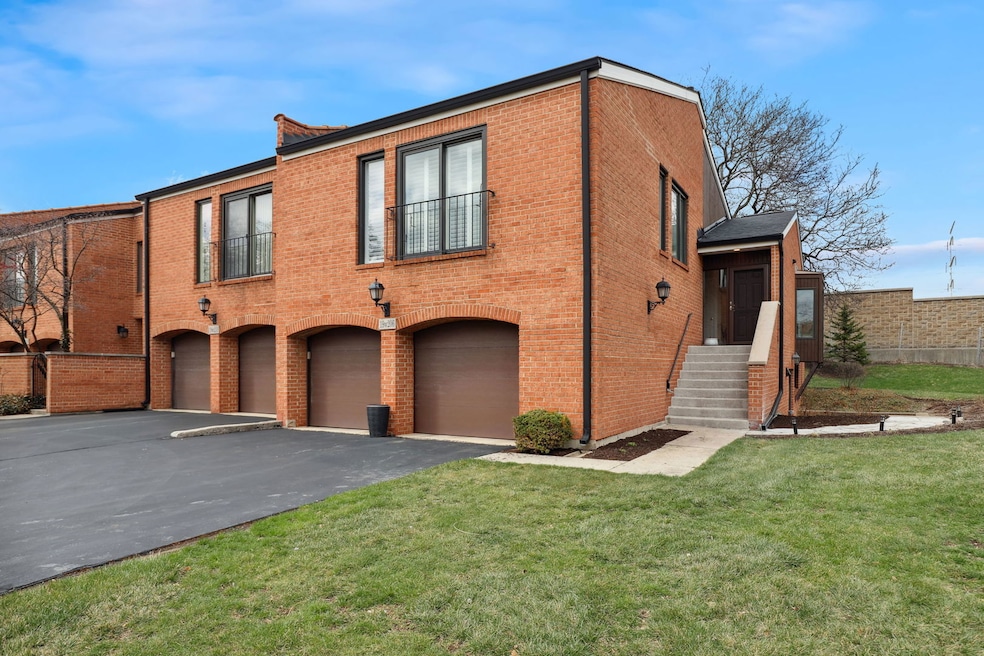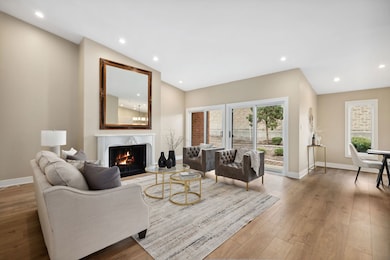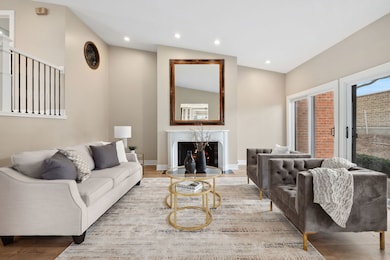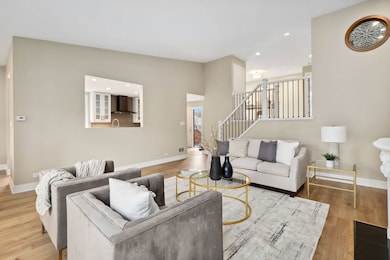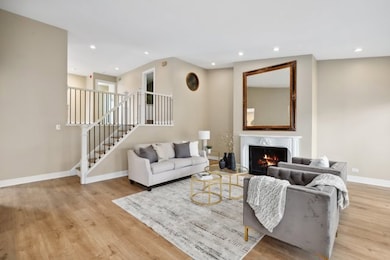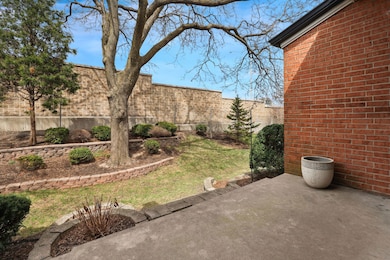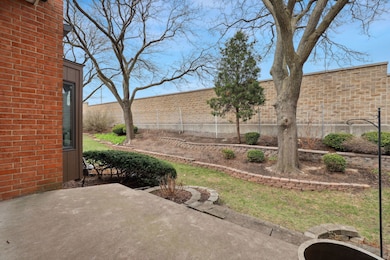
19W206 Prince George Ln Unit 111 Oak Brook, IL 60523
Estimated payment $3,535/month
Highlights
- Living Room with Fireplace
- Loft
- Stainless Steel Appliances
- Belle Aire Elementary School Rated A-
- L-Shaped Dining Room
- Walk-In Closet
About This Home
Discover the perfect blend of style and comfort in this beautifully updated end-unit townhouse! Featuring volume ceilings and an abundance of natural light, this home boasts new LVP flooring throughout most of the home and the new plantation shutters on the upper level add a modern, sophisticated feel. The spacious primary bedroom includes an ensuite bathroom and walk-in closet, while the bright loft area offers flexible space-easily converted back to a second bedroom if desired. The updated kitchen is a dream, and the beautifully finished walkout basement features a gorgeous fireplace, built-in beverage fridge and a newly renovated laundry room. A sliding door leads directly to a one of two private patios-perfect for relaxing or entertaining. All minutes from shopping, restaurants, and highways! This move-in-ready gem won't last long! Schedule your showing today!
Listing Agent
Crystal Dekalb
Redfin Corporation License #475176399

Townhouse Details
Home Type
- Townhome
Est. Annual Taxes
- $6,215
Year Built
- Built in 1980 | Remodeled in 2022
HOA Fees
- $372 Monthly HOA Fees
Parking
- 2 Car Garage
- Driveway
- Parking Included in Price
Home Design
- Brick Exterior Construction
Interior Spaces
- 2,148 Sq Ft Home
- 2-Story Property
- Ceiling Fan
- Gas Log Fireplace
- Family Room
- Living Room with Fireplace
- 2 Fireplaces
- L-Shaped Dining Room
- Loft
- Laminate Flooring
Kitchen
- Range with Range Hood
- Microwave
- Dishwasher
- Stainless Steel Appliances
- Disposal
Bedrooms and Bathrooms
- 1 Bedroom
- 1 Potential Bedroom
- Walk-In Closet
Laundry
- Laundry Room
- Dryer
- Washer
Basement
- Basement Fills Entire Space Under The House
- Sump Pump
- Fireplace in Basement
- Finished Basement Bathroom
Outdoor Features
- Patio
Schools
- Belle Aire Elementary School
- Herrick Middle School
- North High School
Utilities
- Forced Air Heating and Cooling System
- Heating System Uses Natural Gas
Listing and Financial Details
- Homeowner Tax Exemptions
Community Details
Overview
- Association fees include insurance, exterior maintenance, lawn care, scavenger, snow removal
- 4 Units
- Kyle Cottrell Association, Phone Number (708) 352-2870
- Oak Brook Colony Subdivision
- Property managed by Elite Management
Pet Policy
- Pets up to 50 lbs
- Pet Size Limit
- Dogs and Cats Allowed
Map
Home Values in the Area
Average Home Value in this Area
Tax History
| Year | Tax Paid | Tax Assessment Tax Assessment Total Assessment is a certain percentage of the fair market value that is determined by local assessors to be the total taxable value of land and additions on the property. | Land | Improvement |
|---|---|---|---|---|
| 2023 | $6,215 | $110,550 | $11,060 | $99,490 |
| 2022 | $5,690 | $101,790 | $10,170 | $91,620 |
| 2021 | $5,236 | $99,260 | $9,920 | $89,340 |
| 2020 | $5,084 | $96,630 | $9,700 | $86,930 |
| 2019 | $6,110 | $118,340 | $11,830 | $106,510 |
| 2018 | $6,179 | $116,710 | $11,710 | $105,000 |
| 2017 | $5,710 | $111,220 | $11,160 | $100,060 |
| 2016 | $5,558 | $104,770 | $10,510 | $94,260 |
| 2015 | $5,405 | $97,600 | $9,790 | $87,810 |
| 2014 | $4,252 | $76,800 | $7,700 | $69,100 |
| 2013 | $4,217 | $77,880 | $7,810 | $70,070 |
Property History
| Date | Event | Price | Change | Sq Ft Price |
|---|---|---|---|---|
| 04/17/2025 04/17/25 | Pending | -- | -- | -- |
| 04/03/2025 04/03/25 | For Sale | $474,900 | +64.0% | $221 / Sq Ft |
| 02/21/2020 02/21/20 | Sold | $289,500 | -4.8% | $143 / Sq Ft |
| 12/30/2019 12/30/19 | Pending | -- | -- | -- |
| 12/05/2019 12/05/19 | For Sale | $304,000 | -- | $150 / Sq Ft |
Deed History
| Date | Type | Sale Price | Title Company |
|---|---|---|---|
| Quit Claim Deed | -- | -- | |
| Executors Deed | $289,500 | Novas Title Company Llc | |
| Warranty Deed | $364,000 | Ticor Title Insurance Compan | |
| Warranty Deed | $189,000 | -- |
Mortgage History
| Date | Status | Loan Amount | Loan Type |
|---|---|---|---|
| Open | $75,000 | Credit Line Revolving | |
| Previous Owner | $257,000 | New Conventional | |
| Previous Owner | $260,550 | New Conventional | |
| Previous Owner | $151,500 | Unknown | |
| Previous Owner | $150,000 | Fannie Mae Freddie Mac | |
| Previous Owner | $151,200 | Purchase Money Mortgage |
Similar Homes in the area
Source: Midwest Real Estate Data (MRED)
MLS Number: 12321140
APN: 06-29-412-113
- 19W206 Prince George Ln Unit 111
- 19W278 Governors Trail
- 19W261 Gloucester Way N Unit 67
- 19W147 Avenue Rue Royal
- 2S750 Avenue Orleans
- 2 Avenue Normandy E
- 2S630 Avenue Chateaux E Unit 1
- 3102 White Oak Ln
- 3010 Meyers Rd
- 2819 Meyers Rd
- 3112 Cara Ln
- 3220 Meyers Rd
- 339 Summit Cir
- 317 Summit Cir
- 357 Summit Cir
- 361 Summit Cir
- 363 Summit Cir
- 365 Summit Cir
- 344 Summit Cir
- 342 Summit Cir
