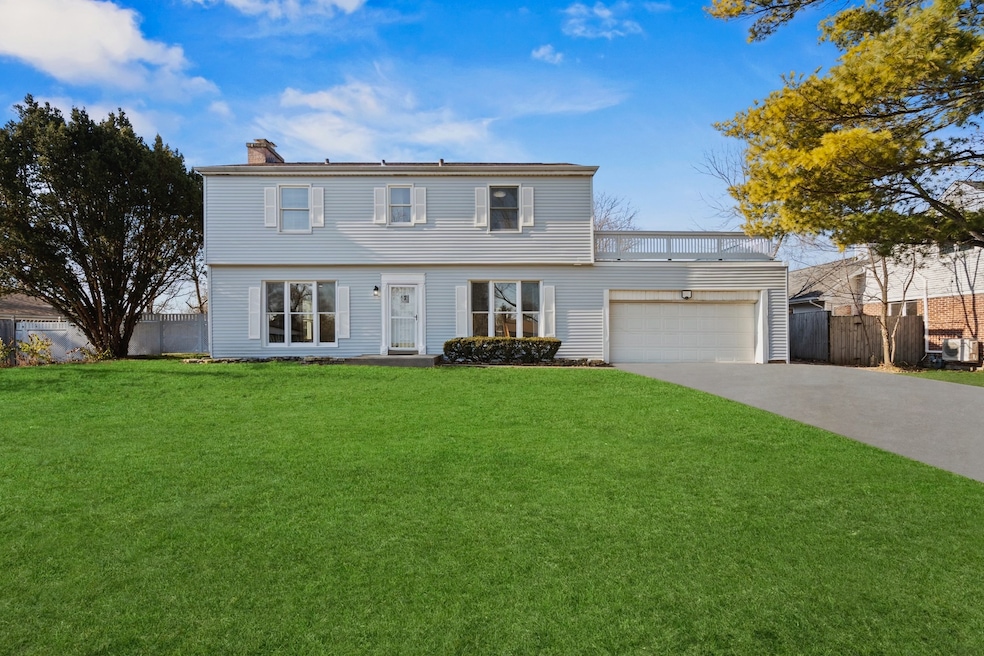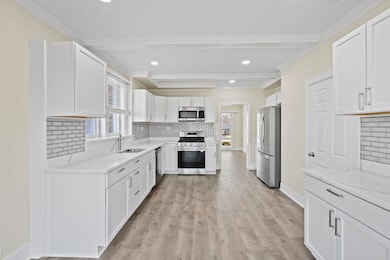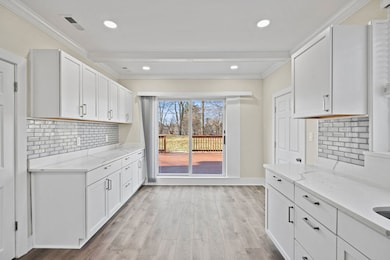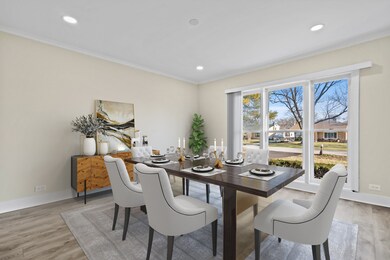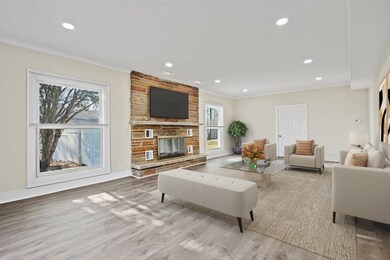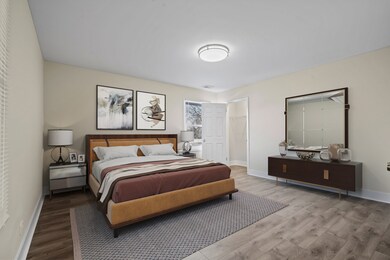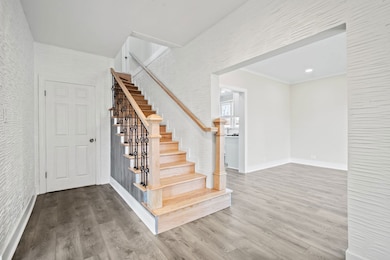
1N726 Forest Ave Glen Ellyn, IL 60137
4
Beds
2.5
Baths
2,400
Sq Ft
0.42
Acres
Highlights
- Deck
- Beamed Ceilings
- Stainless Steel Appliances
- Forest Glen Elementary School Rated A-
- Formal Dining Room
- Enclosed Balcony
About This Home
As of December 2024This home is located at 1N726 Forest Ave, Glen Ellyn, IL 60137 and is currently priced at $470,000, approximately $195 per square foot. This property was built in 1959. 1N726 Forest Ave is a home located in DuPage County with nearby schools including Forest Glen Elementary School, Hadley Junior High School, and Glenbard West High School.
Home Details
Home Type
- Single Family
Est. Annual Taxes
- $7,170
Year Built
- Built in 1959 | Remodeled in 2023
Lot Details
- 0.42 Acre Lot
- Lot Dimensions are 183x100
- Paved or Partially Paved Lot
Parking
- 2 Car Attached Garage
- Driveway
- Parking Included in Price
Home Design
- Asphalt Roof
- Vinyl Siding
- Concrete Perimeter Foundation
Interior Spaces
- 2,400 Sq Ft Home
- 2-Story Property
- Beamed Ceilings
- Wood Burning Fireplace
- Family Room
- Living Room with Fireplace
- Formal Dining Room
- Laminate Flooring
Kitchen
- Range
- Microwave
- Dishwasher
- Stainless Steel Appliances
Bedrooms and Bathrooms
- 4 Bedrooms
- 4 Potential Bedrooms
Laundry
- Laundry Room
- Dryer
- Washer
Outdoor Features
- Enclosed Balcony
- Deck
- Patio
- Porch
Schools
- Forest Glen Elementary School
- Hadley Junior High School
- Glenbard West High School
Utilities
- Forced Air Heating and Cooling System
- No Cooling
- Heating System Uses Natural Gas
Map
Create a Home Valuation Report for This Property
The Home Valuation Report is an in-depth analysis detailing your home's value as well as a comparison with similar homes in the area
Home Values in the Area
Average Home Value in this Area
Property History
| Date | Event | Price | Change | Sq Ft Price |
|---|---|---|---|---|
| 12/02/2024 12/02/24 | Sold | $470,000 | -1.9% | $196 / Sq Ft |
| 11/18/2024 11/18/24 | Pending | -- | -- | -- |
| 11/05/2024 11/05/24 | For Sale | $479,000 | +50.6% | $200 / Sq Ft |
| 09/01/2023 09/01/23 | Sold | $318,000 | -9.1% | $134 / Sq Ft |
| 07/21/2023 07/21/23 | Pending | -- | -- | -- |
| 07/13/2023 07/13/23 | For Sale | $349,900 | +10.0% | $147 / Sq Ft |
| 07/05/2023 07/05/23 | Off Market | $318,000 | -- | -- |
| 06/01/2023 06/01/23 | Pending | -- | -- | -- |
| 04/10/2023 04/10/23 | Price Changed | $349,900 | -2.8% | $147 / Sq Ft |
| 03/11/2023 03/11/23 | Price Changed | $359,900 | -2.5% | $151 / Sq Ft |
| 01/24/2023 01/24/23 | Price Changed | $369,000 | -1.6% | $155 / Sq Ft |
| 11/21/2022 11/21/22 | For Sale | $375,000 | -- | $157 / Sq Ft |
Source: Midwest Real Estate Data (MRED)
Tax History
| Year | Tax Paid | Tax Assessment Tax Assessment Total Assessment is a certain percentage of the fair market value that is determined by local assessors to be the total taxable value of land and additions on the property. | Land | Improvement |
|---|---|---|---|---|
| 2023 | $7,170 | $120,560 | $18,940 | $101,620 |
| 2022 | $7,023 | $113,950 | $17,910 | $96,040 |
| 2021 | $7,086 | $111,240 | $17,480 | $93,760 |
| 2020 | $6,957 | $110,210 | $17,320 | $92,890 |
| 2019 | $6,755 | $107,300 | $16,860 | $90,440 |
| 2018 | $6,914 | $107,360 | $15,890 | $91,470 |
| 2017 | $6,749 | $103,400 | $15,300 | $88,100 |
| 2016 | $6,846 | $99,270 | $14,690 | $84,580 |
| 2015 | $6,775 | $94,700 | $14,010 | $80,690 |
| 2014 | $6,883 | $92,700 | $9,260 | $83,440 |
| 2013 | $6,679 | $92,980 | $9,290 | $83,690 |
Source: Public Records
Mortgage History
| Date | Status | Loan Amount | Loan Type |
|---|---|---|---|
| Previous Owner | $125,000 | Credit Line Revolving | |
| Previous Owner | $200,000 | Credit Line Revolving | |
| Previous Owner | $50,000 | Credit Line Revolving | |
| Previous Owner | $80,600 | Unknown |
Source: Public Records
Deed History
| Date | Type | Sale Price | Title Company |
|---|---|---|---|
| Warranty Deed | $470,000 | Citywide Title | |
| Deed | $318,000 | Fox Title | |
| Interfamily Deed Transfer | -- | None Available |
Source: Public Records
Similar Homes in the area
Source: Midwest Real Estate Data (MRED)
MLS Number: 12204281
APN: 05-02-200-027
Nearby Homes
- 1N649 Main St
- 2N101 Glen Ellyn Rd
- 545 James Ct Unit C
- 533 Darlene Ln Unit B
- 531 Darlene Ln Unit B
- 1N431 Main St
- 638 Easy St
- 1267 Prairie Ave Unit C
- 1290 Pleasant Ave Unit C
- 719 Terry Rd
- 1N531 Newton Ave
- 22W525 Cherry Ln
- 615 Nolan Ave
- LOT 1 Armitage Ave
- 8 VACANT LOTS Armitage Ave
- 2N475 Prairie Ave
- 2N511 Pleasant Ave Unit 5
- 571 Winthrop Ave
- 954 Tanager Ct
- 270 Shorewood Dr Unit GB
