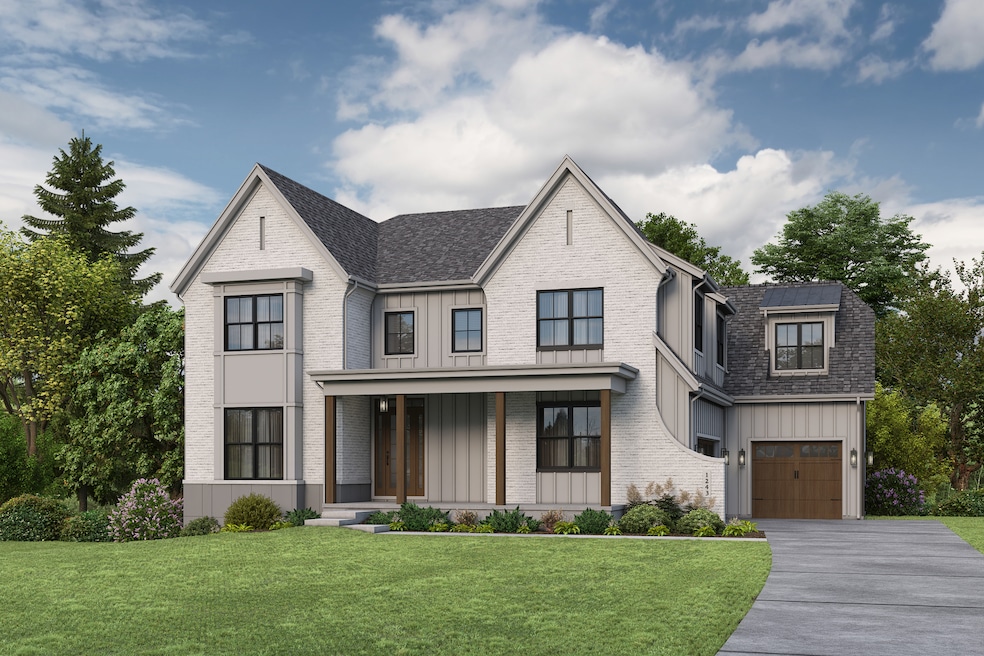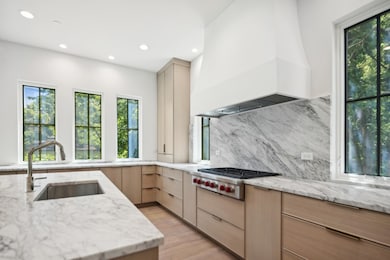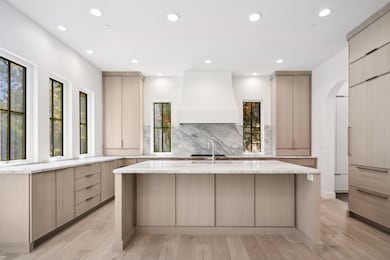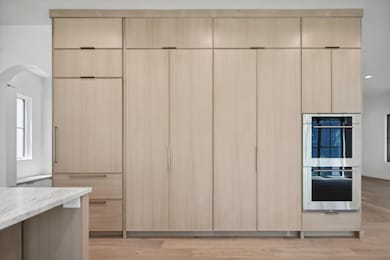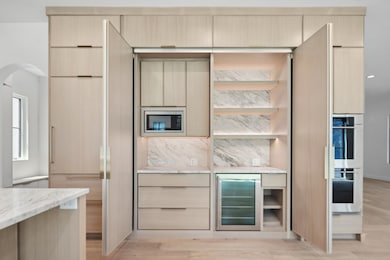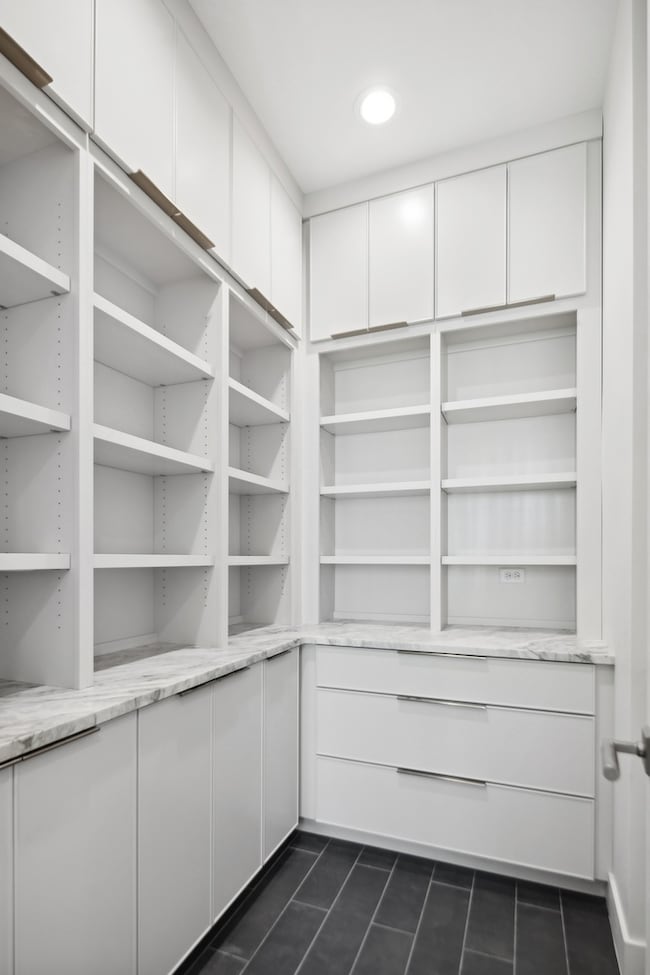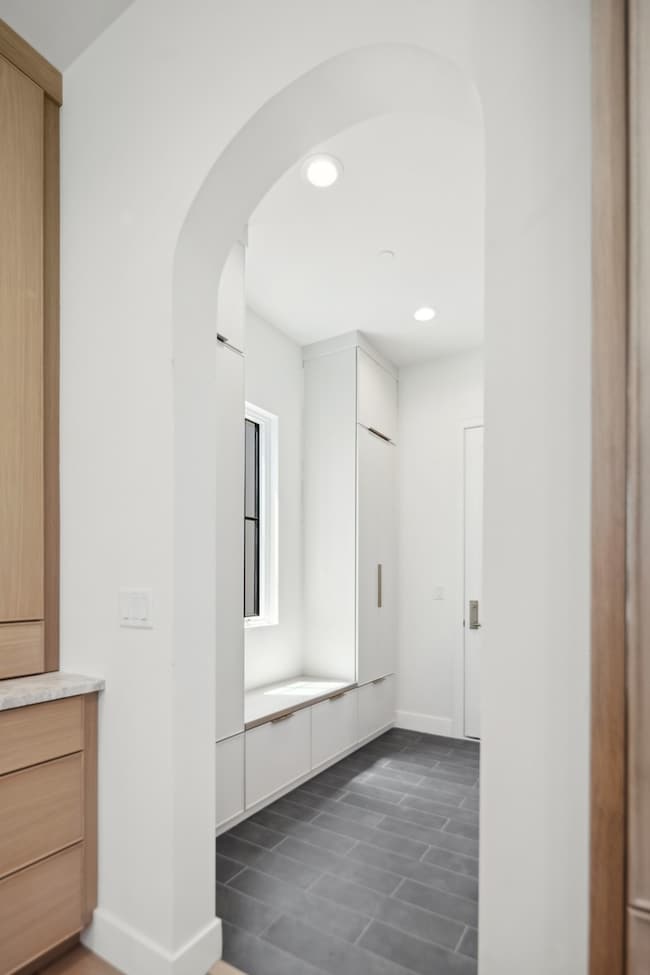
1S420 Shaffner Rd Wheaton, IL 60189
Cantigny NeighborhoodEstimated payment $10,755/month
Highlights
- New Construction
- Deck
- Mud Room
- West Chicago Community High School Rated A-
- Wood Flooring
- Community Pool
About This Home
Exquisite New Construction on Secluded 1.3-Acre Lot backing up to Cantigny Golf Course - This luxury new construction home offers unmatched privacy and elegance. With time still remaining to customize the finishes, this home is a canvas ready for your personal touch. The gourmet kitchen is a chef's dream, boasting custom Amish cabinetry, high-end Wolf and Sub-Zero appliances, walk-in pantry and an expansive island that serves as the centerpiece for entertaining opening to the family room. The thoughtfully designed floor plan with 10 foot first floor ceilings also includes a dining room, first floor bedroom or office with full bath, a mudroom with a second laundry option, leading to a spacious 3 car garage. Upstairs you will find 4 more generous bedrooms, each with its own ensuite bathroom. The primary suite is a private retreat featuring a luxurious bath with separate tub and shower, dual sinks, and expansive his-and-her walk-in closets. Additional conveniences include a second-floor laundry room and a 9-foot poured basement, complete with a bathroom rough-in and walk-out access to the side yard. With its premier location, high-end finishes, and thoughtful design, this home offers the best in luxury living. Don't miss the opportunity to make it yours!
Home Details
Home Type
- Single Family
Est. Annual Taxes
- $12,074
Year Built
- Built in 2025 | New Construction
Lot Details
- 1.4 Acre Lot
- Lot Dimensions are 573.41 x 131.06 x 512.67 8 x 113.1
Parking
- 3 Car Attached Garage
- Garage ceiling height seven feet or more
- Garage Transmitter
- Garage Door Opener
- Driveway
- Parking Included in Price
Home Design
- Asphalt Roof
- Concrete Perimeter Foundation
Interior Spaces
- 4,100 Sq Ft Home
- 2-Story Property
- Mud Room
- Entrance Foyer
- Family Room with Fireplace
- Living Room
- Formal Dining Room
- Wood Flooring
- Laundry Room
Kitchen
- Built-In Oven
- Range with Range Hood
- High End Refrigerator
- Dishwasher
Bedrooms and Bathrooms
- 5 Bedrooms
- 5 Potential Bedrooms
- Walk-In Closet
- 5 Full Bathrooms
Unfinished Basement
- Basement Fills Entire Space Under The House
- 9 Foot Basement Ceiling Height
- Finished Basement Bathroom
- Rough-In Basement Bathroom
Outdoor Features
- Deck
Schools
- Community High School
Utilities
- Heating System Uses Natural Gas
- 200+ Amp Service
- Well
- Water Purifier
- Private or Community Septic Tank
Community Details
- Community Pool
Map
Home Values in the Area
Average Home Value in this Area
Tax History
| Year | Tax Paid | Tax Assessment Tax Assessment Total Assessment is a certain percentage of the fair market value that is determined by local assessors to be the total taxable value of land and additions on the property. | Land | Improvement |
|---|---|---|---|---|
| 2023 | $18,003 | $223,610 | $43,470 | $180,140 |
| 2022 | $17,120 | $208,280 | $40,620 | $167,660 |
| 2021 | $15,055 | $199,660 | $38,940 | $160,720 |
| 2020 | $15,476 | $193,600 | $37,760 | $155,840 |
| 2019 | $15,055 | $184,360 | $35,960 | $148,400 |
| 2018 | $15,303 | $184,350 | $35,960 | $148,390 |
| 2017 | $14,938 | $175,170 | $34,170 | $141,000 |
| 2016 | $14,626 | $163,330 | $31,860 | $131,470 |
| 2015 | $14,339 | $151,190 | $29,490 | $121,700 |
| 2014 | $15,343 | $158,680 | $49,510 | $109,170 |
| 2013 | $15,412 | $164,480 | $51,320 | $113,160 |
Property History
| Date | Event | Price | Change | Sq Ft Price |
|---|---|---|---|---|
| 10/14/2024 10/14/24 | For Sale | $1,750,000 | +94.7% | $427 / Sq Ft |
| 06/29/2023 06/29/23 | Sold | $899,000 | 0.0% | -- |
| 05/03/2023 05/03/23 | Pending | -- | -- | -- |
| 04/21/2023 04/21/23 | For Sale | $899,000 | -- | -- |
Deed History
| Date | Type | Sale Price | Title Company |
|---|---|---|---|
| Deed | -- | Chicago Title Land Trust Com | |
| Warranty Deed | -- | None Available | |
| Deed | -- | Chicago Title Land Trust Co |
Mortgage History
| Date | Status | Loan Amount | Loan Type |
|---|---|---|---|
| Previous Owner | $645,000 | New Conventional | |
| Previous Owner | $680,000 | New Conventional | |
| Previous Owner | $740,000 | Fannie Mae Freddie Mac | |
| Previous Owner | $400,000 | Credit Line Revolving | |
| Previous Owner | $400,000 | Unknown |
Similar Home in Wheaton, IL
Source: Midwest Real Estate Data (MRED)
MLS Number: 12186545
APN: 04-24-400-023
- 27W020 Walz Way
- 1407 Belleau Woods Ct
- 1495 S County Farm Rd Unit 2-3
- 1475 S County Farm Rd Unit 1-4
- 1486 Stonebridge Cir Unit A8
- 2099 Creekside Dr Unit 1-1
- 2112 Timber Ln
- 1526 Stonebridge Trail Unit 1-1
- 27W161 Mack Rd
- 7 Muirfield Cir
- 1530 Creekside Cove
- 2028 Creekside Dr
- 2033 Wexford Cir
- 2217 Warrenville Ave
- 27W0S Roosevelt Rd
- Lot 17,18,19 Roosevelt Rd
- 1635 Orth Dr
- 2059 W Roosevelt Rd
- 26W215 Tomahawk Dr
- 26W144 Durfee Rd
