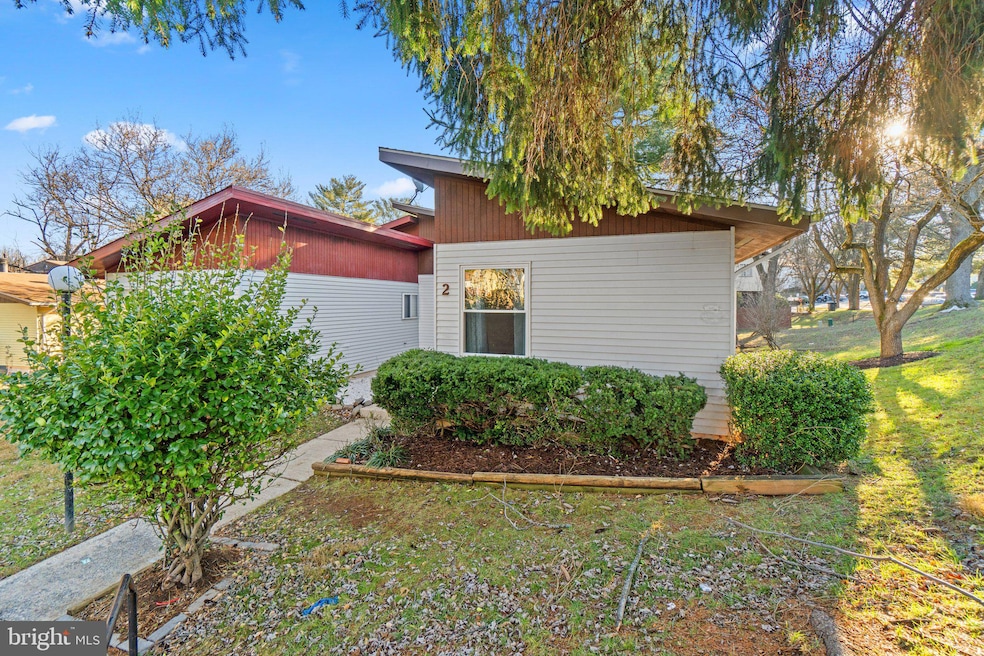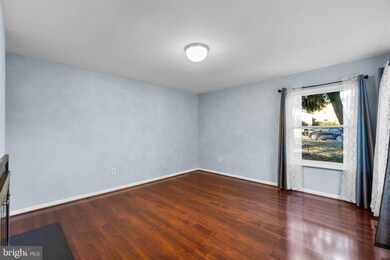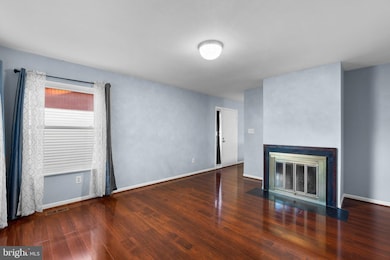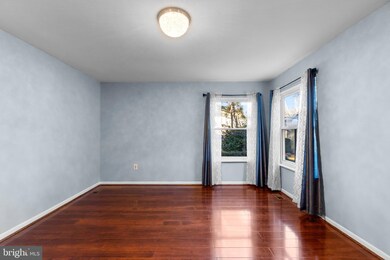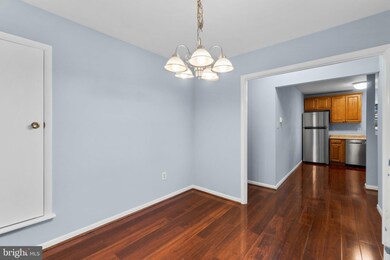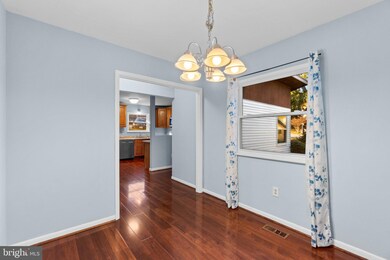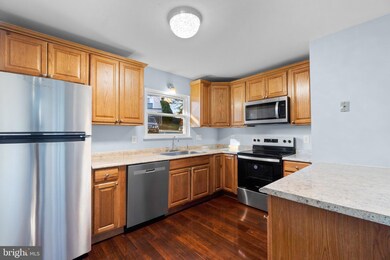
2 Anna Ct Gaithersburg, MD 20877
Highlights
- Private Lot
- Backs to Trees or Woods
- Space For Rooms
- Rambler Architecture
- Wood Flooring
- Courtyard Views
About This Home
As of February 2025Welcome to this beautifully renovated, cozy end-unit home in the sought-after Newport Estates community of Montgomery Village! This two-bedroom, one-and-a-half-bath gem is move-in ready and perfectly located just steps from plentiful unassigned parking and convenient public transportation. Awash with natural light, this home features a freshly painted exterior and interior (October-November 2024) and an inviting floor plan with gleaming wood floors and large windows. A wood-burning fireplace adds warmth and charm to the living area. The open kitchen, outfitted with brand-new stainless steel appliances, is perfect for creating and sharing memorable meals. The spacious and bright bedrooms include one with a walk-in closet. The expansive, fully finished lower level, equipped with a new sump pump, offers endless possibilities for customization. Conveniently situated just minutes from ICC-200, Rockville Pike, and a short drive to Costco and Sam's Club and I-270 exits, this home truly is a commuter's dream!
Last Agent to Sell the Property
Eric Hovanky
Redfin Corp License #665319

Townhouse Details
Home Type
- Townhome
Est. Annual Taxes
- $3,208
Year Built
- Built in 1974
Lot Details
- 1,026 Sq Ft Lot
- Cul-De-Sac
- Landscaped
- No Through Street
- Secluded Lot
- Corner Lot
- Backs to Trees or Woods
- Back and Front Yard
- Property is in very good condition
HOA Fees
- $237 Monthly HOA Fees
Home Design
- Rambler Architecture
- Aluminum Siding
Interior Spaces
- Property has 2 Levels
- Ceiling Fan
- Wood Burning Fireplace
- Screen For Fireplace
- Courtyard Views
Kitchen
- Stove
- Cooktop
- Built-In Microwave
- Dishwasher
- Stainless Steel Appliances
Flooring
- Wood
- Laminate
- Vinyl
Bedrooms and Bathrooms
- 2 Main Level Bedrooms
- En-Suite Bathroom
- Walk-In Closet
- Bathtub with Shower
Laundry
- Laundry on lower level
- Dryer
- Washer
Finished Basement
- Heated Basement
- Connecting Stairway
- Interior Basement Entry
- Sump Pump
- Space For Rooms
- Basement Windows
Home Security
Parking
- Off-Street Parking
- Unassigned Parking
Outdoor Features
- Patio
Utilities
- Central Heating and Cooling System
- Electric Water Heater
Listing and Financial Details
- Assessor Parcel Number 160901668216
Community Details
Overview
- Association fees include trash, snow removal, common area maintenance, water, lawn maintenance
- Vistas Condos
- Newport Estates Subdivision
Recreation
- Tennis Courts
Pet Policy
- Pets Allowed
Security
- Storm Doors
- Fire and Smoke Detector
Map
Home Values in the Area
Average Home Value in this Area
Property History
| Date | Event | Price | Change | Sq Ft Price |
|---|---|---|---|---|
| 02/04/2025 02/04/25 | Sold | $305,000 | 0.0% | $151 / Sq Ft |
| 12/18/2024 12/18/24 | Pending | -- | -- | -- |
| 12/13/2024 12/13/24 | For Sale | $305,000 | -- | $151 / Sq Ft |
Tax History
| Year | Tax Paid | Tax Assessment Tax Assessment Total Assessment is a certain percentage of the fair market value that is determined by local assessors to be the total taxable value of land and additions on the property. | Land | Improvement |
|---|---|---|---|---|
| 2024 | $3,208 | $221,667 | $0 | $0 |
| 2023 | $3,400 | $185,000 | $55,500 | $129,500 |
| 2022 | $1,859 | $176,667 | $0 | $0 |
| 2021 | $881 | $168,333 | $0 | $0 |
| 2020 | $1,638 | $160,000 | $48,000 | $112,000 |
| 2019 | $3,140 | $156,667 | $0 | $0 |
| 2018 | $1,515 | $153,333 | $0 | $0 |
| 2017 | $1,563 | $150,000 | $0 | $0 |
| 2016 | -- | $150,000 | $0 | $0 |
| 2015 | $2,008 | $150,000 | $0 | $0 |
| 2014 | $2,008 | $150,000 | $0 | $0 |
Mortgage History
| Date | Status | Loan Amount | Loan Type |
|---|---|---|---|
| Open | $259,250 | New Conventional | |
| Closed | $259,250 | New Conventional |
Deed History
| Date | Type | Sale Price | Title Company |
|---|---|---|---|
| Deed | $305,000 | Americas Title | |
| Deed | $305,000 | Americas Title | |
| Interfamily Deed Transfer | -- | Accommodation | |
| Deed | $89,000 | -- |
Similar Homes in the area
Source: Bright MLS
MLS Number: MDMC2152644
APN: 09-01668216
- 32 Brian Ct
- 10 Nina Ct
- 48 Standard Ct
- 58 State Ct
- 62 State Ct
- 436 - 438 Diamond Ave
- 448 Girard St Unit 319/T2
- 428 Girard St Unit 176 (T-4)
- 440 Girard St Unit 101
- 456 Girard St Unit T2
- 7 Linden Hall Ct
- 430 Girard St Unit T1
- 206 Fairgrove Cir
- 106 Linden Hall Ln
- 117 Billingsgate Ln
- 206 Grove Ave
- 17767 Larchmont Terrace
- 228 N Summit Ave
- 363 Belt Place
- 646 Raven Ave
