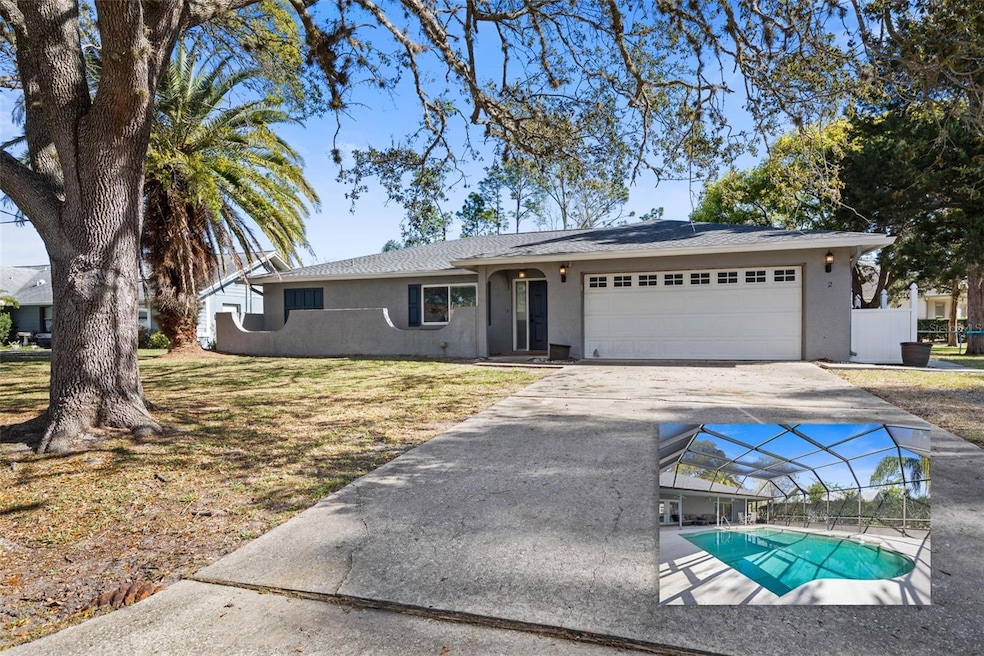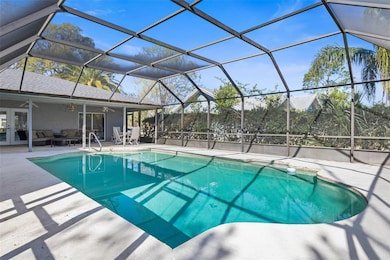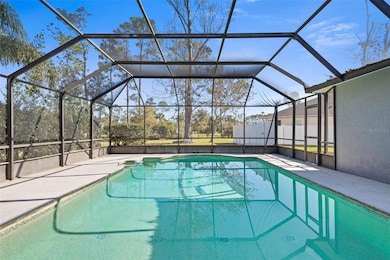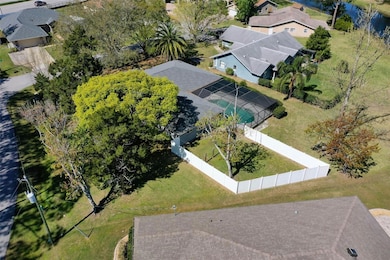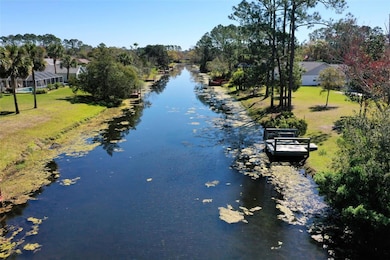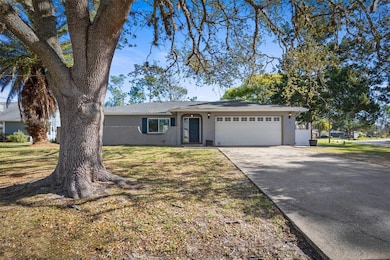
2 Banton Place Palm Coast, FL 32137
Estimated payment $2,452/month
Highlights
- Oak Trees
- Screened Pool
- Canal View
- Indian Trails Middle School Rated A-
- Open Floorplan
- Ranch Style House
About This Home
Location, Location, Location! Pool Home with Waterview in Highly Desired Indian Trails neighborhood!
Welcome to 2 Banton Place, an ideally located, 3-bedroom, 3-bathroom home nestled on a corner lot in a quiet cul-de-sac in the heart of Palm Coast. With just under 2000 sqft of living space, this home offers the perfect blend of comfort and convenience. This homes features 2 large bedrooms with en suite bathrooms, each with sliding glass doors that lead out to the screened-in pool so you could easily use both as primary bedrooms if desired! The opportunities are endless!
Overlooking a serene freshwater canal, this home provides peaceful views & a relaxing atmosphere. The partially fenced backyard, & mature trees in the front yard, offer both privacy and charm. A brand-new roof and HVAC ensures all of the "big ticket" items are taken care of. Other updates include newer, stainless steel kitchen appliances surrounded by real wood cabinets and granite counter tops , as well as completely renovated bathrooms.
Located in the sought-after Indian Trails neighborhood, this home is zoned for and less than 2 miles away from top-rated schools and just minutes from shopping, dining, parks, and Flagler Beach. This home is the perfect investment! With a little TLC you could truly be living the Florida Dream!
Home Details
Home Type
- Single Family
Est. Annual Taxes
- $4,075
Year Built
- Built in 1986
Lot Details
- 0.37 Acre Lot
- Cul-De-Sac
- West Facing Home
- Chain Link Fence
- Mature Landscaping
- Corner Lot
- Oak Trees
Parking
- 2 Car Attached Garage
- Driveway
Home Design
- Ranch Style House
- Slab Foundation
- Shingle Roof
- Block Exterior
- Stucco
Interior Spaces
- 1,997 Sq Ft Home
- Open Floorplan
- Ceiling Fan
- Window Treatments
- Sliding Doors
- Living Room
- Dining Room
- Canal Views
- Fire and Smoke Detector
- Attic
Kitchen
- Range
- Microwave
- Freezer
- Ice Maker
- Dishwasher
- Granite Countertops
- Solid Wood Cabinet
Flooring
- Parquet
- Concrete
- Tile
- Luxury Vinyl Tile
Bedrooms and Bathrooms
- 3 Bedrooms
- Split Bedroom Floorplan
- En-Suite Bathroom
- Closet Cabinetry
- Walk-In Closet
- 3 Full Bathrooms
- Shower Only
Laundry
- Laundry Room
- Dryer
- Washer
Pool
- Screened Pool
- In Ground Pool
- Fence Around Pool
Outdoor Features
- Enclosed patio or porch
- Private Mailbox
Schools
- Belle Terre Elementary School
- Indian Trails Middle-Fc School
- Matanzas High School
Utilities
- Central Heating and Cooling System
- Heat Pump System
- Thermostat
- Electric Water Heater
- Cable TV Available
Community Details
- No Home Owners Association
- Indian Trails Subdivision
Listing and Financial Details
- Visit Down Payment Resource Website
- Legal Lot and Block 23 / 2
- Assessor Parcel Number 07-11-31-7012-00020-0230
Map
Home Values in the Area
Average Home Value in this Area
Tax History
| Year | Tax Paid | Tax Assessment Tax Assessment Total Assessment is a certain percentage of the fair market value that is determined by local assessors to be the total taxable value of land and additions on the property. | Land | Improvement |
|---|---|---|---|---|
| 2024 | $4,197 | $276,367 | $48,300 | $228,067 |
| 2023 | $4,197 | $269,227 | $48,300 | $220,927 |
| 2022 | $4,191 | $262,978 | $50,925 | $212,053 |
| 2021 | $2,536 | $172,756 | $0 | $0 |
| 2020 | $2,531 | $170,370 | $20,475 | $149,895 |
| 2019 | $1,515 | $117,967 | $0 | $0 |
| 2018 | $1,608 | $121,071 | $0 | $0 |
| 2017 | $1,564 | $118,581 | $0 | $0 |
| 2016 | $1,522 | $116,143 | $0 | $0 |
| 2015 | $1,523 | $115,336 | $0 | $0 |
| 2014 | $1,503 | $113,235 | $0 | $0 |
Property History
| Date | Event | Price | Change | Sq Ft Price |
|---|---|---|---|---|
| 03/14/2025 03/14/25 | For Sale | $379,000 | +9.9% | $190 / Sq Ft |
| 09/20/2021 09/20/21 | Sold | $345,000 | +9.5% | $173 / Sq Ft |
| 08/12/2021 08/12/21 | Pending | -- | -- | -- |
| 08/10/2021 08/10/21 | For Sale | $315,000 | +53.7% | $158 / Sq Ft |
| 06/26/2019 06/26/19 | Sold | $205,000 | 0.0% | $103 / Sq Ft |
| 05/11/2019 05/11/19 | Pending | -- | -- | -- |
| 04/29/2019 04/29/19 | For Sale | $205,000 | -- | $103 / Sq Ft |
Deed History
| Date | Type | Sale Price | Title Company |
|---|---|---|---|
| Warranty Deed | $345,000 | Knight Barry Title Sln Inc | |
| Warranty Deed | $205,000 | Americas Choice Title Co | |
| Interfamily Deed Transfer | $35,000 | None Available | |
| Warranty Deed | -- | Attorney |
Mortgage History
| Date | Status | Loan Amount | Loan Type |
|---|---|---|---|
| Open | $293,250 | New Conventional | |
| Previous Owner | $194,750 | New Conventional | |
| Previous Owner | $74,400 | Stand Alone First | |
| Previous Owner | $50,000 | Unknown | |
| Previous Owner | $78,000 | New Conventional |
Similar Homes in Palm Coast, FL
Source: Stellar MLS
MLS Number: FC308100
APN: 07-11-31-7012-00020-0230
- 198 Bren Mar Ln
- 27 Bayside Dr
- 34 Bannbury Ln
- 48 Bannbury Ln
- 45 Bayside Dr
- 84 Brooklyn Ln
- 14 Bannerwood Ln
- 12 Bannerwood Ln
- 17 Edith Pope Dr
- 11 Bannbury Ln
- 51 Bannerwood Ln
- 64 Bannerwood Ln
- 13 Barley Ln
- 50 Brooklyn Ln
- 78 Bannbury Ln
- 75 Brewster Ln
- 109 Brookside Ln
- 84 Breeze Hill Ln
- 65 Beacon Mill Ln
- 112 Bridgehaven Dr
