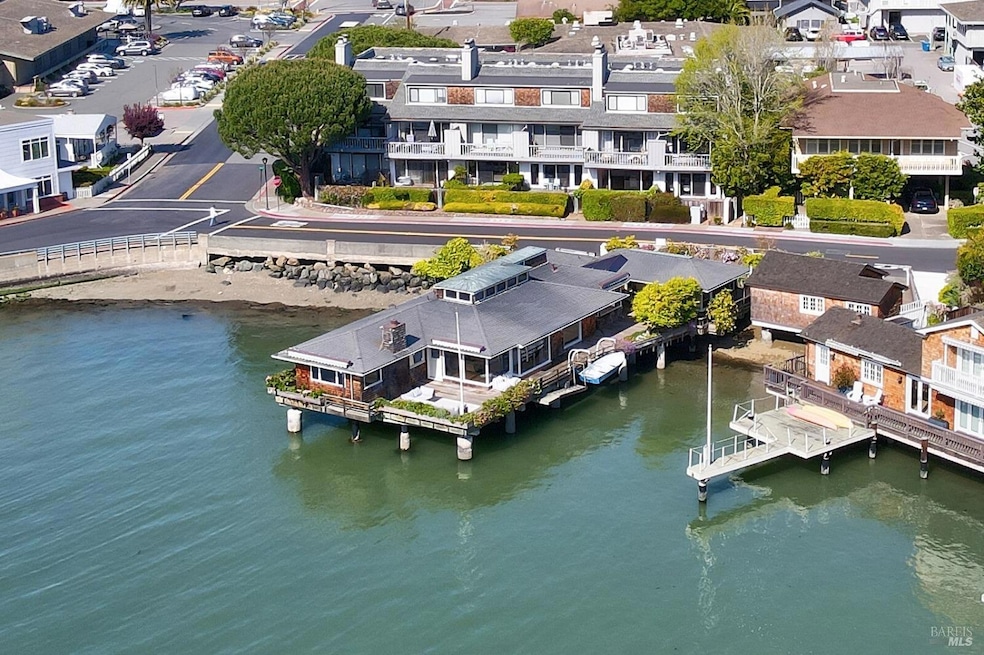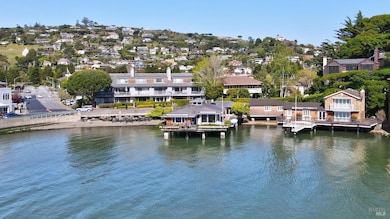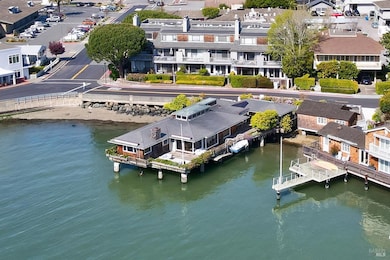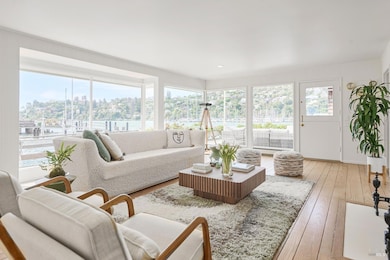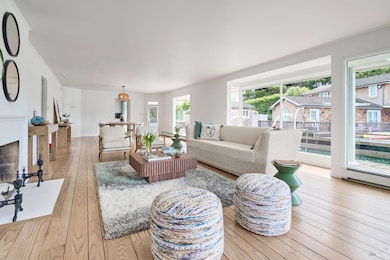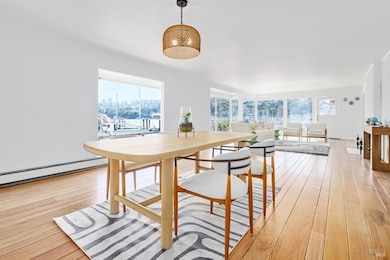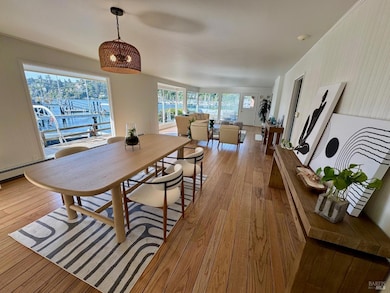
2 Beach Rd Belvedere Tiburon, CA 94920
Estimated payment $22,986/month
Highlights
- Very Popular Property
- Ocean View
- Guest House
- Bel Aire Elementary School Rated A
- Docks
- Fireplace in Primary Bedroom
About This Home
First time on the market after 65 years, this rare over-the-bay (not just waterfront) coastal property was purchased in 1960 by the founder of Hills Bros. Coffee, where he lived, and later his son and daughter-in-law spent decades enjoying this Belvedere Cove home. A pride of ownership home cared for with great TLC. This spacious 3 bdrm, 3bth, library w/wet bar, includes a detached guest unit with a spacious third bedroom and en-suite. There's also a detached laundry room adjacent to the guest unit. The suite has its own private deck tucked away behind it w/lush landscaping, making it truly private. The main house boasts a wrap-around deck and boat lift with palatial views of the water and our San Francisco Bay w/brilliant city lights. The large kitchen has an abundance of custom cabinetry and pantry w/vegetable sink. Upgrades include copper plumbing and a tank-less water heater. The estate has been well maintained and has been a pride of ownership over decades. With beach on each sides of the home it is a rare opportunity to own such a gem.
Home Details
Home Type
- Single Family
Est. Annual Taxes
- $9,260
Year Built
- Built in 1950 | Remodeled
Lot Details
- 9,361 Sq Ft Lot
- Landscaped
- Low Maintenance Yard
- Garden
Property Views
- Ocean
- Marina
- Bay
- San Francisco
- Panoramic
- City Lights
Home Design
- Side-by-Side
- Pillar, Post or Pier Foundation
- Composition Roof
- Shingle Siding
Interior Spaces
- 2,312 Sq Ft Home
- 2-Story Property
- Wet Bar
- Fireplace With Gas Starter
- Awning
- Great Room
- Living Room with Fireplace
- 2 Fireplaces
- Living Room with Attached Deck
- Combination Dining and Living Room
- Library
- Bonus Room
- Storage
Kitchen
- Breakfast Area or Nook
- Walk-In Pantry
- Free-Standing Gas Oven
- Built-In Gas Range
- Range Hood
- Dishwasher
- Kitchen Island
- Butcher Block Countertops
- Disposal
Flooring
- Wood
- Carpet
Bedrooms and Bathrooms
- 3 Bedrooms
- Retreat
- Primary Bedroom on Main
- Fireplace in Primary Bedroom
- Dual Closets
- Walk-In Closet
- Jack-and-Jill Bathroom
- In-Law or Guest Suite
- Bathroom on Main Level
- 3 Full Bathrooms
- Separate Shower
- Window or Skylight in Bathroom
Laundry
- Laundry Room
- Stacked Washer and Dryer
Home Security
- Security System Owned
- Front Gate
Parking
- 2 Parking Spaces
- Covered Parking
- Parking Deck
- Uncovered Parking
Accessible Home Design
- Handicap Shower
- Grab Bars
- Wheelchair Access
Outdoor Features
- Docks
- Covered Courtyard
- Wrap Around Porch
Additional Homes
- Guest House
Utilities
- Zoned Heating
- Tankless Water Heater
Listing and Financial Details
- Assessor Parcel Number 060-105-02
Map
Home Values in the Area
Average Home Value in this Area
Tax History
| Year | Tax Paid | Tax Assessment Tax Assessment Total Assessment is a certain percentage of the fair market value that is determined by local assessors to be the total taxable value of land and additions on the property. | Land | Improvement |
|---|---|---|---|---|
| 2024 | $9,260 | $412,329 | $164,045 | $248,284 |
| 2023 | $8,795 | $404,246 | $160,829 | $243,417 |
| 2022 | $8,813 | $396,321 | $157,676 | $238,645 |
| 2021 | $8,659 | $388,550 | $154,585 | $233,965 |
| 2020 | $8,546 | $384,567 | $153,000 | $231,567 |
| 2019 | $8,496 | $377,028 | $150,001 | $227,027 |
| 2018 | $8,148 | $369,635 | $147,060 | $222,575 |
| 2017 | $8,032 | $362,389 | $144,177 | $218,212 |
| 2016 | $7,793 | $355,285 | $141,350 | $213,935 |
| 2015 | $7,744 | $349,948 | $139,227 | $210,721 |
| 2014 | $7,535 | $343,094 | $136,500 | $206,594 |
Property History
| Date | Event | Price | Change | Sq Ft Price |
|---|---|---|---|---|
| 04/04/2025 04/04/25 | For Sale | $3,980,000 | -- | $1,721 / Sq Ft |
Deed History
| Date | Type | Sale Price | Title Company |
|---|---|---|---|
| Interfamily Deed Transfer | -- | Accommodation | |
| Interfamily Deed Transfer | -- | Ticor Title | |
| Interfamily Deed Transfer | -- | None Available | |
| Interfamily Deed Transfer | -- | California Land Title Marin |
Mortgage History
| Date | Status | Loan Amount | Loan Type |
|---|---|---|---|
| Closed | $976,400 | Adjustable Rate Mortgage/ARM | |
| Closed | $1,450,000 | New Conventional | |
| Closed | $1,445,000 | Unknown | |
| Closed | $1,425,000 | Unknown | |
| Closed | $1,500,000 | Stand Alone Refi Refinance Of Original Loan |
Similar Homes in the area
Source: Bay Area Real Estate Information Services (BAREIS)
MLS Number: 325029846
APN: 060-105-02
- 3 Lagoon Vista
- 21 Lagoon Vista
- 26 Peninsula Rd
- 96 Lagoon Rd
- 32 Peninsula Rd
- 1720 Centro St W
- 246 Bayview Ave
- 266 Bayview Ave
- 1876 Centro St W
- 45 Harbor Oak Dr Unit 35
- 45 Bella Vista Ave
- 1837 Centro St W
- 13 Leeward Rd
- 25 Corinthian Ct Unit 14
- 329 San Rafael Ave
- 403 Paradise Dr
- 308 Golden Gate Ave
- 335 Golden Gate Ave
- 121 Red Hill Cir
- 135 Belvedere Ave
