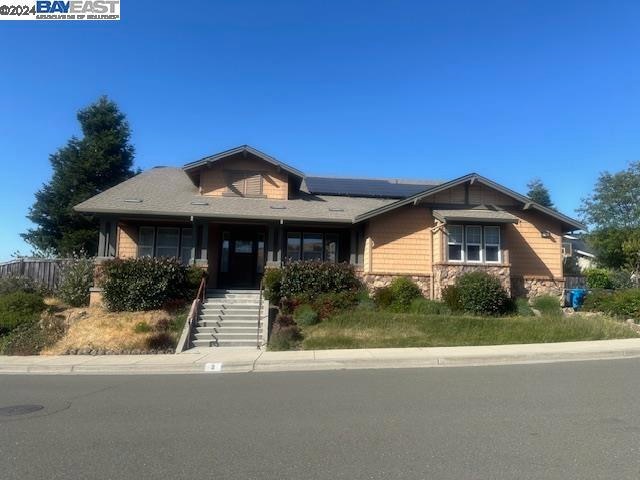
2 Bentley Ct Petaluma, CA 94952
Western Petaluma NeighborhoodHighlights
- Spa
- Craftsman Architecture
- Stone Countertops
- Petaluma Junior High School Rated A-
- Wood Flooring
- No HOA
About This Home
As of December 2024Bank Owned ! Spacious 5 Beds, 5 Baths with 2 Car Attached Garage. Located in a Desirable Neighborhood of West Haven Community, Built by award winning Christopherson Homes. Set in the Rolling Hills of Petaluma with Pastoral views, adjacent to the Helen Putnam Regional Park and less than 2 miles to Historic Downtown Petaluma.
Last Agent to Sell the Property
Teresa Y. Mendoza
Green Capital Mortgage Corporation License #01378939
Home Details
Home Type
- Single Family
Est. Annual Taxes
- $21,575
Year Built
- Built in 2006
Lot Details
- 0.31 Acre Lot
- Cul-De-Sac
- Fenced
- Back and Front Yard
Parking
- 2 Car Attached Garage
Home Design
- Craftsman Architecture
- Wood Siding
- Stone Siding
- Stucco
Interior Spaces
- 2-Story Property
- Family Room with Fireplace
- Washer and Dryer Hookup
Kitchen
- Eat-In Kitchen
- Free-Standing Range
- Dishwasher
- Kitchen Island
- Stone Countertops
Flooring
- Wood
- Carpet
- Tile
Bedrooms and Bathrooms
- 5 Bedrooms
- 5 Full Bathrooms
Pool
- Spa
Utilities
- No Cooling
- Gravity Heating System
Community Details
- No Home Owners Association
- Bay East Association
Listing and Financial Details
- Assessor Parcel Number 020140025
Map
Home Values in the Area
Average Home Value in this Area
Property History
| Date | Event | Price | Change | Sq Ft Price |
|---|---|---|---|---|
| 12/27/2024 12/27/24 | Sold | $1,655,000 | -26.0% | $420 / Sq Ft |
| 11/15/2024 11/15/24 | Pending | -- | -- | -- |
| 06/01/2024 06/01/24 | For Sale | $2,236,000 | -- | $568 / Sq Ft |
Tax History
| Year | Tax Paid | Tax Assessment Tax Assessment Total Assessment is a certain percentage of the fair market value that is determined by local assessors to be the total taxable value of land and additions on the property. | Land | Improvement |
|---|---|---|---|---|
| 2023 | $21,575 | $1,950,000 | $780,000 | $1,170,000 |
| 2022 | $15,776 | $1,426,629 | $631,251 | $795,378 |
| 2021 | $15,345 | $1,398,657 | $618,874 | $779,783 |
| 2020 | $15,464 | $1,384,317 | $612,529 | $771,788 |
| 2019 | $15,216 | $1,357,174 | $600,519 | $756,655 |
| 2018 | $15,132 | $1,330,564 | $588,745 | $741,819 |
| 2017 | $14,875 | $1,304,475 | $577,201 | $727,274 |
| 2016 | $14,421 | $1,278,898 | $565,884 | $713,014 |
| 2015 | $12,333 | $1,103,000 | $488,000 | $615,000 |
| 2014 | $12,287 | $1,091,000 | $483,000 | $608,000 |
Mortgage History
| Date | Status | Loan Amount | Loan Type |
|---|---|---|---|
| Open | $1,050,000 | New Conventional | |
| Closed | $1,050,000 | New Conventional | |
| Previous Owner | $479,000 | New Conventional | |
| Previous Owner | $813,600 | Stand Alone First | |
| Previous Owner | $22,000,000 | Construction |
Deed History
| Date | Type | Sale Price | Title Company |
|---|---|---|---|
| Grant Deed | $1,655,000 | Servicelink | |
| Grant Deed | $1,655,000 | Servicelink | |
| Trustee Deed | $1,631,810 | -- | |
| Interfamily Deed Transfer | -- | None Available | |
| Grant Deed | $1,130,000 | First American Title Company | |
| Interfamily Deed Transfer | -- | First American Title Company |
Similar Home in Petaluma, CA
Source: Bay East Association of REALTORS®
MLS Number: 41061792
APN: 020-140-025
- 264 Cambridge Ln
- 163 Dublin Ct
- 621 N Webster St
- 100 Orchard Ln
- 105 Webster St
- 17 Webster St
- 419 Upham St
- 618 Prospect St
- 537 Amber Way
- 504 Larch Dr
- 815 D St
- 8 Keller St
- 210 Keller St
- 111 6th St
- 495 Cherry St
- 2041 Live Oak Farm Ln
- 512 Kentucky St
- 505 Petaluma Blvd N
- 2055 Live Oak Farm Ln
- 509 Petaluma Blvd N
