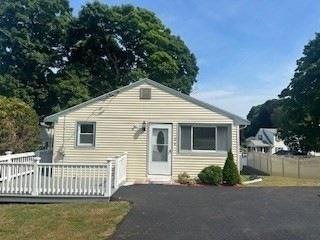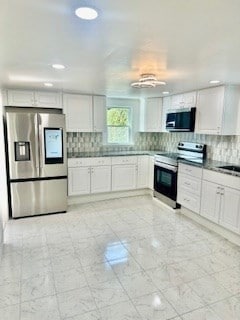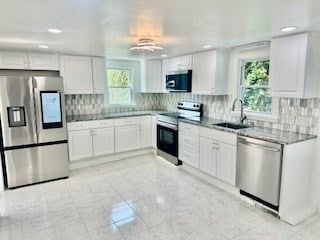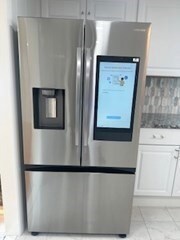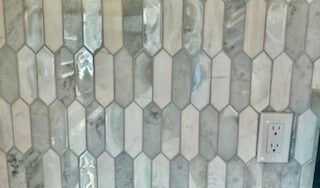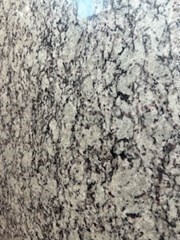
2 Berkley St Peabody, MA 01960
Peabody Town Center NeighborhoodHighlights
- Golf Course Community
- Deck
- Ranch Style House
- Medical Services
- Property is near public transit
- Wood Flooring
About This Home
As of October 2024Back on Market. Come see this move-in ready, renovated single family Ranch home located on a lovely street in the heart of Peabody. This home offers a beautiful new kitchen with stainless steel appliances, smart refrigerator, granite countertops, tile flooring and a newly renovated full bathroom with tiled bath and flooring. Main bedroom includes 1/2 half. All new lighting fixtures throughout the home. The basement offers a sizable area that can easily be finished as an additional living space for family to enjoy and access to the backyard. Newly paved driveway. Great location and close to shopping, dining, entertainment and easy access to highways!
Home Details
Home Type
- Single Family
Est. Annual Taxes
- $3,880
Year Built
- Built in 1956
Lot Details
- 5,001 Sq Ft Lot
- Property is zoned R2
Home Design
- Ranch Style House
- Frame Construction
- Concrete Perimeter Foundation
Interior Spaces
- 1,008 Sq Ft Home
- Insulated Windows
- Washer and Electric Dryer Hookup
Kitchen
- Range
- Dishwasher
- Solid Surface Countertops
- Disposal
Flooring
- Wood
- Ceramic Tile
Bedrooms and Bathrooms
- 3 Bedrooms
- Bathtub with Shower
- Linen Closet In Bathroom
Unfinished Basement
- Basement Fills Entire Space Under The House
- Laundry in Basement
Parking
- 2 Car Parking Spaces
- Driveway
- Paved Parking
- Open Parking
- Off-Street Parking
Outdoor Features
- Deck
- Rain Gutters
Location
- Property is near public transit
- Property is near schools
Schools
- Higgins Middle School
- Pvmhs High School
Utilities
- No Cooling
- Forced Air Heating System
- 1 Heating Zone
- Heating System Uses Natural Gas
- Gas Water Heater
Listing and Financial Details
- Assessor Parcel Number M:0104 B:0093,2108835
Community Details
Overview
- No Home Owners Association
Amenities
- Medical Services
- Shops
- Coin Laundry
Recreation
- Golf Course Community
- Park
- Jogging Path
Map
Home Values in the Area
Average Home Value in this Area
Property History
| Date | Event | Price | Change | Sq Ft Price |
|---|---|---|---|---|
| 10/24/2024 10/24/24 | Sold | $598,000 | -0.3% | $593 / Sq Ft |
| 09/14/2024 09/14/24 | Pending | -- | -- | -- |
| 09/05/2024 09/05/24 | For Sale | $599,900 | 0.0% | $595 / Sq Ft |
| 08/29/2024 08/29/24 | Pending | -- | -- | -- |
| 08/27/2024 08/27/24 | Price Changed | $599,900 | -3.6% | $595 / Sq Ft |
| 07/29/2024 07/29/24 | Price Changed | $622,000 | -4.3% | $617 / Sq Ft |
| 07/11/2024 07/11/24 | For Sale | $649,900 | +35.4% | $645 / Sq Ft |
| 04/30/2024 04/30/24 | Sold | $480,000 | +2.1% | $476 / Sq Ft |
| 03/12/2024 03/12/24 | Pending | -- | -- | -- |
| 03/04/2024 03/04/24 | For Sale | $469,900 | -- | $466 / Sq Ft |
Tax History
| Year | Tax Paid | Tax Assessment Tax Assessment Total Assessment is a certain percentage of the fair market value that is determined by local assessors to be the total taxable value of land and additions on the property. | Land | Improvement |
|---|---|---|---|---|
| 2025 | $4,132 | $446,200 | $201,400 | $244,800 |
| 2024 | $3,880 | $425,400 | $201,400 | $224,000 |
| 2023 | $3,790 | $398,100 | $175,200 | $222,900 |
| 2022 | $3,801 | $376,300 | $156,400 | $219,900 |
| 2021 | $3,480 | $331,700 | $142,200 | $189,500 |
| 2020 | $3,294 | $306,700 | $142,200 | $164,500 |
| 2019 | $3,029 | $275,100 | $142,200 | $132,900 |
| 2018 | $2,848 | $248,500 | $134,100 | $114,400 |
| 2017 | $2,785 | $236,800 | $134,100 | $102,700 |
| 2016 | $2,717 | $227,900 | $134,100 | $93,800 |
| 2015 | $2,732 | $222,100 | $134,100 | $88,000 |
Mortgage History
| Date | Status | Loan Amount | Loan Type |
|---|---|---|---|
| Open | $587,168 | FHA | |
| Closed | $587,168 | FHA | |
| Closed | $270,000 | No Value Available | |
| Closed | $196,000 | No Value Available | |
| Closed | $27,500 | No Value Available | |
| Closed | $132,000 | No Value Available | |
| Closed | $102,000 | Purchase Money Mortgage | |
| Previous Owner | $25,000 | No Value Available | |
| Closed | $12,750 | No Value Available |
Deed History
| Date | Type | Sale Price | Title Company |
|---|---|---|---|
| Leasehold Conv With Agreement Of Sale Fee Purchase Hawaii | $127,500 | -- | |
| Leasehold Conv With Agreement Of Sale Fee Purchase Hawaii | $127,500 | -- |
Similar Homes in Peabody, MA
Source: MLS Property Information Network (MLS PIN)
MLS Number: 73263333
APN: PEAB-000104-000000-000093
- 43 Belleview Ave
- 27 Circle Hill Rd
- 39 Dustin St
- 54 Summit St
- 24 Blaney Ave
- 22 Blaney Ave
- 84 Aborn St Unit 2403
- 84 Aborn St Unit 2305
- 111 Foster St Unit 416
- 111 Main St
- 80 Foster St Unit 504
- 80 Foster St Unit 304
- 4 Oak St
- 24 Scenic Ave
- 39 Buena Vista Ave
- 16 Dane St
- 12 Dane St
- 55 Butler St Unit 1
- 25 Hourihan St
- 75 Walnut St Unit 107
