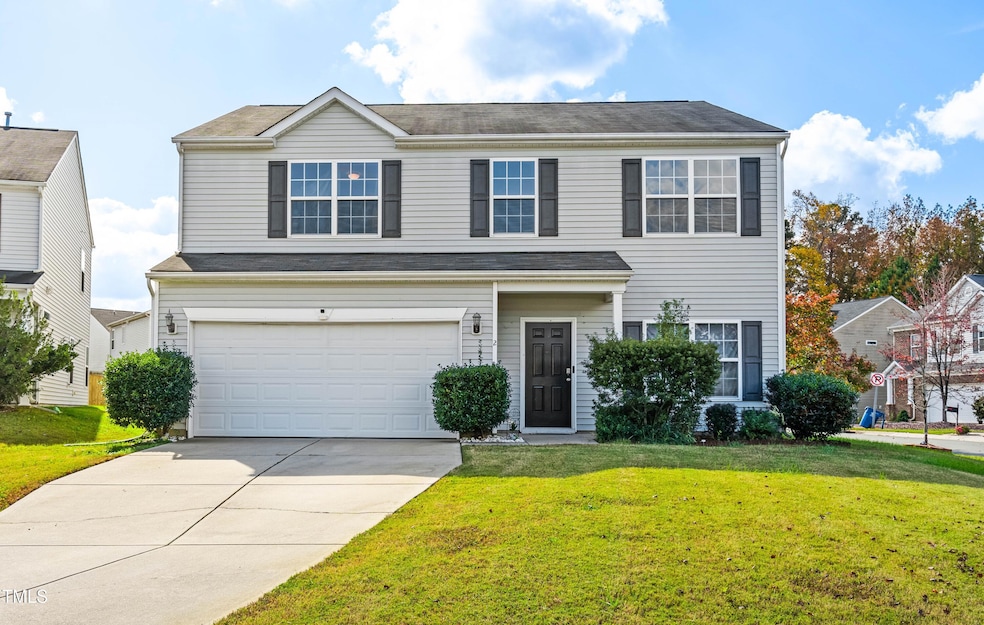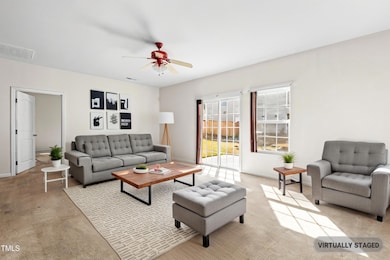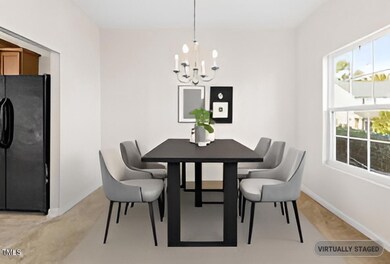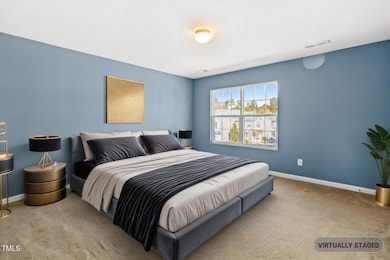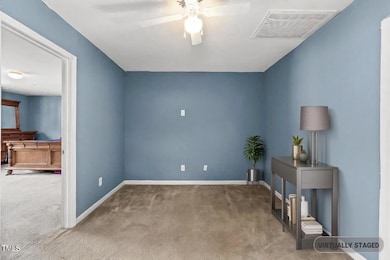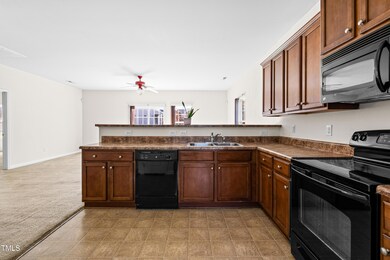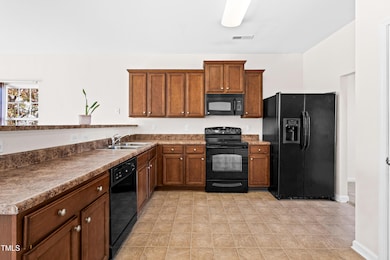
2 Bolter Ct Durham, NC 27704
Weaver NeighborhoodEstimated payment $2,522/month
Highlights
- Traditional Architecture
- 2 Car Attached Garage
- Laundry Room
- Main Floor Bedroom
- Living Room
- Forced Air Heating and Cooling System
About This Home
Don't miss this wonderful opportunity!! Step into this 5-bedroom, 4-bathroom single-family home with plenty of room to spread out and live comfortably! The open-concept kitchen and living room create a perfect space for every day life, while the separate dining room adds a touch of charm for dinner parties and entertaining. The first-floor bedroom and full bath add flexible living options, while upstairs, the spacious primary bedroom and bathroom are your private retreat. With the two-car garage offering plenty of storage and parking, they just don't build homes like this anymore—especially at this price! With over 2,700 square feet of space, this home offers unbeatable value with room to grow. Located just 15 minutes from Duke University and DowntownDurham, you won't find a better combination of size, quality, and location at this price.
Home Details
Home Type
- Single Family
Year Built
- Built in 2011
HOA Fees
- $25 Monthly HOA Fees
Parking
- 2 Car Attached Garage
- 2 Open Parking Spaces
Home Design
- Traditional Architecture
- Slab Foundation
- Shingle Roof
- Vinyl Siding
Interior Spaces
- 2,728 Sq Ft Home
- 2-Story Property
- Living Room
- Dining Room
- Carpet
- Laundry Room
Bedrooms and Bathrooms
- 5 Bedrooms
- Main Floor Bedroom
Schools
- Sandy Ridge Elementary School
- Lucas Middle School
- Northern High School
Additional Features
- 6,534 Sq Ft Lot
- Forced Air Heating and Cooling System
Community Details
- Towne Properties, Swanns Mill Association, Phone Number (984) 220-8659
- Swanns Mill Subdivision
Listing and Financial Details
- Assessor Parcel Number 0834-71-9299
Map
Home Values in the Area
Average Home Value in this Area
Tax History
| Year | Tax Paid | Tax Assessment Tax Assessment Total Assessment is a certain percentage of the fair market value that is determined by local assessors to be the total taxable value of land and additions on the property. | Land | Improvement |
|---|---|---|---|---|
| 2024 | $3,163 | $226,764 | $28,800 | $197,964 |
| 2023 | $2,970 | $226,764 | $28,800 | $197,964 |
| 2022 | $2,902 | $226,764 | $28,800 | $197,964 |
| 2021 | $2,889 | $226,764 | $28,800 | $197,964 |
| 2020 | $2,821 | $226,764 | $28,800 | $197,964 |
| 2019 | $2,821 | $226,764 | $28,800 | $197,964 |
| 2018 | $2,624 | $193,456 | $28,800 | $164,656 |
| 2017 | $2,605 | $193,456 | $28,800 | $164,656 |
| 2016 | $2,517 | $193,456 | $28,800 | $164,656 |
| 2015 | $2,911 | $210,281 | $36,915 | $173,366 |
| 2014 | $2,911 | $210,281 | $36,915 | $173,366 |
Property History
| Date | Event | Price | Change | Sq Ft Price |
|---|---|---|---|---|
| 04/02/2025 04/02/25 | Pending | -- | -- | -- |
| 04/01/2025 04/01/25 | For Sale | $400,000 | -- | $147 / Sq Ft |
Deed History
| Date | Type | Sale Price | Title Company |
|---|---|---|---|
| Quit Claim Deed | -- | Kyle England Spaeth & Doyle Ll | |
| Gift Deed | -- | None Available | |
| Special Warranty Deed | $164,000 | None Available |
Mortgage History
| Date | Status | Loan Amount | Loan Type |
|---|---|---|---|
| Open | $14,793 | FHA | |
| Closed | $11,941 | FHA | |
| Closed | $12,227 | New Conventional | |
| Open | $214,183 | FHA | |
| Previous Owner | $167,046 | VA |
Similar Homes in Durham, NC
Source: Doorify MLS
MLS Number: 10085979
APN: 211217
- 3122 Genlee Dr
- 1304 Cozart St Unit 216
- 1304 Cozart St Unit 258
- 1304 Cozart St Unit 414
- 4610 Miller Dr
- 2015 Tennessee Rd
- 2019 Tennessee Rd
- 4873 Stanley Rd
- 2385 Old Oxford Rd
- 2353 Old Oxford Rd
- 832 Old Oxford Rd
- 1004 Bridgewater Dr
- 715 Shay Dr
- 711 Melanie St
- 1205 Bent Willow Dr
- 1110 Bent Willow Dr
- 10 Windchime Ct
- 1122 Briar Rose Ln
- 1423 Bridgewater Dr
- 528 Summer Storm Dr
