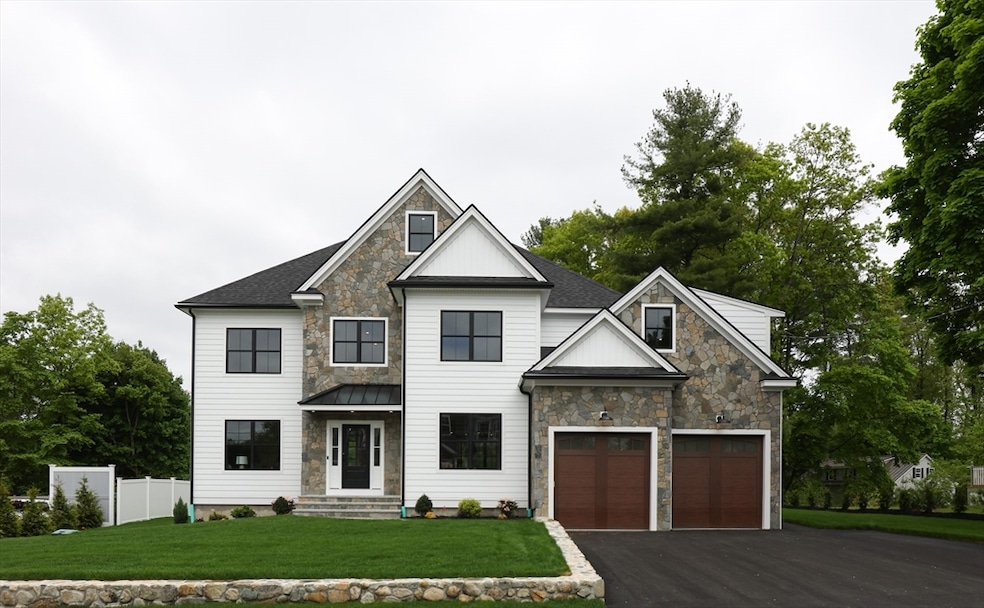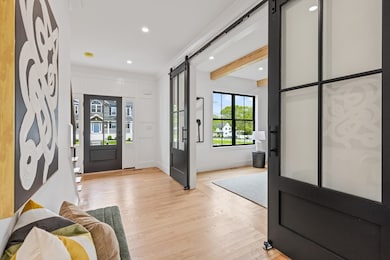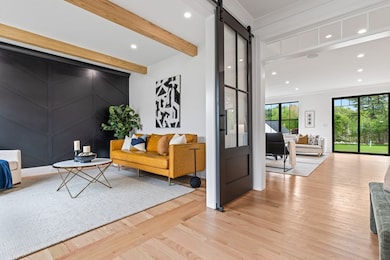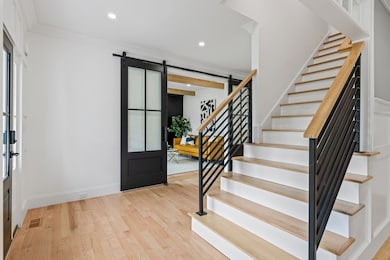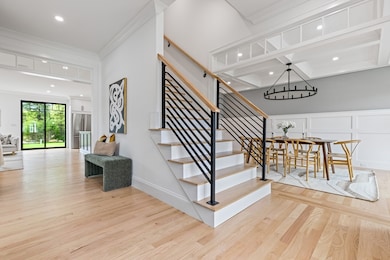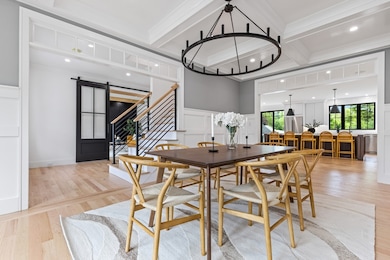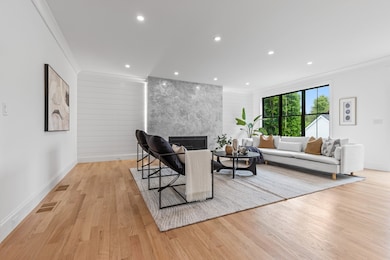
2 Brantwood Ln Burlington, MA 01803
Havenville NeighborhoodHighlights
- Colonial Architecture
- Fireplace in Primary Bedroom
- Wood Flooring
- Burlington High School Rated A-
- Property is near public transit
- Main Floor Primary Bedroom
About This Home
As of August 2024This is not your typical builder’s spec house. Construction almost complete on this oversized nearly 6,700sf colonial. This elegantly designed, spacious 5 bedroom, 6 bath home has everything dreams are made of. The inviting open floor plan is ideal for entertaining and features 9ft ceilings. A striking custom gourmet kitchen boasts a 11’ island, Thermador appliance package anchored by a 48” gas range. A large family room is open to the kitchen and walks out to the outside patio and a spacious backyard. A dining room, study, laundry room, mudroom and pantry round out the 1st floor. The 2nd floor includes 4 bedrooms, primary sitting room and an 2nd laundry. The 3rd floor is an oversized 5th bedroom and sitting area with its own private bath. Too many extra features to list but a must see property.
Home Details
Home Type
- Single Family
Est. Annual Taxes
- $5,400
Year Built
- Built in 2023
Lot Details
- 0.47 Acre Lot
- Street terminates at a dead end
- Fenced Yard
- Fenced
- Level Lot
- Property is zoned RO
Parking
- 2 Car Attached Garage
- Heated Garage
- Open Parking
- Off-Street Parking
Home Design
- Colonial Architecture
- Frame Construction
- Shingle Roof
- Metal Roof
- Concrete Perimeter Foundation
Interior Spaces
- 6,700 Sq Ft Home
- Window Screens
- Sitting Room
- Home Office
- Bonus Room
Kitchen
- Range with Range Hood
- Microwave
- ENERGY STAR Qualified Refrigerator
- ENERGY STAR Qualified Dishwasher
- Disposal
Flooring
- Wood
- Tile
Bedrooms and Bathrooms
- 5 Bedrooms
- Primary Bedroom on Main
- Fireplace in Primary Bedroom
- Walk-In Closet
Finished Basement
- Basement Fills Entire Space Under The House
- Interior Basement Entry
Outdoor Features
- Bulkhead
- Patio
- Outdoor Storage
Location
- Property is near public transit
Utilities
- Central Air
- 4 Cooling Zones
- Heating System Uses Propane
- 220 Volts
- 200+ Amp Service
- 110 Volts
- Tankless Water Heater
Community Details
- No Home Owners Association
- Shops
Listing and Financial Details
- Home warranty included in the sale of the property
- Assessor Parcel Number M:000015 P:000054,391060
Map
Home Values in the Area
Average Home Value in this Area
Property History
| Date | Event | Price | Change | Sq Ft Price |
|---|---|---|---|---|
| 08/08/2024 08/08/24 | Sold | $2,250,000 | 0.0% | $336 / Sq Ft |
| 05/26/2024 05/26/24 | Pending | -- | -- | -- |
| 05/19/2024 05/19/24 | For Sale | $2,250,000 | +291.3% | $336 / Sq Ft |
| 07/21/2023 07/21/23 | Sold | $575,000 | -3.4% | $521 / Sq Ft |
| 06/26/2023 06/26/23 | Pending | -- | -- | -- |
| 06/23/2023 06/23/23 | For Sale | $595,000 | -- | $539 / Sq Ft |
Tax History
| Year | Tax Paid | Tax Assessment Tax Assessment Total Assessment is a certain percentage of the fair market value that is determined by local assessors to be the total taxable value of land and additions on the property. | Land | Improvement |
|---|---|---|---|---|
| 2025 | $8,240 | $951,500 | $425,200 | $526,300 |
| 2024 | $5,346 | $598,000 | $392,100 | $205,900 |
| 2023 | $5,090 | $541,500 | $340,100 | $201,400 |
| 2022 | $5,002 | $502,700 | $310,100 | $192,600 |
| 2021 | $3,658 | $487,700 | $295,100 | $192,600 |
| 2020 | $4,726 | $490,300 | $295,100 | $195,200 |
| 2019 | $4,430 | $422,700 | $275,100 | $147,600 |
| 2018 | $4,333 | $408,000 | $266,100 | $141,900 |
| 2017 | $4,089 | $408,000 | $266,100 | $141,900 |
| 2016 | $4,051 | $353,500 | $230,100 | $123,400 |
| 2015 | $4,012 | $353,500 | $230,100 | $123,400 |
| 2014 | $3,966 | $330,500 | $210,100 | $120,400 |
Mortgage History
| Date | Status | Loan Amount | Loan Type |
|---|---|---|---|
| Open | $1,500,000 | Purchase Money Mortgage | |
| Closed | $1,500,000 | Purchase Money Mortgage | |
| Closed | $950,000 | Stand Alone Refi Refinance Of Original Loan | |
| Closed | $50,000 | Unknown | |
| Closed | $220,000 | Stand Alone Refi Refinance Of Original Loan | |
| Closed | $244,000 | No Value Available | |
| Closed | $209,519 | No Value Available | |
| Closed | $160,000 | No Value Available | |
| Closed | $136,500 | No Value Available | |
| Closed | $138,000 | Purchase Money Mortgage |
Deed History
| Date | Type | Sale Price | Title Company |
|---|---|---|---|
| Deed | $158,000 | -- | |
| Foreclosure Deed | $155,000 | -- |
Similar Homes in the area
Source: MLS Property Information Network (MLS PIN)
MLS Number: 73240314
APN: BURL-000015-000000-000054
- 3 Morrison Rd
- 25 Kennedy Ave
- 12 Olean Rd
- 7 Gloria Cir
- 22 Gloria Cir
- 0 Bedford St
- 1 Maureen Dr
- 22 Covington Ave
- 6 Arthur Woods Ave
- 9 Riverside Rd
- 11 Autumn St
- 1 Harvard Ave
- 10 Murray Ave Unit 16
- 72 Wilmington Rd
- 235 Cambridge St Unit 102
- 11 Summer St
- 3 Reed St
- 4 Maryvale Rd
- 13 Algonquin Dr
- 19 Mohawk Rd
