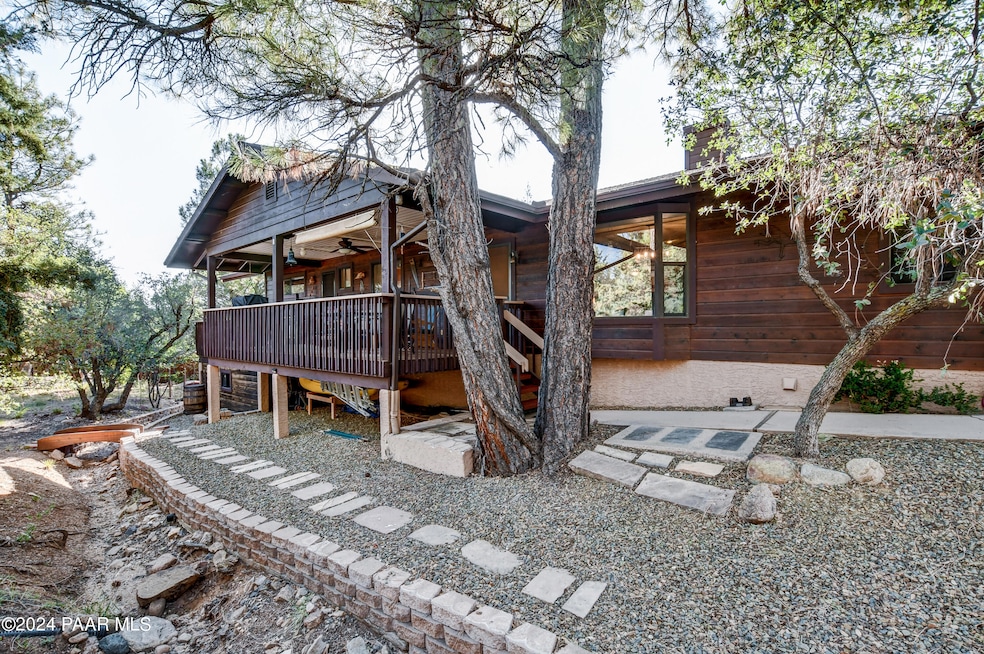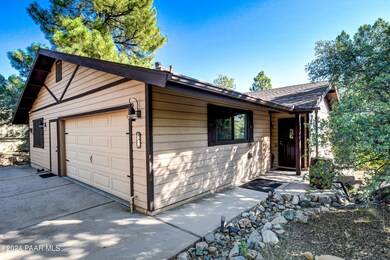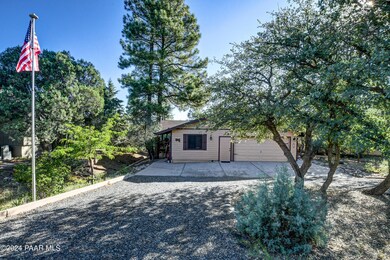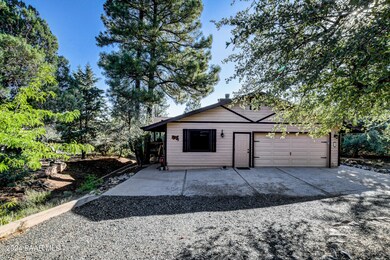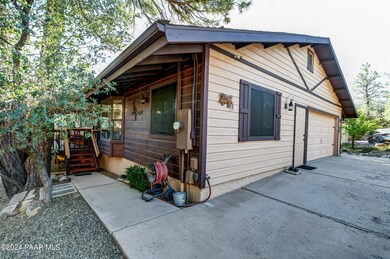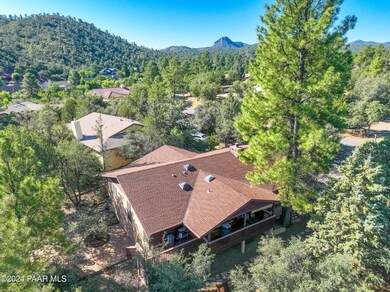
2 Broadmoor Prescott, AZ 86305
Highlights
- View of Trees or Woods
- Pine Trees
- Formal Dining Room
- Abia Judd Elementary School Rated A-
- Contemporary Architecture
- Wood Frame Window
About This Home
As of November 2024Beautiful maintained 3 Bedroom,2 Bath Home nestled in the highly desirable Wildwood Estates,a tranquil community offering a perfect balance of nature&convenience.Enter into the spacious great room w/a cozy gas fireplace,formal dining room,kitchen w/easy access to both indoor&outdoor dining areas.This area flows seamlessly into the two guest bedrooms w/a full second bath.Large primary bedroom w/an ensuite remodeled designed for that modern living.Laundry room w/ample cabinet storage space,2 car garage w/built in cabinets.Expansive covered deck opens to the private backyard a peaceful retreat surrounded by mature trees.Relaxing and comforting style in a serene setting.This home blends the best of indoor&outdoor living.Make this charming home your own.
Home Details
Home Type
- Single Family
Est. Annual Taxes
- $2,454
Year Built
- Built in 1989
Lot Details
- 0.29 Acre Lot
- Partially Fenced Property
- Native Plants
- Level Lot
- Pine Trees
- Drought Tolerant Landscaping
- Property is zoned R1L-12
HOA Fees
- $13 Monthly HOA Fees
Parking
- 2 Car Garage
- Garage Door Opener
- Driveway
Property Views
- Woods
- Trees
- Mountain
- Forest
Home Design
- Contemporary Architecture
- Slab Foundation
- Stem Wall Foundation
- Wood Frame Construction
- Composition Roof
- Cedar
Interior Spaces
- 1,794 Sq Ft Home
- 1-Story Property
- Ceiling Fan
- Gas Fireplace
- Double Pane Windows
- Shades
- Vertical Blinds
- Drapes & Rods
- Wood Frame Window
- Formal Dining Room
- Sink in Utility Room
- Fire and Smoke Detector
Kitchen
- Eat-In Kitchen
- Oven
- Electric Range
- Microwave
- Dishwasher
- Kitchen Island
- Laminate Countertops
- Disposal
Flooring
- Carpet
- Laminate
- Tile
- Vinyl
Bedrooms and Bathrooms
- 3 Bedrooms
- Walk-In Closet
Laundry
- Dryer
- Washer
Accessible Home Design
- Level Entry For Accessibility
Outdoor Features
- Covered Deck
- Patio
- Rain Gutters
Utilities
- Forced Air Heating and Cooling System
- Heating System Uses Natural Gas
- Underground Utilities
- 220 Volts
- Water Softener is Owned
- Phone Available
- Cable TV Available
Community Details
- Association Phone (928) 227-0502
- Wildwood Estates Subdivision
Listing and Financial Details
- Assessor Parcel Number 16
- Seller Concessions Not Offered
Map
Home Values in the Area
Average Home Value in this Area
Property History
| Date | Event | Price | Change | Sq Ft Price |
|---|---|---|---|---|
| 11/19/2024 11/19/24 | Sold | $599,000 | 0.0% | $334 / Sq Ft |
| 10/14/2024 10/14/24 | Pending | -- | -- | -- |
| 10/02/2024 10/02/24 | Price Changed | $599,000 | -4.8% | $334 / Sq Ft |
| 09/05/2024 09/05/24 | For Sale | $629,000 | +128.7% | $351 / Sq Ft |
| 06/24/2016 06/24/16 | Sold | $275,000 | -6.5% | $153 / Sq Ft |
| 05/25/2016 05/25/16 | Pending | -- | -- | -- |
| 04/26/2016 04/26/16 | For Sale | $294,000 | -- | $164 / Sq Ft |
Tax History
| Year | Tax Paid | Tax Assessment Tax Assessment Total Assessment is a certain percentage of the fair market value that is determined by local assessors to be the total taxable value of land and additions on the property. | Land | Improvement |
|---|---|---|---|---|
| 2024 | $2,454 | $52,279 | -- | -- |
| 2023 | $2,454 | $42,541 | $9,351 | $33,190 |
| 2022 | $2,373 | $36,263 | $8,654 | $27,609 |
| 2021 | $2,440 | $36,938 | $8,606 | $28,332 |
| 2020 | $2,539 | $0 | $0 | $0 |
| 2019 | $2,491 | $0 | $0 | $0 |
| 2018 | $2,380 | $0 | $0 | $0 |
| 2017 | $2,264 | $0 | $0 | $0 |
| 2016 | $2,193 | $0 | $0 | $0 |
| 2015 | $2,108 | $0 | $0 | $0 |
| 2014 | $2,070 | $0 | $0 | $0 |
Mortgage History
| Date | Status | Loan Amount | Loan Type |
|---|---|---|---|
| Open | $404,000 | New Conventional | |
| Previous Owner | $288,000 | New Conventional | |
| Previous Owner | $40,000 | Non Purchase Money Mortgage | |
| Previous Owner | $261,250 | New Conventional | |
| Previous Owner | $443,745 | Reverse Mortgage Home Equity Conversion Mortgage | |
| Previous Owner | $443,745 | Reverse Mortgage Home Equity Conversion Mortgage |
Deed History
| Date | Type | Sale Price | Title Company |
|---|---|---|---|
| Warranty Deed | $599,000 | Yavapai Title Agency | |
| Quit Claim Deed | -- | None Listed On Document | |
| Warranty Deed | $275,000 | Lawyers Title Of Arizona Inc | |
| Interfamily Deed Transfer | -- | None Available | |
| Interfamily Deed Transfer | -- | Pioneer Title Agency Inc | |
| Interfamily Deed Transfer | -- | Pioneer Title Agency Inc | |
| Interfamily Deed Transfer | -- | -- |
Similar Homes in Prescott, AZ
Source: Prescott Area Association of REALTORS®
MLS Number: 1067219
APN: 115-02-016
- 58 Wildwood Dr
- 15 Manzanita Ct
- 171 Wildwood Dr
- 2 Woodside Dr
- 42 Woodside Dr
- 3000 W Shadow Valley Ranch Rd
- 0 Tolemac Way Unit 6811135
- 0 Tolemac Way Unit PAR1060924
- 11 Highland Terrace
- 58 Woodside Dr
- 3310 W Iron Springs Rd
- 2100 N Holly Dr
- 2381 Oakwood Dr
- 2125 N Old Kettle Dr
- 2312 Loma Vista Dr
- 3165 Angus Dr
- 2349 Loma Vista Dr
- 1420 Royal Oak Cir
- 3186 W Pine Lakes Dr
- 2015 W Shadow Valley Ranch Rd
