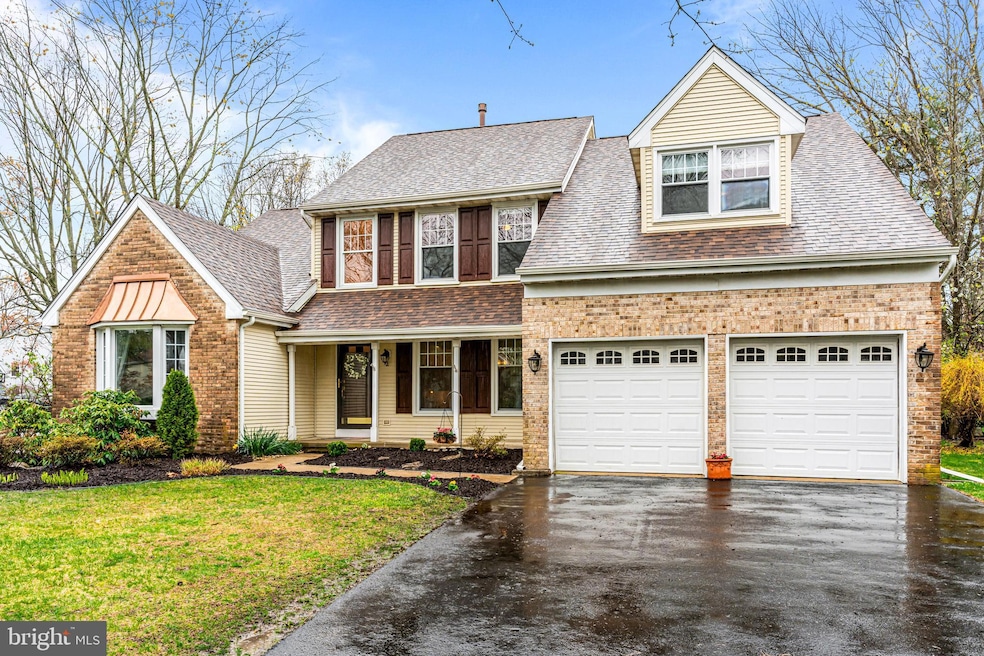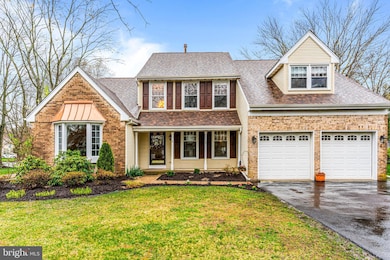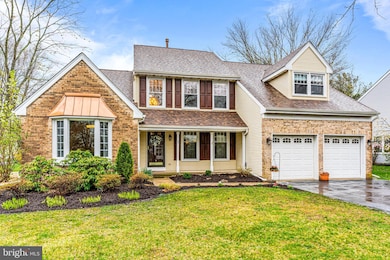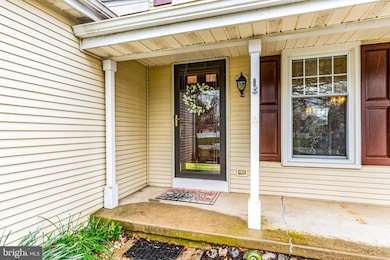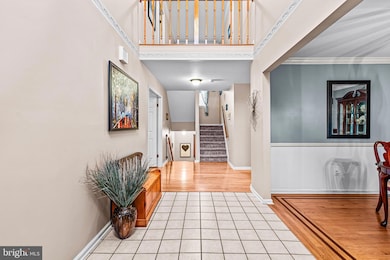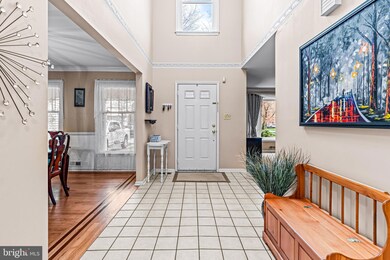
Estimated payment $5,452/month
Highlights
- Very Popular Property
- Heated Floors
- Craftsman Architecture
- Haines Memorial 6th Grade Center Rated A-
- Open Floorplan
- Two Story Ceilings
About This Home
Welcome to this stunning 4-bedroom, 3.5-bath home offering over 4,000 square feet of finished living space, nestled on a spacious corner lot in the highly sought-after Medford Chase community. This is only one of two Eayresmoor Models in the neighborhood that features a charming front porch, making it truly one of a kind. Step inside to a grand two-story foyer that sets the tone for the elegant finishes throughout. The formal living room boasts a beautiful bay window, crown molding, and an abundance of natural light. The adjacent formal dining room features inlaid parquet hardwood flooring, crown molding, and chair rail detailing—perfect for hosting memorable dinners. On the main level, you'll find a luxurious primary bedroom suite with hardwood flooring and an ensuite bath complete with heated flooring for year-round comfort. A first-floor primary suite offers exceptional privacy, the convenience of single-level living as you age, and allows for early mornings or late nights without disturbing the rest of the household—making it a smart and practical feature for both now and the future. The heart of the home is the gourmet eat-in kitchen, showcasing custom Cherry cabinetry, Quartz countertops, and stainless steel appliances. The kitchen flows seamlessly into the open-concept family room, highlighted by a vaulted two-story ceiling, a cozy fireplace with an elegant mantle, and custom built-in entertainment cabinetry. Just off the family room is a screened-in porch, ideal for enjoying peaceful mornings or relaxing evenings while overlooking the fenced-in backyard. Conveniently located nearby is a laundry closet with hookups for both gas and electric, a tastefully updated half bath, and access to the spacious two-car garage. Upstairs, you’ll find three generously sized bedrooms, a bonus room, and a full bathroom. The expansive fully finished basement offers an open layout with a dedicated office, a potential 5th bedroom, and a full bathroom—ideal for guests, in-laws, or a growing household. Additional highlights include a new roof and new remote-controlled blind skylights. As a member of the Medford Chase HOA, you'll enjoy access to fantastic community amenities including a children’s playground, two tennis courts, two basketball courts, an athletic field, and a little league-sized diamond with backstop. Plus, you also have access to Brookside’s playground, just next door. This exceptional property offers comfort, space, and community—inside and out. Don’t miss your chance to own this rare gem in Medford Chase!
Home Details
Home Type
- Single Family
Est. Annual Taxes
- $14,061
Year Built
- Built in 1990
Lot Details
- 0.33 Acre Lot
- Privacy Fence
- Wood Fence
- Landscaped
- Corner Lot
- Sprinkler System
- Back Yard Fenced, Front and Side Yard
- Property is zoned GMN
HOA Fees
- $66 Monthly HOA Fees
Parking
- 2 Car Direct Access Garage
- Parking Storage or Cabinetry
- Front Facing Garage
- Garage Door Opener
- Driveway
- On-Street Parking
Home Design
- Craftsman Architecture
- Brick Exterior Construction
- Slab Foundation
- Architectural Shingle Roof
- Vinyl Siding
- Concrete Perimeter Foundation
Interior Spaces
- Property has 2 Levels
- Open Floorplan
- Chair Railings
- Crown Molding
- Wainscoting
- Two Story Ceilings
- Ceiling Fan
- Recessed Lighting
- Stone Fireplace
- Fireplace Mantel
- Double Pane Windows
- Bay Window
- Family Room Off Kitchen
- Living Room
- Formal Dining Room
- Den
- Bonus Room
- Fire Sprinkler System
- Attic
Kitchen
- Eat-In Kitchen
- Self-Cleaning Oven
- Built-In Range
- Stove
- Built-In Microwave
- Freezer
- Ice Maker
- Dishwasher
- Upgraded Countertops
- Disposal
Flooring
- Wood
- Partially Carpeted
- Heated Floors
- Stone
- Tile or Brick
Bedrooms and Bathrooms
- En-Suite Primary Bedroom
- En-Suite Bathroom
- Walk-In Closet
- Soaking Tub
- Bathtub with Shower
- Walk-in Shower
Laundry
- Laundry on main level
- Dryer
- Washer
Finished Basement
- Basement Fills Entire Space Under The House
- Connecting Stairway
- Interior Basement Entry
- Drainage System
- Basement Windows
Outdoor Features
- Enclosed patio or porch
- Exterior Lighting
- Shed
- Outbuilding
- Playground
Schools
- Kirbys Mill Elementary School
- Medford Township Memorial Middle School
- Shawnee High School
Utilities
- Forced Air Heating and Cooling System
- Programmable Thermostat
- Underground Utilities
- 200+ Amp Service
- 60 Gallon+ Natural Gas Water Heater
- Phone Available
- Cable TV Available
Listing and Financial Details
- Tax Lot 00022
- Assessor Parcel Number 20-00806 01-00022
Community Details
Overview
- Medford Chase Homeowners Association
- Built by Calton Builders
- Medford Chase Subdivision, Eayresmoor Floorplan
Amenities
- Common Area
Recreation
- Tennis Courts
- Baseball Field
- Community Basketball Court
Map
Home Values in the Area
Average Home Value in this Area
Tax History
| Year | Tax Paid | Tax Assessment Tax Assessment Total Assessment is a certain percentage of the fair market value that is determined by local assessors to be the total taxable value of land and additions on the property. | Land | Improvement |
|---|---|---|---|---|
| 2024 | $13,146 | $396,200 | $95,500 | $300,700 |
| 2023 | $13,146 | $396,200 | $95,500 | $300,700 |
| 2022 | $12,877 | $396,200 | $95,500 | $300,700 |
| 2021 | $12,805 | $396,200 | $95,500 | $300,700 |
| 2020 | $12,045 | $375,000 | $95,500 | $279,500 |
| 2019 | $11,884 | $375,000 | $95,500 | $279,500 |
| 2018 | $11,719 | $375,000 | $95,500 | $279,500 |
| 2017 | $11,386 | $375,000 | $95,500 | $279,500 |
| 2016 | $11,345 | $375,000 | $95,500 | $279,500 |
| 2015 | $11,173 | $375,000 | $95,500 | $279,500 |
| 2014 | $10,824 | $375,000 | $95,500 | $279,500 |
Property History
| Date | Event | Price | Change | Sq Ft Price |
|---|---|---|---|---|
| 04/15/2025 04/15/25 | Price Changed | $755,000 | -2.6% | $176 / Sq Ft |
| 04/09/2025 04/09/25 | For Sale | $775,000 | +81.9% | $180 / Sq Ft |
| 06/25/2020 06/25/20 | Sold | $426,000 | +1.7% | $154 / Sq Ft |
| 05/18/2020 05/18/20 | Pending | -- | -- | -- |
| 05/14/2020 05/14/20 | Price Changed | $419,000 | -5.8% | $151 / Sq Ft |
| 04/03/2020 04/03/20 | For Sale | $445,000 | -- | $160 / Sq Ft |
Deed History
| Date | Type | Sale Price | Title Company |
|---|---|---|---|
| Deed | $426,000 | Your Hometown Title Llc | |
| Interfamily Deed Transfer | -- | -- |
Mortgage History
| Date | Status | Loan Amount | Loan Type |
|---|---|---|---|
| Previous Owner | $266,000 | New Conventional | |
| Previous Owner | $45,000 | Credit Line Revolving | |
| Previous Owner | $169,718 | Unknown | |
| Previous Owner | $170,000 | Unknown |
Similar Homes in Medford, NJ
Source: Bright MLS
MLS Number: NJBL2084684
APN: 20-00806-01-00022
- 9 Eayrestown Rd
- 30 Tolkien Passage
- 4 Raleigh Cir
- 236 Church Rd
- 323 Church Rd
- 53 Branch St
- 62 Branch St
- 6 Broad St
- 26 Church St
- 21 Bank St
- 10 Wiltsire Ct
- 8 Chapel Ave
- 32 Dorset Dr
- 154 Eaves Mill Rd Unit 154
- 10 Dorset Dr
- 136 Eaves Mill Rd Unit 136EM
- 3 Bridle Path
- 6 Chapel Ave
- 104 Bridle Path
- 4 Congress Cir
