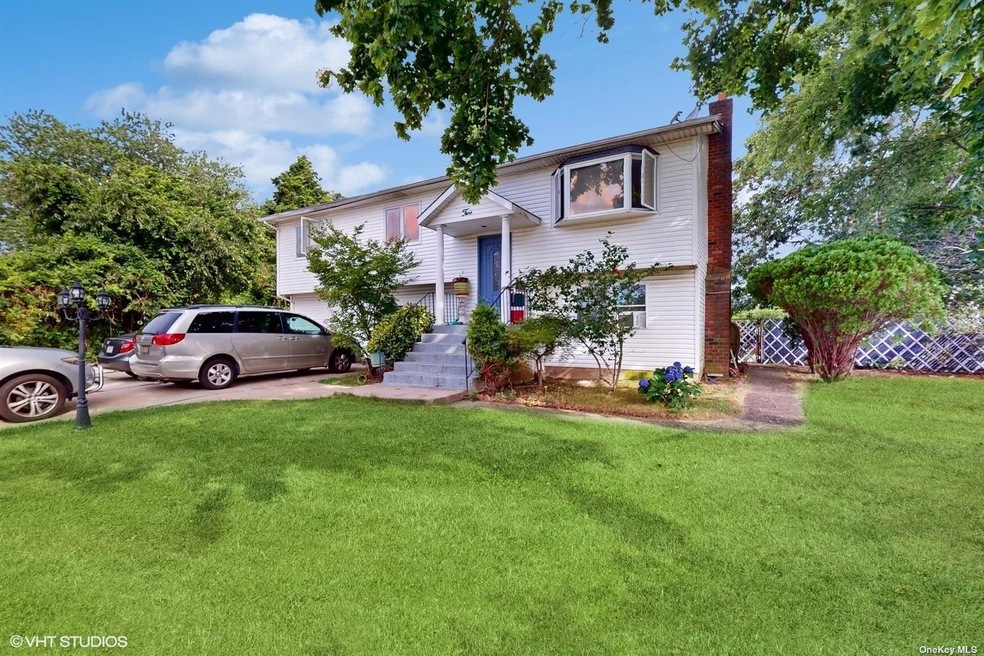
2 Camille Ln East Patchogue, NY 11772
East Patchogue NeighborhoodHighlights
- In Ground Pool
- Raised Ranch Architecture
- Main Floor Bedroom
- Private Lot
- Wood Flooring
- L-Shaped Dining Room
About This Home
As of November 2024Spacious Hi-Ranch in a Cul-de-Sac Price Reduced by $90,000 for Quick Sale! This spacious hi-ranch home offers tremendous income potential. Featuring 6 bedrooms and 4 bathrooms, it includes a large driveway and a fenced backyard. Situated in a quiet cul-de-sac, the home is conveniently located near beaches, highways, and shopping centers. Don't miss this fantastic opportunity to restore this home's charm and make it your own!
Last Agent to Sell the Property
Patty Gallegos Rlty Intl Corp Brokerage Phone: 516-650-0501 License #10311209374
Home Details
Home Type
- Single Family
Est. Annual Taxes
- $11,573
Year Built
- Built in 1973
Lot Details
- 0.46 Acre Lot
- Cul-De-Sac
- Private Lot
- Level Lot
Home Design
- Raised Ranch Architecture
- Frame Construction
- Aluminum Siding
Interior Spaces
- 1,964 Sq Ft Home
- 2-Story Property
- Skylights
- L-Shaped Dining Room
- Formal Dining Room
- Wood Flooring
- Eat-In Kitchen
Bedrooms and Bathrooms
- 5 Bedrooms
- Main Floor Bedroom
- 4 Full Bathrooms
Parking
- Private Parking
- Driveway
Pool
- In Ground Pool
Schools
- Frank P Long Intermediate Sch
- Bellport Middle School
- Bellport Senior High School
Utilities
- No Cooling
- Baseboard Heating
- Heating System Uses Oil
Community Details
- Park
Listing and Financial Details
- Assessor Parcel Number 0200-897-00-05-00-037-000
Map
Home Values in the Area
Average Home Value in this Area
Property History
| Date | Event | Price | Change | Sq Ft Price |
|---|---|---|---|---|
| 11/22/2024 11/22/24 | Sold | $600,000 | 0.0% | $305 / Sq Ft |
| 09/11/2024 09/11/24 | Pending | -- | -- | -- |
| 08/20/2024 08/20/24 | Price Changed | $599,900 | -12.9% | $305 / Sq Ft |
| 07/26/2024 07/26/24 | For Sale | $689,000 | -- | $351 / Sq Ft |
Tax History
| Year | Tax Paid | Tax Assessment Tax Assessment Total Assessment is a certain percentage of the fair market value that is determined by local assessors to be the total taxable value of land and additions on the property. | Land | Improvement |
|---|---|---|---|---|
| 2023 | $11,573 | $2,700 | $400 | $2,300 |
| 2022 | $10,486 | $2,700 | $400 | $2,300 |
| 2021 | $10,486 | $2,700 | $400 | $2,300 |
| 2020 | $10,830 | $2,700 | $400 | $2,300 |
| 2019 | $10,830 | $0 | $0 | $0 |
| 2018 | $10,265 | $2,700 | $400 | $2,300 |
| 2017 | $10,265 | $2,700 | $400 | $2,300 |
| 2016 | $10,214 | $2,700 | $400 | $2,300 |
| 2015 | -- | $2,700 | $400 | $2,300 |
| 2014 | -- | $2,700 | $400 | $2,300 |
Mortgage History
| Date | Status | Loan Amount | Loan Type |
|---|---|---|---|
| Previous Owner | $570,000 | Purchase Money Mortgage | |
| Previous Owner | $261,250 | Purchase Money Mortgage | |
| Previous Owner | $142,850 | FHA |
Deed History
| Date | Type | Sale Price | Title Company |
|---|---|---|---|
| Deed | $600,000 | None Available | |
| Deed | $600,000 | None Available | |
| Bargain Sale Deed | $275,000 | -- | |
| Bargain Sale Deed | $275,000 | -- | |
| Deed In Lieu Of Foreclosure | $172,000 | -- | |
| Deed In Lieu Of Foreclosure | $172,000 | -- | |
| Bargain Sale Deed | $155,000 | -- | |
| Bargain Sale Deed | $155,000 | -- |
Similar Homes in the area
Source: OneKey® MLS
MLS Number: KEY3567465
APN: 0200-897-00-05-00-037-000
- 20 Knot St
- 5 Haig Ave
- 2 Derry St
- 2 Marie Crescent
- 7 Balsam Dr
- 7 Redpine Dr
- 11 Redpine Dr
- 907 Americus Ave
- 277 Louise Ave
- 270 Louise Ave
- 33 Sundown Dr
- 600 Barton Ave
- 8 Thrasher Ave
- 150,152 Patchogue Yaphank Rd
- 941 Provost Ave
- 862 Meade Ave
- 0 Bridgeport Ave
- 818 Meade Ave
- 229 Southaven Ave
- 221 Southaven Ave
