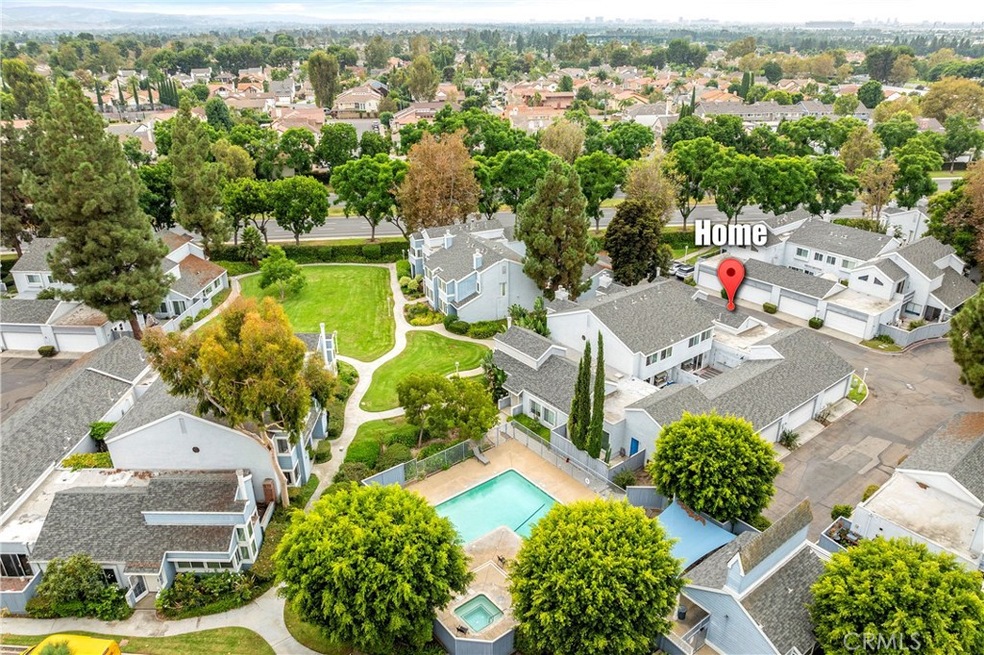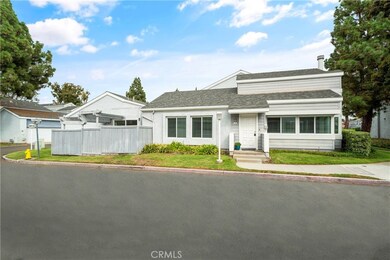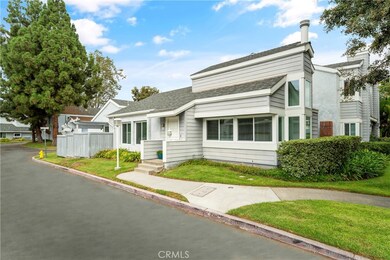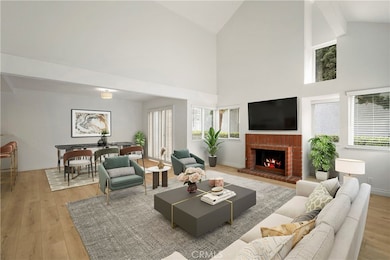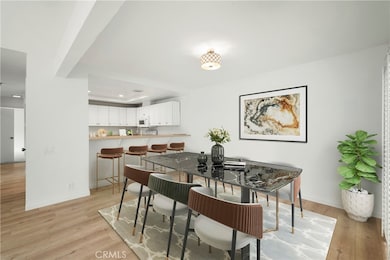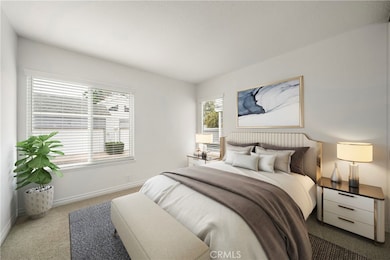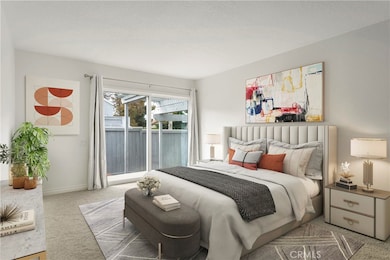
2 Campana Dr Irvine, CA 92620
Northwood NeighborhoodHighlights
- Spa
- Open Floorplan
- Main Floor Bedroom
- Santiago Hills Elementary School Rated A
- Cathedral Ceiling
- Corian Countertops
About This Home
As of January 2025NEW PRICE IMPROVEMENT...Welcome to 2 Campana, a rare single-story home located in the desirable Sundance Community of Northwood. This private unit, with no neighbors above or below, offers peaceful living and features a 2-car garage. The home includes 3 bedrooms, 2 bathrooms, and a bright, open floor plan with vaulted ceilings. The spacious great room, complete with a cozy fireplace, is perfect for relaxing.
Recent updates include new double-pane low-E3 windows, sliding patio doors, fresh interior paint, luxury vinyl flooring, new window blinds, and new carpeting. The charming kitchen offers a breakfast bar, white cabinetry, recessed lighting, and crown molding. Both bathrooms are enhanced with skylights and double-sink vanities. The large primary bedroom provides generous closet space and access to a spacious patio.
The community features a private pool, spa, and ample visitor parking. Additionally, there are no Mello-Roos taxes. The home is located near top-rated schools, including California Distinguished and US Department of Education Blue Ribbon schools.
Enjoy easy access to Hick's Hiking as well as nearby shopping and dining options at Northwood Town Center, Woodbury Town Center, Northpark Plaza, and Tustin Marketplace. Convenient access to the 5, 133, and 261 freeways makes commuting a breeze.
Last Agent to Sell the Property
Luxre Realty, Inc. Brokerage Phone: 949-342-0300 License #01745230

Home Details
Home Type
- Single Family
Est. Annual Taxes
- $1,815
Year Built
- Built in 1979 | Remodeled
Lot Details
- 2,790 Sq Ft Lot
- Wood Fence
- Density is up to 1 Unit/Acre
HOA Fees
- $492 Monthly HOA Fees
Parking
- 2 Car Attached Garage
- Parking Available
- Garage Door Opener
Home Design
- Planned Development
- Fire Rated Drywall
Interior Spaces
- 1,432 Sq Ft Home
- 1-Story Property
- Open Floorplan
- Cathedral Ceiling
- Skylights
- Recessed Lighting
- Double Pane Windows
- Window Screens
- Sliding Doors
- Entrance Foyer
- Family Room with Fireplace
- Dining Room
Kitchen
- Breakfast Area or Nook
- Electric Range
- Microwave
- Dishwasher
- Corian Countertops
- Disposal
Flooring
- Carpet
- Vinyl
Bedrooms and Bathrooms
- 3 Main Level Bedrooms
- Makeup or Vanity Space
- Dual Sinks
- Dual Vanity Sinks in Primary Bathroom
- Bathtub with Shower
- Walk-in Shower
Laundry
- Laundry Room
- Laundry in Garage
Schools
- Santiago Elementary School
- Siera Vista Middle School
- Northwood High School
Utilities
- Central Heating and Cooling System
- Water Heater
- Cable TV Available
Additional Features
- Spa
- Suburban Location
Listing and Financial Details
- Tax Lot 25
- Tax Tract Number 9359
- Assessor Parcel Number 53007624
- $191 per year additional tax assessments
Community Details
Overview
- Sundance Association, Phone Number (714) 544-7755
- Diversified Association Management HOA
- Sundance Subdivision
Recreation
- Community Pool
- Community Spa
- Park
- Hiking Trails
- Bike Trail
Map
Home Values in the Area
Average Home Value in this Area
Property History
| Date | Event | Price | Change | Sq Ft Price |
|---|---|---|---|---|
| 01/03/2025 01/03/25 | Sold | $1,020,000 | +2.5% | $712 / Sq Ft |
| 11/25/2024 11/25/24 | Pending | -- | -- | -- |
| 11/13/2024 11/13/24 | Price Changed | $995,000 | -9.5% | $695 / Sq Ft |
| 09/20/2024 09/20/24 | For Sale | $1,099,999 | +83.3% | $768 / Sq Ft |
| 09/14/2015 09/14/15 | Sold | $600,000 | 0.0% | $334 / Sq Ft |
| 08/13/2015 08/13/15 | Price Changed | $600,000 | +2.5% | $334 / Sq Ft |
| 08/05/2015 08/05/15 | Pending | -- | -- | -- |
| 07/27/2015 07/27/15 | Price Changed | $585,500 | -7.8% | $326 / Sq Ft |
| 07/15/2015 07/15/15 | Price Changed | $634,900 | -0.6% | $354 / Sq Ft |
| 07/09/2015 07/09/15 | Price Changed | $638,800 | -1.1% | $356 / Sq Ft |
| 06/23/2015 06/23/15 | For Sale | $645,800 | +7.6% | $360 / Sq Ft |
| 06/23/2015 06/23/15 | Off Market | $600,000 | -- | -- |
Tax History
| Year | Tax Paid | Tax Assessment Tax Assessment Total Assessment is a certain percentage of the fair market value that is determined by local assessors to be the total taxable value of land and additions on the property. | Land | Improvement |
|---|---|---|---|---|
| 2024 | $1,815 | $156,613 | $83,428 | $73,185 |
| 2023 | $1,768 | $153,543 | $81,793 | $71,750 |
| 2022 | $1,728 | $150,533 | $80,189 | $70,344 |
| 2021 | $1,685 | $147,582 | $78,617 | $68,965 |
| 2020 | $1,675 | $146,069 | $77,811 | $68,258 |
| 2019 | $1,638 | $143,205 | $76,285 | $66,920 |
| 2018 | $1,607 | $140,398 | $74,790 | $65,608 |
| 2017 | $1,574 | $137,646 | $73,324 | $64,322 |
| 2016 | $1,509 | $134,948 | $71,887 | $63,061 |
| 2015 | $1,434 | $132,921 | $70,807 | $62,114 |
| 2014 | $1,407 | $130,318 | $69,420 | $60,898 |
Mortgage History
| Date | Status | Loan Amount | Loan Type |
|---|---|---|---|
| Open | $470,000 | New Conventional | |
| Closed | $470,000 | New Conventional |
Deed History
| Date | Type | Sale Price | Title Company |
|---|---|---|---|
| Grant Deed | $1,020,000 | Orange Coast Title | |
| Grant Deed | $1,020,000 | Orange Coast Title | |
| Interfamily Deed Transfer | -- | None Available | |
| Interfamily Deed Transfer | -- | None Available | |
| Grant Deed | -- | None Available | |
| Interfamily Deed Transfer | -- | None Available |
Similar Homes in the area
Source: California Regional Multiple Listing Service (CRMLS)
MLS Number: OC24195424
APN: 530-076-24
