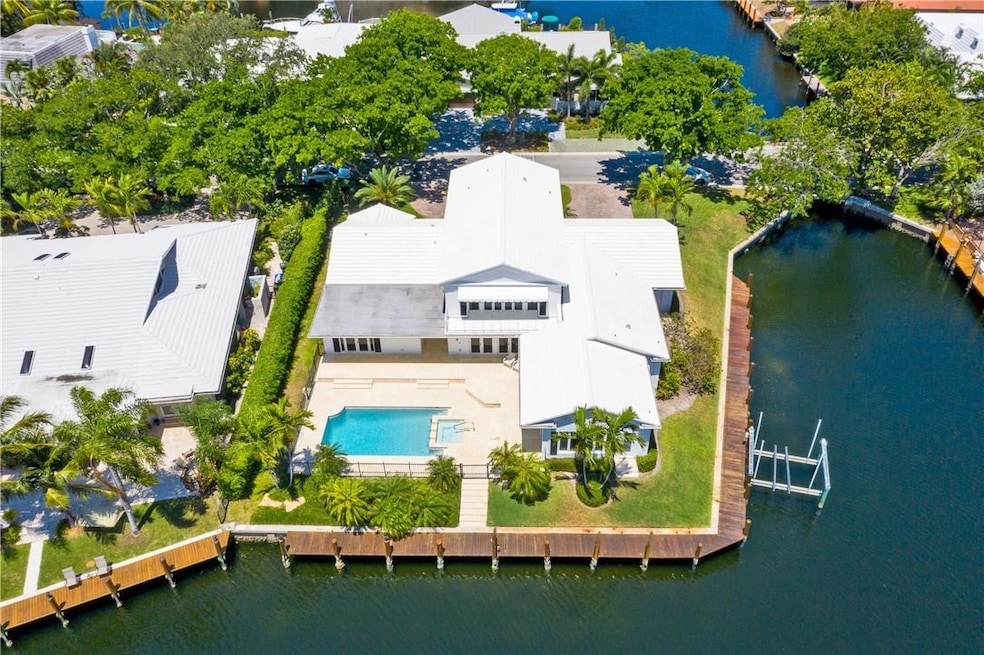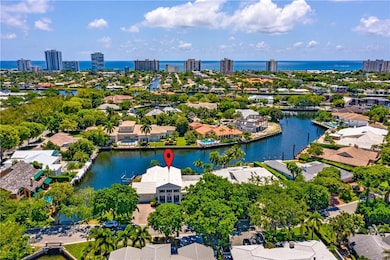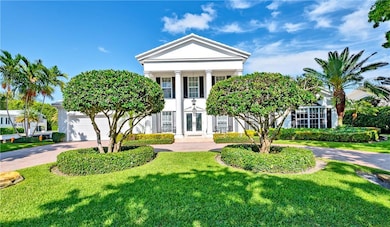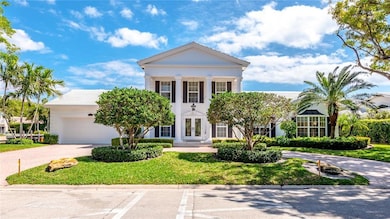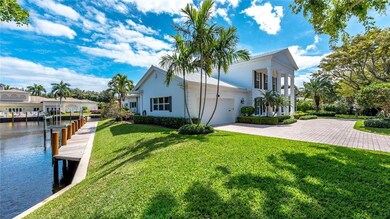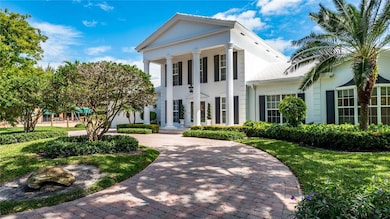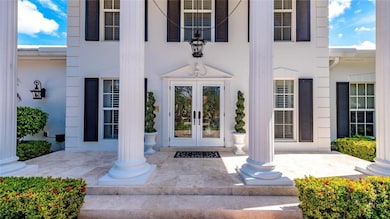
2 Compass Ln Fort Lauderdale, FL 33308
The Landings NeighborhoodEstimated payment $63,833/month
Highlights
- 180 Feet of Waterfront
- Property has ocean access
- Private Pool
- McNab Elementary School Rated A-
- Home Theater
- Gated Community
About This Home
EXCITING NEW LISTING IN THE UPSCALE BAY COLONY COMMUNITY OFFERS THIS RARE TWO-STORY GEORGIAN-STYLE COLONIAL RESIDENCE ON A PRIVATE CORNER LOT WITH SCENIC 180' WATERFRONT VIEWS. THIS LUSHLY LANDSCAPTED POINT LOT HAS INCREDIBLE VIEWS FROM EVERY ROOM. BRAND NEW DOCK AROUND THE POINT LOT, A BOATER'S PARADISE. THIS EQUISITELY DESIGNED HOME IS DECORATED TO PERFECTION AND POSSESSES CHARMING AND EXQUISITE DETAILS THROUGHOUT. THE MASTER SUITE COVERS THE WHOLE 2ND FLOOR WITH HIS AND HER MASTER BATHROOMS. FRENCH DOORS OPEN ONTO A BALCONY WITH BREATHTAKING INFINITY VIEWS OF THE WATERWAY. A RARE FIND WITH TROPICAL LIVE OAK TREES SURROUNDING THE ENTIRE COMMUNITY OF ULTRA UPSCALE HOMES. ONCE INSIDE THIS METICULOUSLY DESIGNED RESIDENCE, YOU'LL NEVERF WANT TO LEAVE!
Home Details
Home Type
- Single Family
Est. Annual Taxes
- $36,184
Year Built
- Built in 1970
Lot Details
- 180 Feet of Waterfront
- Waterfront Tip Lot
- West Facing Home
- Sprinkler System
HOA Fees
- $667 Monthly HOA Fees
Parking
- 2 Car Attached Garage
- Garage Door Opener
- Circular Driveway
Property Views
- Water
- Pool
Home Design
- Flat Roof Shape
- Tile Roof
Interior Spaces
- 5,170 Sq Ft Home
- 2-Story Property
- Built-In Features
- Bar
- Fireplace
- Awning
- French Doors
- Family Room
- Formal Dining Room
- Home Theater
- Den
- Sun or Florida Room
- Utility Room
- Marble Flooring
- Attic
Kitchen
- Breakfast Area or Nook
- Eat-In Kitchen
- Self-Cleaning Oven
- Electric Range
- Microwave
- Dishwasher
- Disposal
Bedrooms and Bathrooms
- 4 Bedrooms | 3 Main Level Bedrooms
- Walk-In Closet
- Bidet
- Separate Shower in Primary Bathroom
Laundry
- Laundry Room
- Dryer
- Washer
Home Security
- Intercom
- Impact Glass
Outdoor Features
- Private Pool
- Property has ocean access
- No Fixed Bridges
- Seawall
- Balcony
- Open Patio
- Porch
Utilities
- Cooling Available
- Central Heating
- Electric Water Heater
- Cable TV Available
Listing and Financial Details
- Assessor Parcel Number 494307081000
Community Details
Overview
- Bay Colony Subdivision
Security
- Security Guard
- Gated Community
Map
Home Values in the Area
Average Home Value in this Area
Tax History
| Year | Tax Paid | Tax Assessment Tax Assessment Total Assessment is a certain percentage of the fair market value that is determined by local assessors to be the total taxable value of land and additions on the property. | Land | Improvement |
|---|---|---|---|---|
| 2025 | $39,557 | $2,194,570 | -- | -- |
| 2024 | $38,922 | $2,132,730 | -- | -- |
| 2023 | $38,922 | $2,070,620 | $0 | $0 |
| 2022 | $37,234 | $2,010,320 | $0 | $0 |
| 2021 | $36,184 | $1,951,770 | $0 | $0 |
| 2020 | $35,498 | $1,924,830 | $0 | $0 |
| 2019 | $34,690 | $1,881,560 | $0 | $0 |
| 2018 | $33,176 | $1,846,480 | $0 | $0 |
| 2017 | $33,050 | $1,808,510 | $0 | $0 |
| 2016 | $33,363 | $1,771,320 | $0 | $0 |
| 2015 | $37,012 | $1,909,010 | $0 | $0 |
| 2014 | $28,730 | $1,461,490 | $0 | $0 |
| 2013 | -- | $1,450,900 | $743,270 | $707,630 |
Property History
| Date | Event | Price | Change | Sq Ft Price |
|---|---|---|---|---|
| 01/29/2024 01/29/24 | For Sale | $10,777,000 | +389.9% | $2,085 / Sq Ft |
| 03/06/2014 03/06/14 | Sold | $2,200,000 | -4.1% | $427 / Sq Ft |
| 02/04/2014 02/04/14 | Pending | -- | -- | -- |
| 06/17/2013 06/17/13 | For Sale | $2,295,000 | -- | $446 / Sq Ft |
Deed History
| Date | Type | Sale Price | Title Company |
|---|---|---|---|
| Warranty Deed | $2,200,000 | Attorney | |
| Warranty Deed | $2,325,000 | Attorney | |
| Deed | $1,850,000 | -- | |
| Trustee Deed | -- | -- | |
| Warranty Deed | $1,435,000 | -- | |
| Warranty Deed | $471,429 | -- |
Mortgage History
| Date | Status | Loan Amount | Loan Type |
|---|---|---|---|
| Previous Owner | $820,000 | New Conventional | |
| Previous Owner | $150,000 | Seller Take Back | |
| Previous Owner | $900,000 | Fannie Mae Freddie Mac | |
| Previous Owner | $150,000 | Credit Line Revolving | |
| Previous Owner | $1,480,000 | Purchase Money Mortgage | |
| Previous Owner | $1,600,000 | New Conventional | |
| Previous Owner | $500,192 | New Conventional | |
| Previous Owner | $520,454 | New Conventional |
Similar Homes in Fort Lauderdale, FL
Source: BeachesMLS (Greater Fort Lauderdale)
MLS Number: F10420957
APN: 49-43-07-08-1000
- 1 Compass Ln
- 2 Compass Ln
- 20 Compass Isle
- 35 Compass Isle
- 30 Compass Point
- 6019 Bayview Dr Unit 6019
- 6021 Bayview Dr
- 2939 NE 60th St Unit 2939
- 2909 NE 60th St Unit 2909
- 2859 NE 60th St Unit 2859
- 41 S Compass Dr
- 5961 Bayview Dr
- 90 Compass Ln
- 6299 Bay Club Dr Unit 4
- 6275 Bay Club Dr Unit 4
- 6309 Bay Club Dr Unit 3
- 6509 Bay Club Dr Unit 2
- 6409 Bay Club Dr Unit 3
- 6445 Bay Club Dr Unit 3
- 6397 Bay Club Dr Unit 3
