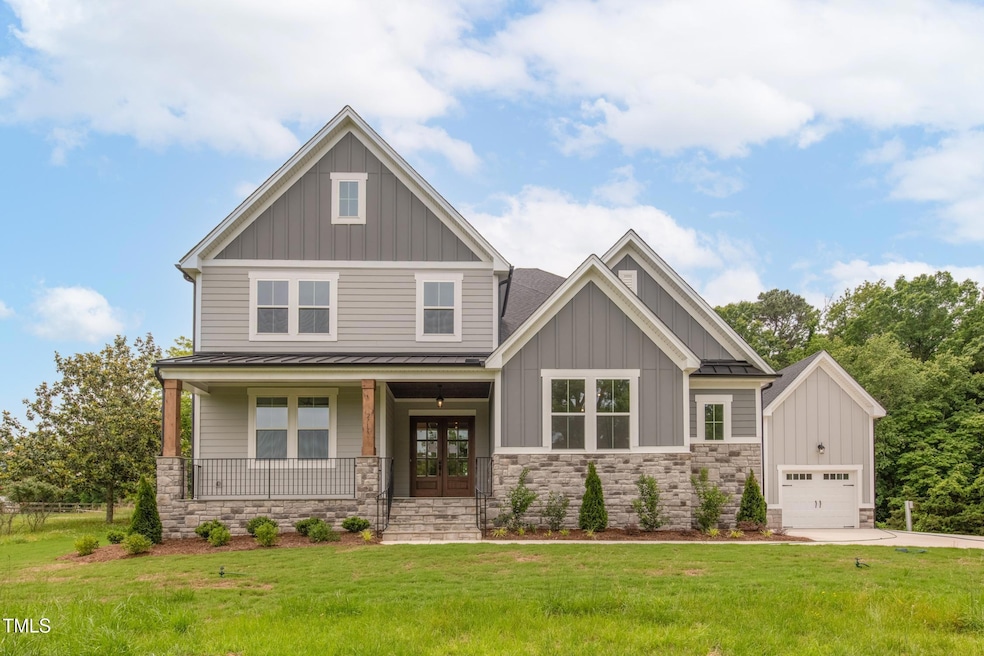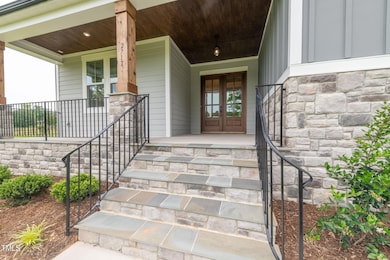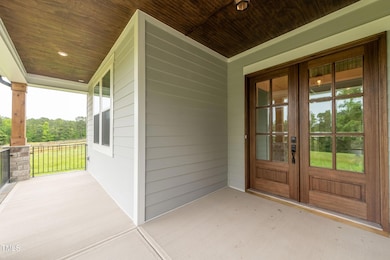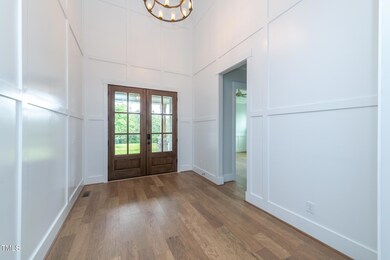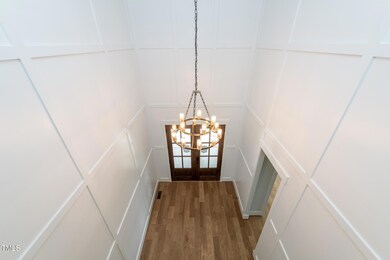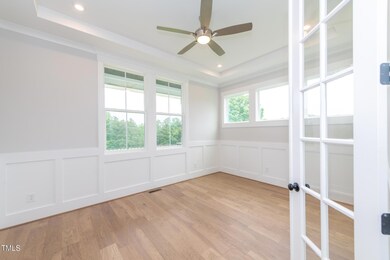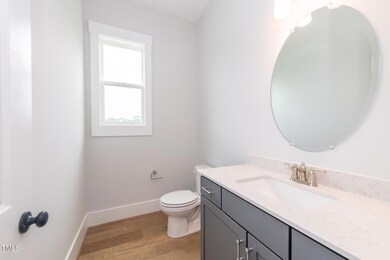
2 Deer Run Trail Hillsborough, NC 27278
Cedar Grove NeighborhoodEstimated payment $7,784/month
Total Views
139
4
Beds
4.5
Baths
3,973
Sq Ft
$298
Price per Sq Ft
Highlights
- New Construction
- Open Floorplan
- Transitional Architecture
- 10.01 Acre Lot
- Pasture Views
- Wood Flooring
About This Home
Build your dream home! Wonderful opportunity for a buyer to work with Drees Homes! Photos and renderings are suggestive of the proposed construction. Pricing is based on proposed plan but could change if plan and finishes are modified.Lot 2 Deer Run also offered as a land-only option. See MLS# 10079220.
Home Details
Home Type
- Single Family
Year Built
- Built in 2025 | New Construction
Lot Details
- 10.01 Acre Lot
- Property fronts a private road
- Open Lot
Parking
- 2 Car Attached Garage
- Side Facing Garage
- 2 Open Parking Spaces
Home Design
- Home is estimated to be completed on 12/31/25
- Transitional Architecture
- Brick Foundation
- Shingle Roof
- HardiePlank Type
Interior Spaces
- 3,973 Sq Ft Home
- 2-Story Property
- Open Floorplan
- Crown Molding
- Beamed Ceilings
- Tray Ceiling
- High Ceiling
- Ceiling Fan
- French Doors
- Sliding Doors
- Entrance Foyer
- Family Room
- Dining Room
- Home Office
- Game Room
- Storage
- Pasture Views
- Basement
- Crawl Space
- Gas Range
Flooring
- Wood
- Carpet
- Tile
Bedrooms and Bathrooms
- 4 Bedrooms
- Primary Bedroom on Main
- Walk-In Closet
- Double Vanity
- Bathtub with Shower
- Shower Only
- Walk-in Shower
Laundry
- Laundry Room
- Laundry on main level
Schools
- Central Elementary School
- Gravelly Hill Middle School
- Orange High School
Utilities
- Forced Air Heating and Cooling System
- Heating System Uses Natural Gas
- Well
- Septic Needed
- Cable TV Available
Additional Features
- Covered patio or porch
- Pasture
- Grass Field
Community Details
- No Home Owners Association
- Built by Drees Homes
- Ballentine
Listing and Financial Details
- Assessor Parcel Number 9867068669
Map
Create a Home Valuation Report for This Property
The Home Valuation Report is an in-depth analysis detailing your home's value as well as a comparison with similar homes in the area
Home Values in the Area
Average Home Value in this Area
Property History
| Date | Event | Price | Change | Sq Ft Price |
|---|---|---|---|---|
| 04/25/2025 04/25/25 | For Sale | $1,184,590 | +238.5% | $298 / Sq Ft |
| 02/28/2025 02/28/25 | For Sale | $350,000 | -- | -- |
Source: Doorify MLS
Similar Homes in Hillsborough, NC
Source: Doorify MLS
MLS Number: 10092045
Nearby Homes
- 1 Deer Run Trail
- 4 & 5 Deer Run Trail
- 4416 Arrowhead Trail
- 0 Arrowhead Trail
- 120 Lake Orange Rd
- 613 Hamecon Place
- 4140 Henry Meadows Ln
- 5121 Eno Cemetery Rd
- 240 Carr Store Rd
- 1018 Lakeview Dr
- 707 Sinai Cir
- 0001 Luke Ln
- 0006 Tallulah Loop Ln
- 000 Canaan Cir
- 00 Canaan Cir
- 0009 Tallulah Loop Ln
- 0 Sawmill Rd
- 5875 Green Pine Rd
- Lot 10 Bellechase Rd
- 2800 Coleman Loop Rd
