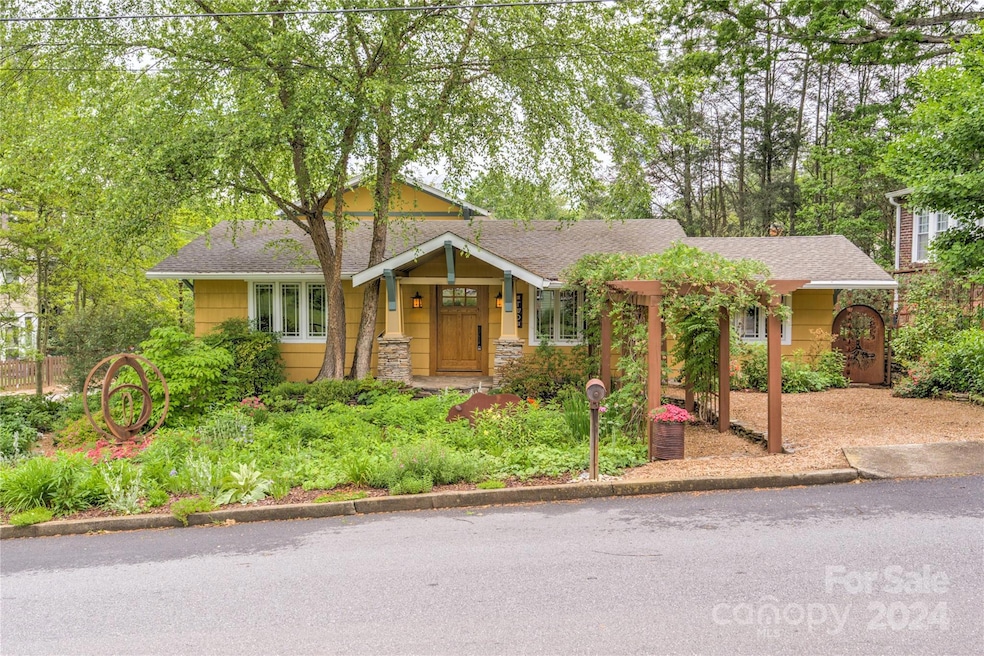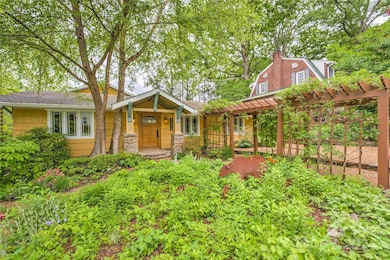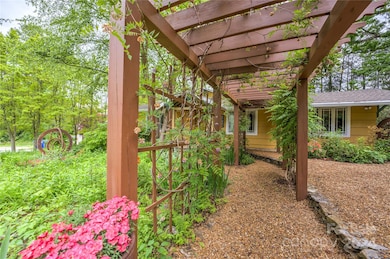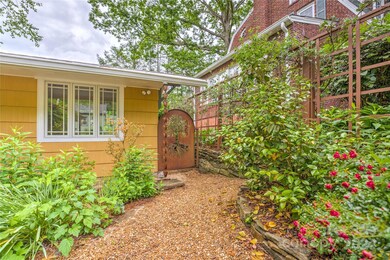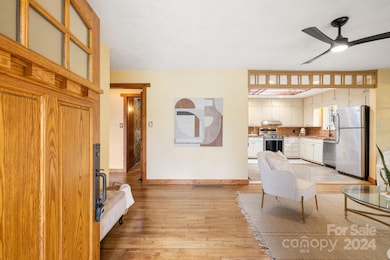
2 Devonshire Place Asheville, NC 28803
Kenilworth NeighborhoodHighlights
- Whirlpool in Pool
- Fireplace in Primary Bedroom
- Arts and Crafts Architecture
- Asheville High Rated A-
- Wooded Lot
- 2-minute walk to Lakewood Park
About This Home
As of August 2024**BACK UP OFFERS ACCEPTED**Nestled on the premier street of Kenilworth, this Arts and Crafts bungalow displays beautiful architectural detail, extensive, low-maintenance perennial gardens (blueberries, lilacs, & more!), large pond and for the art blended into the surroundings. Quality of life has been the focus of the renovations over the last twenty-five years. The sunroom, with its expansive glass windows is an exceptionally cheery room to watch wildlife and activity in the pond below. In the cold months, the sunroom is the coziest snug in the house, with its peninsula fireplace. Beyond the sunroom’s French doors, is a very large private patio, perfect for quiet time together or for entertaining. When you’re in need of some soothing relaxation, the master bedroom suite includes a two-person whirlpool which has a second peninsula fireplace next to it. The three bathrooms are handsomely custom tiled and the three skylights in the kitchen and bathrooms illuminate the house naturally.
Last Agent to Sell the Property
Keller Williams Professionals Brokerage Email: chris@revelrec.com License #277669

Co-Listed By
Keller Williams Professionals Brokerage Email: chris@revelrec.com License #323192
Home Details
Home Type
- Single Family
Est. Annual Taxes
- $4,575
Year Built
- Built in 1955
Lot Details
- Stone Wall
- Back and Front Yard Fenced
- Wood Fence
- Corner Lot
- Level Lot
- Wooded Lot
- Property is zoned RS8
Parking
- Driveway
Home Design
- Arts and Crafts Architecture
- Slab Foundation
- Wood Siding
- Stone Siding
Interior Spaces
- 1.5-Story Property
- Built-In Features
- Skylights
- Gas Fireplace
- Window Treatments
- French Doors
- Bonus Room with Fireplace
- Crawl Space
- Laundry Room
Kitchen
- Gas Oven
- Gas Range
- Freezer
- Dishwasher
Flooring
- Wood
- Tile
Bedrooms and Bathrooms
- Fireplace in Primary Bedroom
- 3 Full Bathrooms
Outdoor Features
- Whirlpool in Pool
- Covered patio or porch
- Separate Outdoor Workshop
- Shed
Schools
- Asheville City Elementary School
- Asheville Middle School
- Asheville High School
Utilities
- Central Heating and Cooling System
- Heat Pump System
Community Details
- Kenilworth Subdivision
Listing and Financial Details
- Assessor Parcel Number 9648-83-8451-00000
Map
Home Values in the Area
Average Home Value in this Area
Property History
| Date | Event | Price | Change | Sq Ft Price |
|---|---|---|---|---|
| 08/02/2024 08/02/24 | Sold | $821,500 | -0.4% | $396 / Sq Ft |
| 05/22/2024 05/22/24 | Price Changed | $825,000 | -5.7% | $397 / Sq Ft |
| 04/11/2024 04/11/24 | For Sale | $875,000 | -- | $421 / Sq Ft |
Tax History
| Year | Tax Paid | Tax Assessment Tax Assessment Total Assessment is a certain percentage of the fair market value that is determined by local assessors to be the total taxable value of land and additions on the property. | Land | Improvement |
|---|---|---|---|---|
| 2023 | $4,575 | $442,800 | $143,800 | $299,000 |
| 2022 | $4,416 | $442,800 | $0 | $0 |
| 2021 | $4,416 | $442,800 | $0 | $0 |
| 2020 | $3,943 | $365,800 | $0 | $0 |
| 2019 | $3,943 | $365,800 | $0 | $0 |
| 2018 | $3,943 | $365,800 | $0 | $0 |
| 2017 | $3,980 | $267,600 | $0 | $0 |
| 2016 | $3,289 | $267,600 | $0 | $0 |
| 2015 | $3,289 | $267,600 | $0 | $0 |
| 2014 | $3,238 | $266,700 | $0 | $0 |
Mortgage History
| Date | Status | Loan Amount | Loan Type |
|---|---|---|---|
| Previous Owner | $250,000 | Credit Line Revolving | |
| Previous Owner | $80,000 | Credit Line Revolving | |
| Previous Owner | $80,000 | Unknown | |
| Previous Owner | $82,000 | Unknown |
Deed History
| Date | Type | Sale Price | Title Company |
|---|---|---|---|
| Warranty Deed | $821,500 | None Listed On Document | |
| Warranty Deed | $95,000 | -- |
Similar Homes in Asheville, NC
Source: Canopy MLS (Canopy Realtor® Association)
MLS Number: 4122745
APN: 9648-83-8451-00000
- 10 Westchester Dr
- 77 Kenilworth Rd
- 108 Lakewood Dr
- 22 Lenoir St
- 8 Waverly Rd
- 24 Warwick Rd
- 252 Kenilworth Rd
- 1 Kenilworth Rd
- 15 Warwick Rd
- 37 Plymouth Cir
- 16 Lowell St
- 192 Forest Hill Dr
- 9999 Richard St
- 1 Warwick Rd
- 261 White Pine Dr
- 120 Bowling Park Rd
- 119 Bowling Park Rd
- 16 Castle St
- 132 Forest Hill Dr
- 25 Normandy Rd Unit 1
