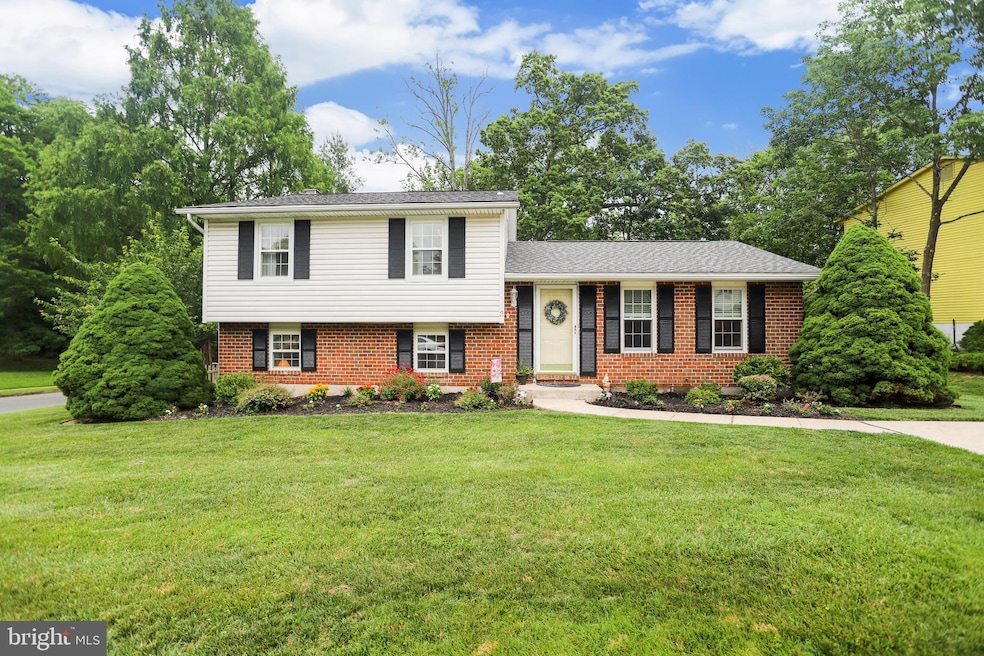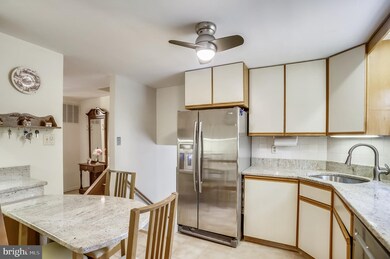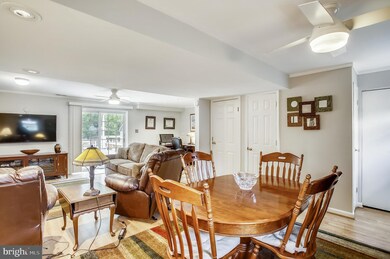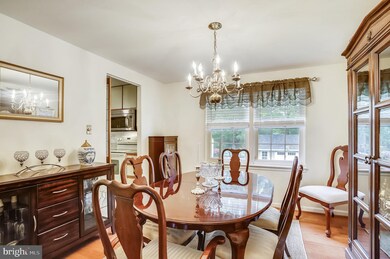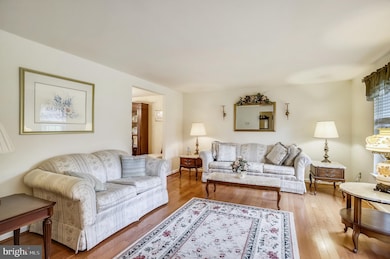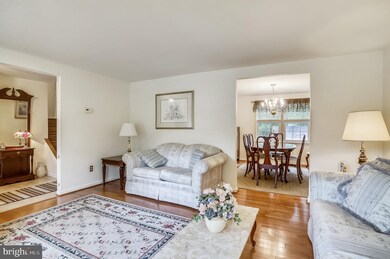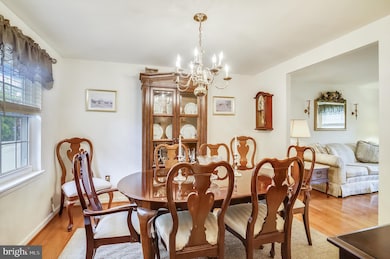
2 Drawde Ct Catonsville, MD 21228
Highlights
- View of Trees or Woods
- Traditional Floor Plan
- Attic
- Westchester Elementary School Rated A-
- Wood Flooring
- No HOA
About This Home
As of August 2020Welcome to this lovingly maintained home in the wonderful Westchester neighborhood of Catonsville. Beautiful landscaping lends to the great curb appeal of this home on a large corner lot with a great backyard near a walking entrance to Patapsco State park, just down the street. Enter on a ceramic floor extending into the kitchen which included a stainless steel refrigerator and granite countertops. The granite is also included on a peninsula for extra counter space that can be used for a cozy meal or food prep.. Beautiful hardwood floors on the main level bring the main and upper level together as only hardwood floors can. Enjoy a large living room and formal dining room to complete the main level. Take just a half floor down to a large Family room that is open but can be used as two separate areas and a powder room. Two ceiling fans and fireplace with propane insert for quick, warm fires for those chilly days and intimate nights. A slider will take you to the rear yard and a very large two level deck perfect for entertaining. Down one more level provides a very large laundry/storage area and another bedroom with an exterior door. The upper level boasts of three good sized bedrooms, an updated hall bath and a Master bath. The huge rear yard has the deck, a really nice composite fence with multiple gates and a large shed. As the saying goes, it s great to be in 21228!
Home Details
Home Type
- Single Family
Est. Annual Taxes
- $4,896
Year Built
- Built in 1978
Lot Details
- 9,504 Sq Ft Lot
- South Facing Home
- Property is in very good condition
Home Design
- Split Level Home
- Brick Exterior Construction
- Asphalt Roof
- Vinyl Siding
Interior Spaces
- 1,804 Sq Ft Home
- Property has 3 Levels
- Traditional Floor Plan
- Ceiling Fan
- Recessed Lighting
- Wood Burning Fireplace
- Fireplace With Glass Doors
- Brick Fireplace
- Gas Fireplace
- Double Pane Windows
- Window Screens
- Family Room
- Living Room
- Dining Room
- Views of Woods
- Attic Fan
Kitchen
- Breakfast Area or Nook
- Eat-In Kitchen
- Electric Oven or Range
- Self-Cleaning Oven
- Built-In Microwave
- Freezer
- Ice Maker
- Dishwasher
- Upgraded Countertops
- Disposal
Flooring
- Wood
- Laminate
- Ceramic Tile
Bedrooms and Bathrooms
- En-Suite Primary Bedroom
- En-Suite Bathroom
- Bathtub with Shower
- Walk-in Shower
Laundry
- Electric Dryer
- Washer
Basement
- Partial Basement
- Walk-Up Access
- Sump Pump
- Laundry in Basement
Parking
- 2 Parking Spaces
- 2 Driveway Spaces
Outdoor Features
- Shed
Schools
- Westchester Elementary School
- Catonsville Middle School
- Catonsville High School
Utilities
- Central Heating and Cooling System
- Heating System Powered By Leased Propane
- Vented Exhaust Fan
- 200+ Amp Service
- 120/240V
- Propane
- Electric Water Heater
- Municipal Trash
- Phone Available
- Cable TV Available
Community Details
- No Home Owners Association
- Westchester Subdivision
Listing and Financial Details
- Home warranty included in the sale of the property
- Tax Lot 38
- Assessor Parcel Number 04011700001504
Map
Home Values in the Area
Average Home Value in this Area
Property History
| Date | Event | Price | Change | Sq Ft Price |
|---|---|---|---|---|
| 08/04/2020 08/04/20 | Sold | $435,000 | -1.1% | $241 / Sq Ft |
| 06/20/2020 06/20/20 | Pending | -- | -- | -- |
| 06/18/2020 06/18/20 | For Sale | $440,000 | -- | $244 / Sq Ft |
Tax History
| Year | Tax Paid | Tax Assessment Tax Assessment Total Assessment is a certain percentage of the fair market value that is determined by local assessors to be the total taxable value of land and additions on the property. | Land | Improvement |
|---|---|---|---|---|
| 2024 | $5,225 | $425,400 | $117,800 | $307,600 |
| 2023 | $2,541 | $397,100 | $0 | $0 |
| 2022 | $4,759 | $368,800 | $0 | $0 |
| 2021 | $4,294 | $340,500 | $117,800 | $222,700 |
| 2020 | $4,550 | $332,300 | $0 | $0 |
| 2019 | $3,928 | $324,100 | $0 | $0 |
| 2018 | $4,417 | $315,900 | $96,800 | $219,100 |
| 2017 | $4,008 | $306,267 | $0 | $0 |
| 2016 | $3,593 | $296,633 | $0 | $0 |
| 2015 | $3,593 | $287,000 | $0 | $0 |
| 2014 | $3,593 | $287,000 | $0 | $0 |
Mortgage History
| Date | Status | Loan Amount | Loan Type |
|---|---|---|---|
| Open | $380,000 | New Conventional | |
| Previous Owner | $20,000 | Credit Line Revolving |
Deed History
| Date | Type | Sale Price | Title Company |
|---|---|---|---|
| Deed | $435,000 | Property Title & Escrow Llc | |
| Deed | $149,500 | -- | |
| Deed | $62,800 | -- |
Similar Homes in Catonsville, MD
Source: Bright MLS
MLS Number: MDBC497314
APN: 01-1700001504
- 10 Rumford Dr Unit 201
- 1704 Rockhaven Ave
- 2410 Rockwell Ave
- 0 Alvin Ave
- 2144 Chantilla Rd
- 1922 Windys Run Rd
- 31 Oak Shadows Ct
- 602 Norhurst Way
- 30 Drawbridge Ct
- 102 Spring Gate Rd Unit CLARENDON A-EOG
- 0 Spring Gate Rd Unit CLAREDON A-WALKOUT
- 1100 Lisadale Cir Unit 3A
- 1100 Lisadale Cir Unit 1A
- 627 Meyers Dr
- 1203 Pear Blossum Ct
- 7203 Main Falls Cir
- 3 N Stead Ct
- 21 Island Run Ct
- 82 Six Notches Ct
- 6618 Hunters Wood Cir
