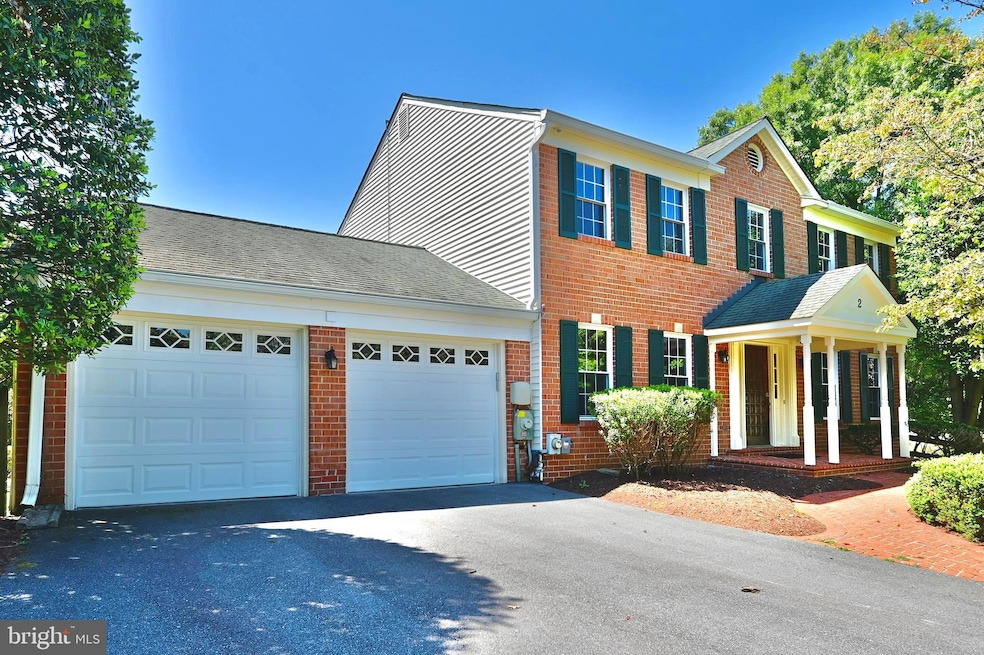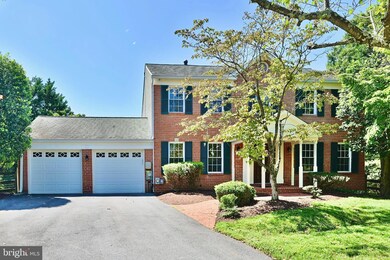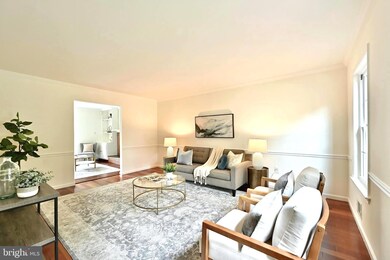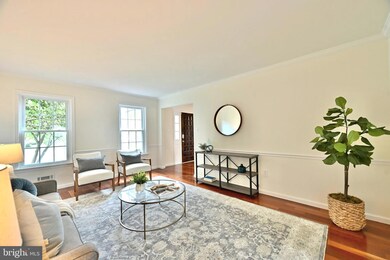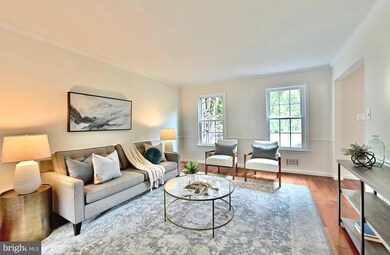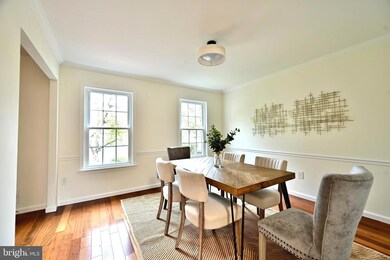
2 Dunleith Ct North Potomac, MD 20878
Highlights
- Gourmet Kitchen
- Colonial Architecture
- Wood Flooring
- DuFief Elementary Rated A
- Traditional Floor Plan
- Attic
About This Home
As of November 2024This stunning and spacious colonial residence offers 3,249 sq. feet of exceptional living space, providing ample room for relaxation and entertainment. Located in the highly desirable Westleigh neighborhood, this home is freshly painted and move-in ready! Recent upgrades include hardwood floors on main and top levels, ALL bathrooms complete remodeling, All kitchen appliances, new water heater (2022), new washer & dryer (2021). A new BRYANT high-efficiency HVAC system installed in 2020. The added steam humidifier and the basement split system help maintain a comfortable indoor environment. The garage is EV charger-ready making it perfect for electric car owners. A whole house automatic high capacity 38 KW KOHLER power back-up generator ensures uninterrupted power supply for the entire home and EV charging in case of power outages. Additionally, there is a unique electrical lift platform to the extra storage space in the garage attic (2014). The front yard features new brick pathways enhancing curb appeal and functionality. The expansive private backyard is a paradise for enjoying the lush grass, superb landscaping and abundant tree shade while kids play on the swing and slide. Ideal for family activities, gardening and social events, his home offers a perfect blend of tranquility and convenience. The community is known for its friendly atmosphere, well-maintained properties, and proximity to top-rated schools, parks, shopping, and dining options. Make this beautifully maintained and upgraded colonial your new home today! With its impressive features, modern amenities, and prime location, it offers a lifestyle of comfort and luxury.
Home Details
Home Type
- Single Family
Est. Annual Taxes
- $9,466
Year Built
- Built in 1977 | Remodeled in 2007
Lot Details
- 0.31 Acre Lot
- Cul-De-Sac
- Back Yard Fenced
- Property is in excellent condition
- Property is zoned R200
HOA Fees
- $16 Monthly HOA Fees
Parking
- 2 Car Attached Garage
- Parking Storage or Cabinetry
Home Design
- Colonial Architecture
- Slab Foundation
- Frame Construction
- Asphalt Roof
Interior Spaces
- Property has 3 Levels
- Traditional Floor Plan
- Crown Molding
- 1 Fireplace
- Double Pane Windows
- Window Treatments
- Window Screens
- Mud Room
- Entrance Foyer
- Family Room Off Kitchen
- Living Room
- Dining Room
- Den
- Game Room
- Storage Room
- Utility Room
- Wood Flooring
- Attic
Kitchen
- Gourmet Kitchen
- Breakfast Room
- Microwave
- Dishwasher
- Upgraded Countertops
- Disposal
Bedrooms and Bathrooms
- 5 Bedrooms
- En-Suite Primary Bedroom
- En-Suite Bathroom
Laundry
- Laundry Room
- Dryer
- Washer
Finished Basement
- Walk-Out Basement
- Exterior Basement Entry
- Natural lighting in basement
Outdoor Features
- Patio
- Porch
Schools
- Thomas S. Wootton High School
Utilities
- Forced Air Zoned Heating and Cooling System
- Humidifier
- Vented Exhaust Fan
- 60 Gallon+ Natural Gas Water Heater
Listing and Financial Details
- Tax Lot 40
- Assessor Parcel Number 160601543140
Community Details
Overview
- Association fees include common area maintenance, reserve funds
- Westleigh Subdivision, 5 Bedrooms Up Floorplan
Amenities
- Common Area
- Recreation Room
Recreation
- Tennis Courts
- Community Playground
- Community Pool
- Pool Membership Available
- Horse Trails
- Jogging Path
Map
Home Values in the Area
Average Home Value in this Area
Property History
| Date | Event | Price | Change | Sq Ft Price |
|---|---|---|---|---|
| 11/01/2024 11/01/24 | Sold | $975,000 | 0.0% | $327 / Sq Ft |
| 09/05/2024 09/05/24 | For Sale | $975,000 | -- | $327 / Sq Ft |
Tax History
| Year | Tax Paid | Tax Assessment Tax Assessment Total Assessment is a certain percentage of the fair market value that is determined by local assessors to be the total taxable value of land and additions on the property. | Land | Improvement |
|---|---|---|---|---|
| 2024 | $9,466 | $769,500 | $345,000 | $424,500 |
| 2023 | $8,348 | $734,333 | $0 | $0 |
| 2022 | $5,635 | $699,167 | $0 | $0 |
| 2021 | $3,552 | $664,000 | $328,600 | $335,400 |
| 2020 | $13,790 | $648,067 | $0 | $0 |
| 2019 | $6,691 | $632,133 | $0 | $0 |
| 2018 | $2,498 | $616,200 | $328,600 | $287,600 |
| 2017 | $6,372 | $599,100 | $0 | $0 |
| 2016 | $5,170 | $582,000 | $0 | $0 |
| 2015 | $5,170 | $564,900 | $0 | $0 |
| 2014 | $5,170 | $548,033 | $0 | $0 |
Mortgage History
| Date | Status | Loan Amount | Loan Type |
|---|---|---|---|
| Open | $125,000 | New Conventional | |
| Previous Owner | $417,000 | New Conventional | |
| Previous Owner | $512,000 | New Conventional | |
| Previous Owner | $520,000 | Stand Alone Second |
Deed History
| Date | Type | Sale Price | Title Company |
|---|---|---|---|
| Deed | $975,000 | Counselors Title | |
| Deed | $650,000 | -- | |
| Deed | $650,000 | -- | |
| Deed | $500,000 | -- | |
| Deed | $400,000 | -- | |
| Deed | $295,000 | -- |
Similar Homes in the area
Source: Bright MLS
MLS Number: MDMC2146660
APN: 06-01543140
- 6 Antigone Ct
- 1 Freas Ct
- 11200 Trippon Ct
- 11400 Brandy Hall Ln
- 2 Rich Branch Ct
- 15004 Dufief Dr
- 14320 Rich Branch Dr
- 11135 Captains Walk Ct
- 11449 Frances Green Dr
- 11512 Piney Lodge Rd
- 8 Turnham Ct
- 14525 Settlers Landing Way
- 11620 Pleasant Meadow Dr
- 130 Englefield Dr
- 10 Leatherleaf Ct
- 10624 Sawdust Cir
- 10813 Outpost Dr
- 866 Still Creek Ln
- 5 Paramus Ct
- 10905 Cartwright Place
