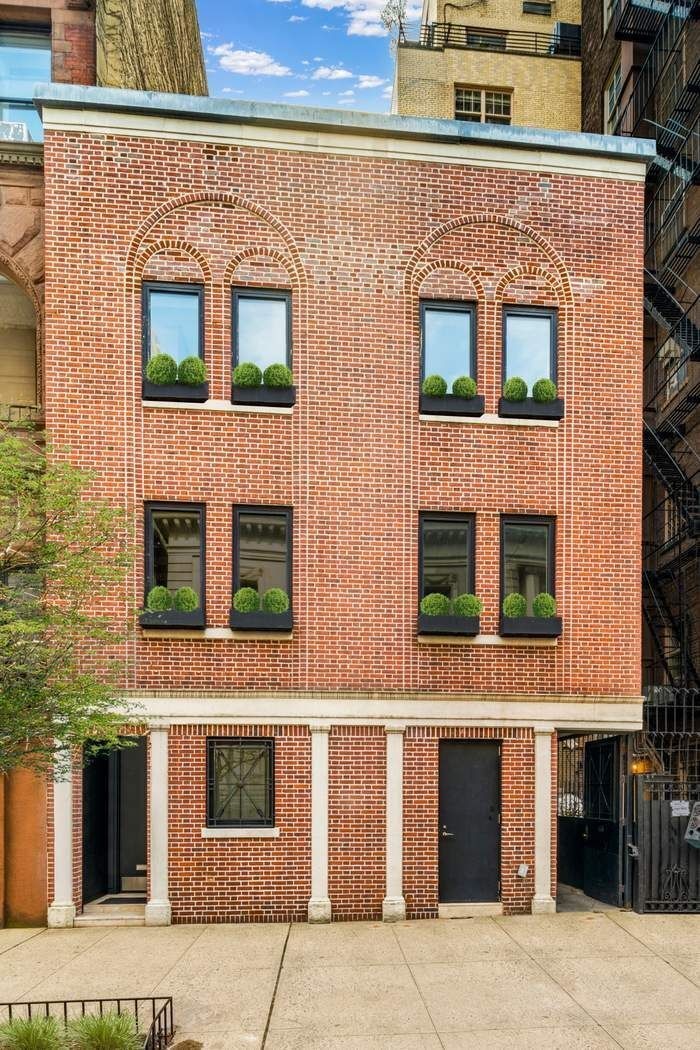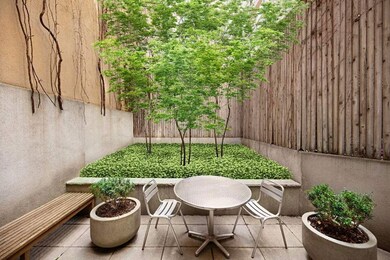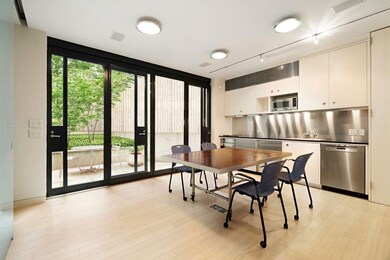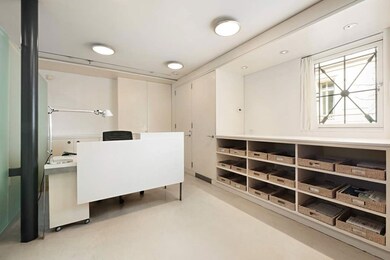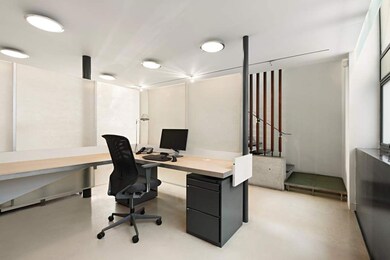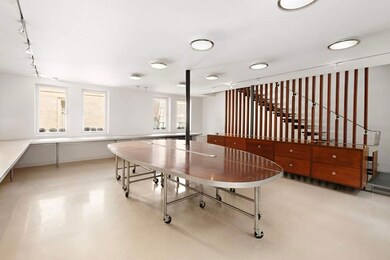
2 E 78th St New York, NY 10075
Metropolitan Hill NeighborhoodHighlights
- City View
- Pre War Building
- No HOA
- P.S. 6 Lillie D. Blake Rated A
- Terrace
- 2-minute walk to Central Park
About This Home
As of October 2024Just off Fifth Avenue, 2 East 78th Street is a renovated and impeccably-maintained house presenting a myriad of possibilities.
Currently serving as the headquarters for a private foundation, the residence has been redesigned by Keenen/Riley. 2 East 78th Street’s current zoning (R10) allows for all of the following uses: Residential, Live/Work, Community Facility (including Nonprofit, Educational, Medical, Governmental), and its current configuration could easily be adapted to suit a new owner’s needs.
Each of the four floors has a pleasingly-proportioned, almost square plan and a modern design sensibility. The garden floor, currently a stainless-steel-clad eat-in Kitchen, opens to a small terrace with a planting bed. Above, the rooms are open-plan and have pretty treetop views onto East 78th Street and the gorgeous limestone façade of the James B. Duke Mansion.
Built in 1925 and exceptionally situated on a beautiful, tree-lined street moments from Central Park, 2 East 78th Street’s stellar locale and outlooks are further enhanced by the very attractive and architecturally-significant neighboring buildings.
Annual Taxes: $68,728
Building Dimensions: 26.5’ x 25.8’
Lot Size*: 26.5’ x 25.8’
Approximate Internal Square Footage: 2,425
Approximate External Square Footage*: 325
No additional FAR permitted
Upper East Side Historic District
Zoning: R10, R8B, P1, LH-1A
*Non-possessory right to use Terrace/Garden granted by easement in perpetuity
Townhouse Details
Home Type
- Townhome
Est. Annual Taxes
- $68,736
Year Built
- Built in 1887
Lot Details
- 702 Sq Ft Lot
- Lot Dimensions are 26.5 x 25.8
- Garden
Home Design
- Pre War Building
Interior Spaces
- 2,500 Sq Ft Home
- 3-Story Property
- City Views
Kitchen
- Eat-In Kitchen
- Dishwasher
Bedrooms and Bathrooms
- 3 Bedrooms
Additional Features
- Terrace
- Central Air
Listing and Financial Details
- Legal Lot and Block 0068 / 01392
Community Details
Overview
- No Home Owners Association
- 2 Units
- Upper East Side Subdivision
Amenities
- Community Garden
- Building Terrace
Map
Home Values in the Area
Average Home Value in this Area
Property History
| Date | Event | Price | Change | Sq Ft Price |
|---|---|---|---|---|
| 10/23/2024 10/23/24 | Sold | $4,600,000 | -8.0% | $1,840 / Sq Ft |
| 10/09/2024 10/09/24 | Pending | -- | -- | -- |
| 08/19/2024 08/19/24 | For Sale | $5,000,000 | +8.7% | $2,000 / Sq Ft |
| 08/17/2024 08/17/24 | Off Market | $4,600,000 | -- | -- |
| 04/17/2024 04/17/24 | Price Changed | $5,000,000 | -13.0% | $2,000 / Sq Ft |
| 06/26/2023 06/26/23 | For Sale | $5,750,000 | 0.0% | $2,300 / Sq Ft |
| 06/04/2023 06/04/23 | Off Market | $5,750,000 | -- | -- |
| 04/14/2023 04/14/23 | For Sale | $5,750,000 | -- | $2,300 / Sq Ft |
Tax History
| Year | Tax Paid | Tax Assessment Tax Assessment Total Assessment is a certain percentage of the fair market value that is determined by local assessors to be the total taxable value of land and additions on the property. | Land | Improvement |
|---|---|---|---|---|
| 2024 | $67,970 | $338,411 | $167,940 | $187,365 |
| 2023 | $68,728 | $338,411 | $126,261 | $212,150 |
| 2022 | $65,087 | $477,420 | $167,940 | $309,480 |
| 2021 | $64,731 | $405,720 | $167,940 | $237,780 |
| 2020 | $63,204 | $462,120 | $167,940 | $294,180 |
| 2019 | $58,994 | $491,160 | $167,940 | $323,220 |
| 2018 | $57,488 | $282,009 | $73,468 | $208,541 |
| 2017 | $55,386 | $271,699 | $125,018 | $146,681 |
| 2016 | $51,241 | $256,320 | $100,257 | $156,063 |
| 2015 | $30,914 | $248,832 | $125,241 | $123,591 |
| 2014 | $30,914 | $235,008 | $134,773 | $100,235 |
Mortgage History
| Date | Status | Loan Amount | Loan Type |
|---|---|---|---|
| Previous Owner | $2,500,000 | Unknown |
Deed History
| Date | Type | Sale Price | Title Company |
|---|---|---|---|
| Deed | $4,600,000 | -- | |
| Deed | $3,675,000 | Chicago Title Insurance Co | |
| Deed | $3,675,000 | Chicago Title Insurance Co |
Similar Homes in the area
Source: Real Estate Board of New York (REBNY)
MLS Number: RLS10989353
APN: 1392-0068
- 965 5th Ave Unit 1B
- 965 5th Ave Unit 11B
- 3 E 77th St Unit 8-B
- 3 E 77th St Unit 15B
- 3 E 77th St Unit 12C
- 3 E 77th St Unit 9A
- 3 E 77th St Unit 12D
- 3 E 77th St Unit 3B & SVT-11
- 3 E 77th St Unit 14/15A/14B
- 22 E 78th St
- 973 5th Ave
- 25 E 77th St Unit 1503
- 956 5th Ave Unit MAIS/2A
- 955 5th Ave Unit 7A
- 955 5th Ave Unit 9AB
- 955 5th Ave Unit 2B
- 14 E 77th St Unit 1FR
- 953 5th Ave Unit 78F
- 953 5th Ave Unit PH
- 9 E 79th St Unit 6/7
