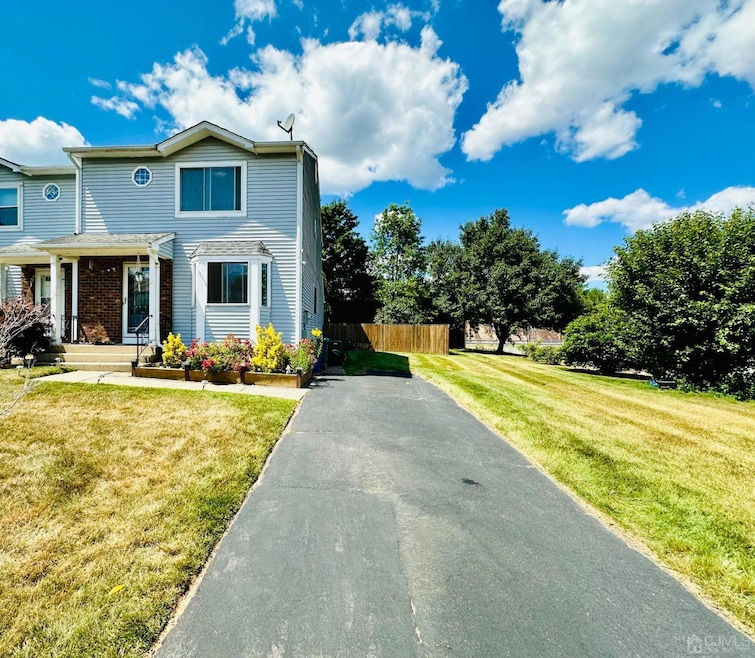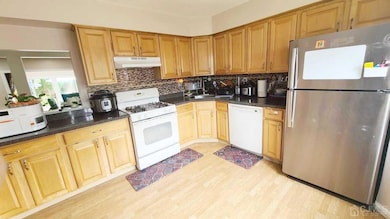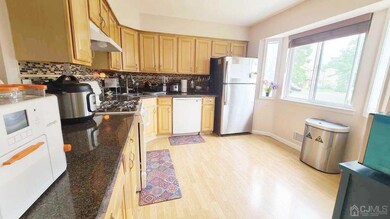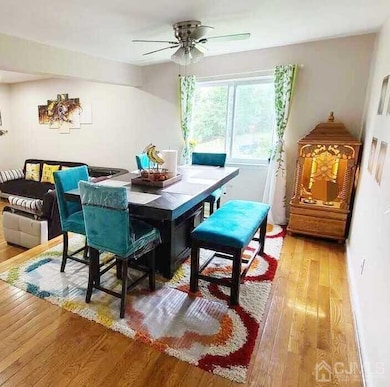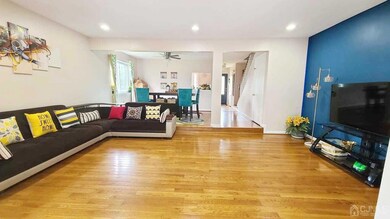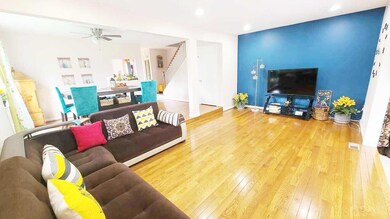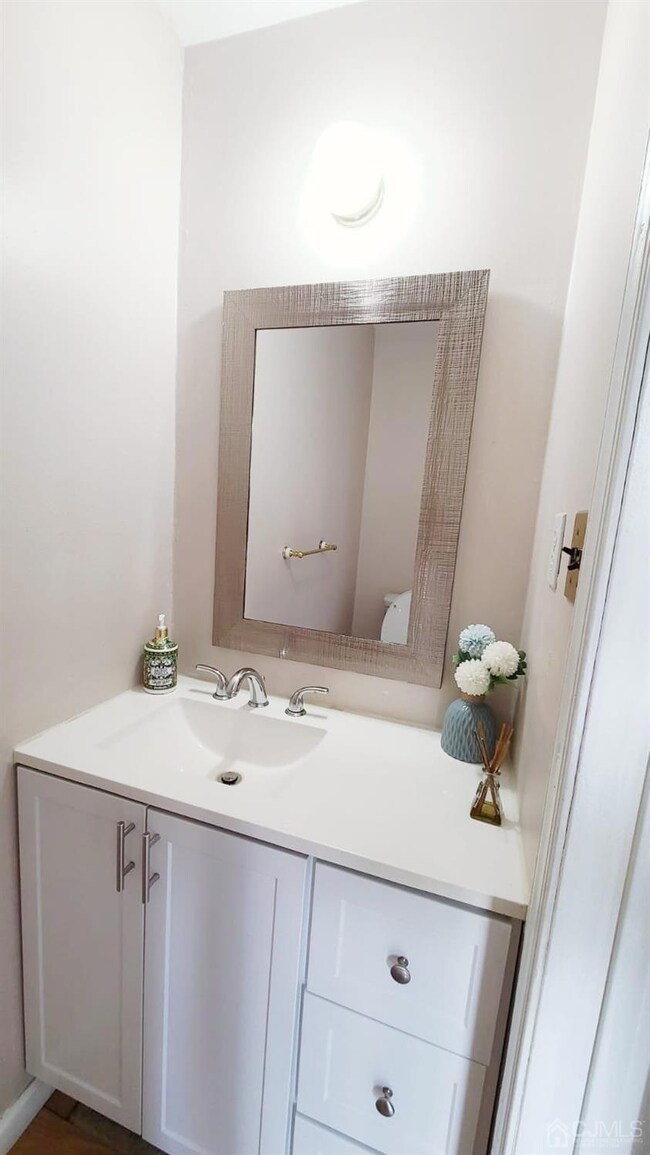
2 Esther Dr E Dayton, NJ 08810
Dayton NeighborhoodHighlights
- Private Pool
- Granite Flooring
- End Unit
- Brooks Crossing Elementary School Rated A
- Sun or Florida Room
- Tennis Courts
About This Home
As of October 2024Take a look at the bright and sunny 3 bedroom end unit home in the highly desirable Dayton Center of South Brunswick. This well maintained residence offers a multitude of features that will enhance your everyday living experience. Spacious living room and furnished basement provide elegant space for entertaining guests and creating lasting memories .Eat-in kitchen, perfect for preparing delicious meals and enjoying casual dining. Well maintained fenced backyard to enjoy with family for outdoor activities and gathering .Hardwood flooring throughout and Sunroom as a bonus .Brand new Range Hood in the kitchen and newer Front Main door. Enjoy HOA amenities including a huge swimming pool, a clubhouse, tennis court, & a tot lot/playground. South Brunswick's blue-ribbon school district. The community is only a short stroll from the Public Library, and is close to Rt 130, Rt 1, NJ Turnpike, NYC bus, and the area's shopping and vibrant community. This property won't be on the market for long. Schedule your private showing today!
Townhouse Details
Home Type
- Townhome
Est. Annual Taxes
- $6,054
Year Built
- Built in 1985
Lot Details
- 7,884 Sq Ft Lot
- End Unit
Parking
- Open Parking
Home Design
- Half Duplex
- Asphalt Roof
Interior Spaces
- 1,374 Sq Ft Home
- 2-Story Property
- Living Room
- Formal Dining Room
- Sun or Florida Room
- Dryer
Kitchen
- Eat-In Kitchen
- Gas Oven or Range
- Microwave
- Dishwasher
Flooring
- Wood
- Granite
- Ceramic Tile
Bedrooms and Bathrooms
- 3 Bedrooms
- Primary Bathroom is a Full Bathroom
- Bathtub
Finished Basement
- Recreation or Family Area in Basement
- Basement Storage
Utilities
- Forced Air Heating System
- Underground Utilities
- Gas Water Heater
Additional Features
- Private Pool
- Property is near shops
Community Details
Overview
- Association fees include amenities-some, common area maintenance, snow removal, trash
- Dayton Center Sec 09 Subdivision
Recreation
- Tennis Courts
- Community Playground
- Community Pool
Building Details
- Maintenance Expense $165
Map
Home Values in the Area
Average Home Value in this Area
Property History
| Date | Event | Price | Change | Sq Ft Price |
|---|---|---|---|---|
| 10/24/2024 10/24/24 | Sold | $525,000 | +10.5% | $382 / Sq Ft |
| 08/02/2024 08/02/24 | For Sale | $475,000 | 0.0% | $346 / Sq Ft |
| 08/01/2022 08/01/22 | Rented | $2,450 | 0.0% | -- |
| 06/06/2022 06/06/22 | For Rent | $2,450 | 0.0% | -- |
| 07/16/2020 07/16/20 | Sold | $280,000 | 0.0% | $206 / Sq Ft |
| 06/16/2020 06/16/20 | Pending | -- | -- | -- |
| 03/05/2020 03/05/20 | For Sale | $280,000 | +27.3% | $206 / Sq Ft |
| 07/13/2017 07/13/17 | Sold | $220,000 | -4.6% | $162 / Sq Ft |
| 05/30/2017 05/30/17 | Pending | -- | -- | -- |
| 05/05/2017 05/05/17 | For Sale | $230,500 | 0.0% | $169 / Sq Ft |
| 05/05/2017 05/05/17 | Pending | -- | -- | -- |
| 04/18/2017 04/18/17 | Price Changed | $230,500 | -4.9% | $169 / Sq Ft |
| 03/20/2017 03/20/17 | Price Changed | $242,500 | -4.9% | $178 / Sq Ft |
| 02/15/2017 02/15/17 | For Sale | $254,900 | -- | $187 / Sq Ft |
Tax History
| Year | Tax Paid | Tax Assessment Tax Assessment Total Assessment is a certain percentage of the fair market value that is determined by local assessors to be the total taxable value of land and additions on the property. | Land | Improvement |
|---|---|---|---|---|
| 2024 | $6,229 | $119,600 | $45,000 | $74,600 |
| 2023 | $6,229 | $119,600 | $45,000 | $74,600 |
| 2022 | $6,053 | $119,800 | $45,000 | $74,800 |
| 2021 | $4,659 | $119,800 | $45,000 | $74,800 |
| 2020 | $6,091 | $119,800 | $45,000 | $74,800 |
| 2019 | $6,146 | $119,800 | $45,000 | $74,800 |
| 2018 | $5,944 | $119,800 | $45,000 | $74,800 |
| 2017 | $5,936 | $119,800 | $45,000 | $74,800 |
| 2016 | $5,874 | $119,800 | $45,000 | $74,800 |
| 2015 | $6,326 | $133,100 | $45,000 | $88,100 |
| 2014 | $6,224 | $133,100 | $45,000 | $88,100 |
Mortgage History
| Date | Status | Loan Amount | Loan Type |
|---|---|---|---|
| Open | $420,000 | New Conventional | |
| Previous Owner | $266,000 | New Conventional | |
| Previous Owner | $165,000 | New Conventional | |
| Previous Owner | $331,500 | Adjustable Rate Mortgage/ARM |
Deed History
| Date | Type | Sale Price | Title Company |
|---|---|---|---|
| Deed | $525,000 | None Listed On Document | |
| Deed | $280,000 | Foundation Title Llc | |
| Special Warranty Deed | $220,000 | None Available | |
| Sheriffs Deed | -- | None Available | |
| Deed | $127,900 | -- |
Similar Homes in the area
Source: All Jersey MLS
MLS Number: 2500571R
APN: 21-00035-06-00044
