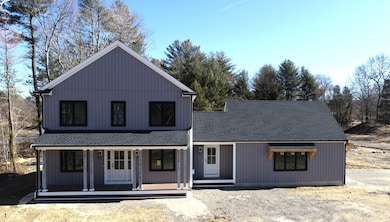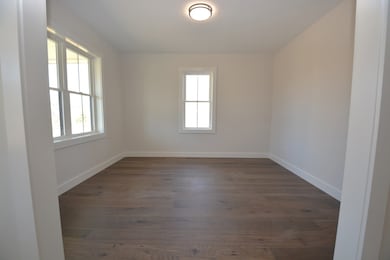
2 Fontana Way Bridgewater, MA 02324
Estimated payment $7,075/month
Highlights
- Property is near public transit
- Farmhouse Style Home
- Corner Lot
- Wood Flooring
- 1 Fireplace
- Mud Room
About This Home
It just feels like home from the moment you set eyes on it. Get the modern Farmhouse style in your brand new house. This beautiful farmhouse is being built on 1 acre in Bridgewater. The layout offers one of the most unique and functional designs you've ever seen. Combining open space common areas with two separate rooms, one for a home office and a flexible room you could use for a guestroom, playroom, den or so much more. This model offers a dining area off the kitchen that is drenched with light and an amazing view of your backyard, featuring two triple mullion windows and a large slider onto your patio. If you need room for the cars, yard equipment, or toys, enjoy the large attached garage that leads into a mudroom with built in bench. Upstairs is truly the crowning feature of the home, a large main bedroom suite including tile shower & dual sinks. Rounding out the upstairs is 2 additional bedrooms, another full bath, & laundry closet. Farmhouse Perfection.
Home Details
Home Type
- Single Family
Year Built
- Built in 2025
Lot Details
- 1 Acre Lot
- Property fronts a private road
- Corner Lot
- Property is zoned R A/B
Parking
- 2 Car Attached Garage
- Side Facing Garage
- Open Parking
- Off-Street Parking
Home Design
- Farmhouse Style Home
- Frame Construction
- Shingle Roof
- Concrete Perimeter Foundation
Interior Spaces
- 2,456 Sq Ft Home
- Recessed Lighting
- 1 Fireplace
- Insulated Windows
- Mud Room
- Home Office
- Unfinished Basement
- Basement Fills Entire Space Under The House
Kitchen
- Range
- Microwave
- Dishwasher
- Solid Surface Countertops
Flooring
- Wood
- Wall to Wall Carpet
- Ceramic Tile
Bedrooms and Bathrooms
- 3 Bedrooms
- Primary bedroom located on second floor
- Walk-In Closet
- Bathtub
- Separate Shower
Laundry
- Laundry on upper level
- Washer and Electric Dryer Hookup
Eco-Friendly Details
- Energy-Efficient Thermostat
Outdoor Features
- Patio
- Porch
Location
- Property is near public transit
- Property is near schools
Schools
- Mitchell Elementary School
- Williams Middle School
- Br High School
Utilities
- Forced Air Heating and Cooling System
- 2 Cooling Zones
- 2 Heating Zones
- Heat Pump System
- 200+ Amp Service
- Electric Water Heater
Community Details
- No Home Owners Association
- Shops
Map
Home Values in the Area
Average Home Value in this Area
Property History
| Date | Event | Price | Change | Sq Ft Price |
|---|---|---|---|---|
| 03/18/2025 03/18/25 | For Sale | $1,075,000 | -- | $438 / Sq Ft |
Similar Homes in Bridgewater, MA
Source: MLS Property Information Network (MLS PIN)
MLS Number: 73344968
- 128 Broad St
- 12 Perkins St
- 108 Maple Ave
- 167 Spring St
- 180 Main St Unit D84
- 180 Main St Unit 1306
- 29 Leonard St Unit 29
- 35 Leonard St Unit 35
- 37 Leonard St Unit 37
- 220 Bedford St Unit D-3
- 32 Oak Meadow Place Unit 32
- 152 Center St
- 47 Oak Meadow Place Unit 47
- 490 Plymouth St
- 75 Amherst Ave
- 90 Wall St
- 133 Wall St Unit 133
- 133 Wall St
- 599 South St
- 501 North St






