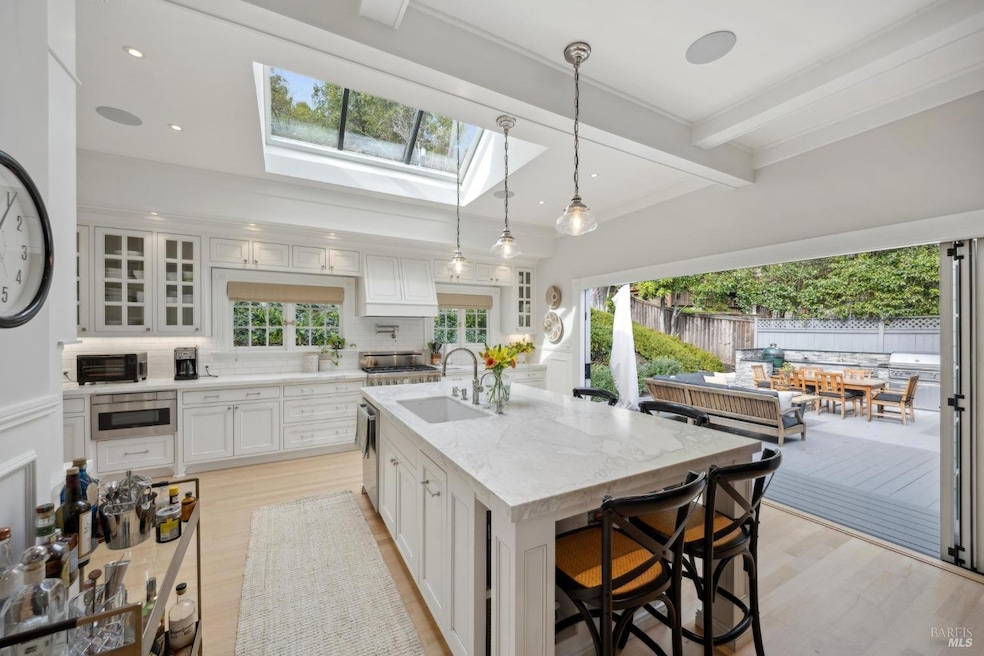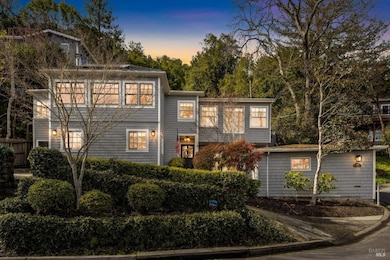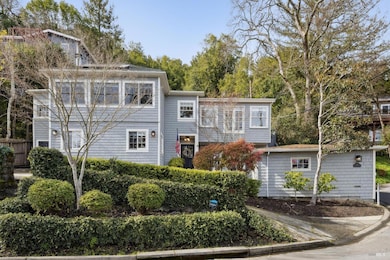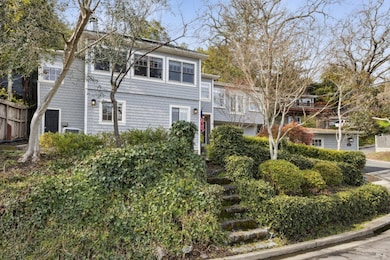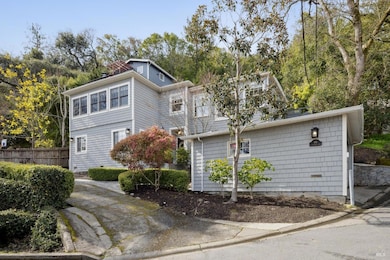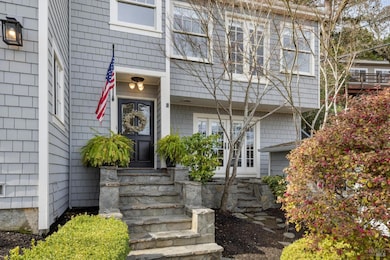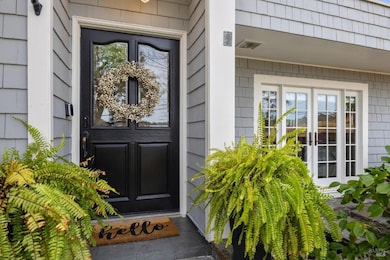
2 Foothill Rd San Anselmo, CA 94960
Estimated payment $17,988/month
Highlights
- Heated In Ground Pool
- View of Hills
- Wood Flooring
- Wade Thomas Elementary School Rated A
- Deck
- Main Floor Primary Bedroom
About This Home
Exceptional home in the heart of San Anselmo. Built in 1918 and meticulously updated, this residence masterfully combines original charm with modern amenities. The inviting entry features built-in shelving and a bench, setting the tone for the home's elegance. Wainscoting and crown molding flow throughout, adding timeless appeal. The lower level offers three spacious bedrooms, one with built-in cabinets and French doors. A full bathroom, a laundry closet, and a large walk-in closet in the hallway provide added convenience, while a wine closet enhances the space. Upstairs, the remodeled kitchen is a chef's dream, featuring a large center island with seating, a sink, and pendant lights alongside luxurious Calacatta Oro countertops. The kitchen flows into the dining area and living room, with a wall of glass doors that slide open to a spacious deck, complete with an outdoor kitchen, sitting area, and TV. The backyard includes a swimming pool and terraced play areas with a play structure, trampoline, and sitting areas. The upper level also features a cozy den, a full bathroom, and a bright office. The primary suite offers two closets, an en suite bath, and access to the deck. Additional features include a detached garage, two Tesla Power Walls, and a 19-panel solar energy system.
Home Details
Home Type
- Single Family
Est. Annual Taxes
- $28,658
Year Built
- Built in 1918 | Remodeled
Lot Details
- 7,501 Sq Ft Lot
- Landscaped
Home Design
- Shingle Siding
Interior Spaces
- 2,664 Sq Ft Home
- Skylights
- Self Contained Fireplace Unit Or Insert
- Gas Log Fireplace
- Family Room Off Kitchen
- Living Room with Fireplace
- Dining Room
- Home Office
- Wood Flooring
- Views of Hills
Kitchen
- Breakfast Area or Nook
- Walk-In Pantry
- Kitchen Island
- Marble Countertops
Bedrooms and Bathrooms
- 4 Bedrooms
- Primary Bedroom on Main
- Bathroom on Main Level
- 3 Full Bathrooms
Laundry
- Dryer
- Washer
Parking
- 5 Car Garage
- Garage Door Opener
Pool
- Heated In Ground Pool
- Gas Heated Pool
- Pool Cover
- Pool Sweep
Outdoor Features
- Deck
- Built-In Barbecue
Utilities
- Central Heating and Cooling System
- Internet Available
- Cable TV Available
Listing and Financial Details
- Assessor Parcel Number 007-033-02
Map
Home Values in the Area
Average Home Value in this Area
Tax History
| Year | Tax Paid | Tax Assessment Tax Assessment Total Assessment is a certain percentage of the fair market value that is determined by local assessors to be the total taxable value of land and additions on the property. | Land | Improvement |
|---|---|---|---|---|
| 2024 | $28,658 | $2,211,064 | $1,137,810 | $1,073,254 |
| 2023 | $28,462 | $2,167,711 | $1,115,500 | $1,052,211 |
| 2022 | $28,230 | $2,125,212 | $1,093,630 | $1,031,582 |
| 2021 | $25,901 | $1,928,548 | $1,072,190 | $856,358 |
| 2020 | $25,681 | $1,908,780 | $1,061,200 | $847,580 |
| 2019 | $25,040 | $1,871,367 | $1,040,400 | $830,967 |
| 2018 | $24,485 | $1,834,674 | $1,020,000 | $814,674 |
| 2017 | $9,053 | $563,674 | $225,089 | $338,585 |
| 2016 | $8,636 | $552,622 | $220,676 | $331,946 |
| 2015 | $8,573 | $544,323 | $217,362 | $326,961 |
| 2014 | $8,232 | $533,662 | $213,105 | $320,557 |
Property History
| Date | Event | Price | Change | Sq Ft Price |
|---|---|---|---|---|
| 04/11/2025 04/11/25 | Price Changed | $2,795,000 | -3.5% | $1,049 / Sq Ft |
| 03/11/2025 03/11/25 | For Sale | $2,895,000 | -- | $1,087 / Sq Ft |
Deed History
| Date | Type | Sale Price | Title Company |
|---|---|---|---|
| Deed | $1,800,000 | Fidelity National Title Co | |
| Grant Deed | -- | -- |
Mortgage History
| Date | Status | Loan Amount | Loan Type |
|---|---|---|---|
| Open | $620,000 | New Conventional | |
| Open | $1,250,000 | New Conventional | |
| Closed | $1,440,000 | New Conventional | |
| Previous Owner | $400,000 | Credit Line Revolving | |
| Previous Owner | $322,000 | Credit Line Revolving | |
| Previous Owner | $473,975 | Unknown | |
| Previous Owner | $417,000 | Unknown | |
| Previous Owner | $100,000 | Credit Line Revolving | |
| Previous Owner | $199,000 | No Value Available |
Similar Homes in San Anselmo, CA
Source: Bay Area Real Estate Information Services (BAREIS)
MLS Number: 325019628
APN: 007-033-02
- 133 Humboldt Ave
- 5 Deer Park Ln
- 76 Forrest Ave
- 89 Oak Knoll Ave
- 88 Oak Knoll Ave
- 1648 San Anselmo Ave
- 19 Savannah Ave
- 4 Belle Ave
- 19 Morningside Dr
- 35 Park Dr
- 2 Willow Ave
- 24 Rivera St
- 35 Inyo Ave
- 45 Brookside Dr
- 12 Juniper Ct
- 354 Forrest Ave
- 20 Hillcrest Ct
- 195 Ridgeway Ave
- 8 Rocca Dr
- 16 Traxler Rd
