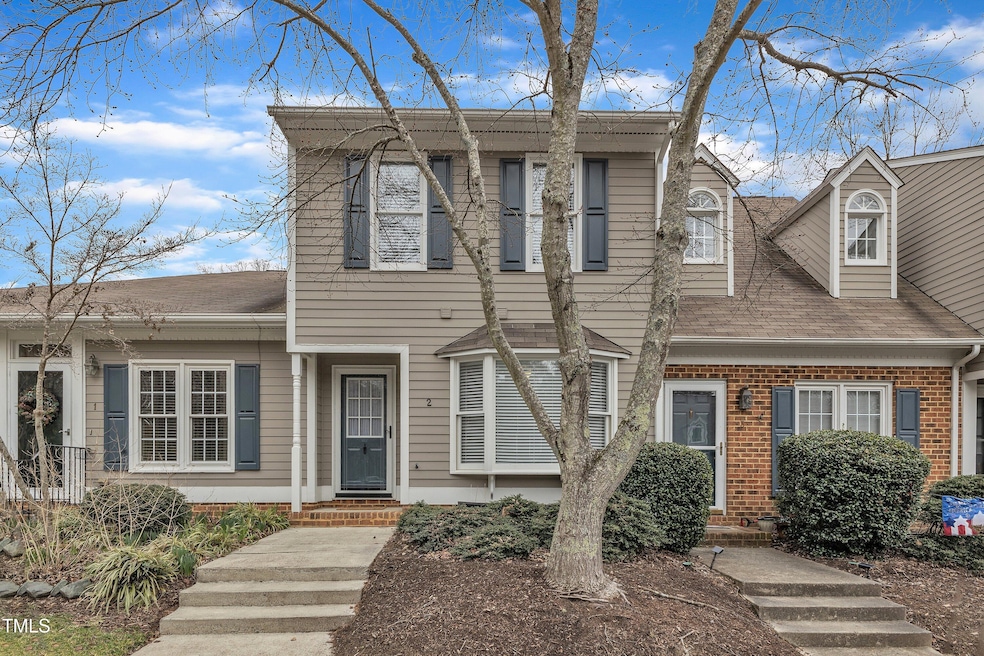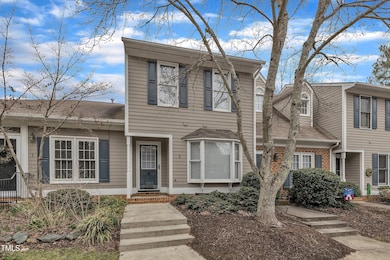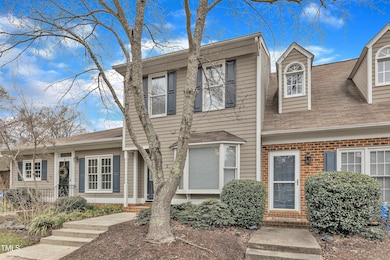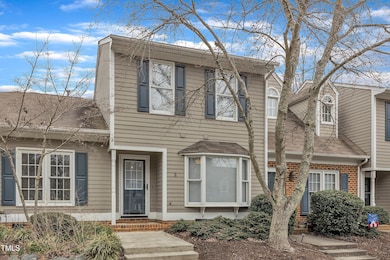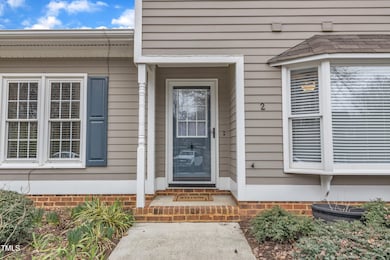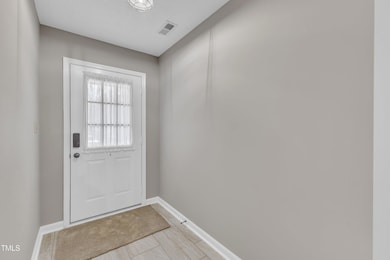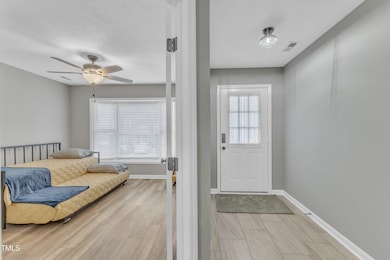
2 Forest Green Dr Durham, NC 27705
Estimated payment $2,119/month
Highlights
- Clubhouse
- Cathedral Ceiling
- Community Pool
- Transitional Architecture
- Private Yard
- Stainless Steel Appliances
About This Home
Beautifully renovated townhouse with easy access to highways, convenient to Duke University, NC Central University, UNC, the Medical Centers and Research Triangle Park.
This townhouse offers modern updates in a popular community with a pool & clubhouse. Step inside a spacious foyer leading to an open living space with a vaulted ceiling, skylight and gas fireplace, complete with an updated kitchen featuring new countertops, tile backsplash and quality appliances. The main level bedroom with bay window and adjoining bathroom ensures flexibility in living arrangements. Upstairs discover a generously sized primary bedroom with a spacious walk in closet and en-suite bathroom with custom built in storage. This townhouse offers an extended private patio and is well situated to community amenities.
Prime Location:
- 3 minutes to Duke's West Campus and 5 minutes to Duke Hospital
- Located right on DATA bus route 11B for easy public transit access to Duke
- Close to shopping and dining on Hillsborough Rd
- 8 mins to Target and Liming's Global Market
- 10 minutes to Downtown Durham
- 2 mins to US-15/501 and NC-147, giving easy access to the rest of Triangle
- Short distance to Bus 70/I-85
Townhouse Details
Home Type
- Townhome
Est. Annual Taxes
- $1,998
Year Built
- Built in 1988
Lot Details
- 1,307 Sq Ft Lot
- Two or More Common Walls
- Private Yard
- Back Yard
HOA Fees
- $278 Monthly HOA Fees
Home Design
- Transitional Architecture
- Slab Foundation
- Shingle Roof
- HardiePlank Type
- Masonite
Interior Spaces
- 1,305 Sq Ft Home
- 1-Story Property
- Built-In Features
- Cathedral Ceiling
- Ceiling Fan
- Gas Log Fireplace
- Blinds
- French Doors
- Entrance Foyer
- Living Room with Fireplace
- Combination Dining and Living Room
- Washer and Electric Dryer Hookup
Kitchen
- Electric Range
- Microwave
- Dishwasher
- Stainless Steel Appliances
- Laminate Countertops
- Disposal
Flooring
- Carpet
- Laminate
- Ceramic Tile
- Luxury Vinyl Tile
Bedrooms and Bathrooms
- 2 Bedrooms
- Walk-In Closet
- 2 Full Bathrooms
- Bathtub with Shower
Home Security
Parking
- 2 Parking Spaces
- 2 Open Parking Spaces
- Assigned Parking
- Unassigned Parking
Outdoor Features
- Patio
- Outdoor Storage
- Rain Gutters
Schools
- Forest View Elementary School
- Brogden Middle School
- Riverside High School
Utilities
- Central Air
- Heating System Uses Natural Gas
- Hot Water Heating System
- Natural Gas Connected
- Water Heater
Listing and Financial Details
- Assessor Parcel Number 174666
Community Details
Overview
- Association fees include ground maintenance, trash
- Forest Oaks HOA Elite Management Professionals Association, Phone Number (919) 233-7660
- Forest Oaks Townhomes Subdivision
- Maintained Community
Amenities
- Clubhouse
Recreation
- Community Pool
Security
- Storm Doors
- Fire and Smoke Detector
Map
Home Values in the Area
Average Home Value in this Area
Tax History
| Year | Tax Paid | Tax Assessment Tax Assessment Total Assessment is a certain percentage of the fair market value that is determined by local assessors to be the total taxable value of land and additions on the property. | Land | Improvement |
|---|---|---|---|---|
| 2024 | $1,998 | $143,261 | $30,000 | $113,261 |
| 2023 | $1,877 | $143,261 | $30,000 | $113,261 |
| 2022 | $1,834 | $143,261 | $30,000 | $113,261 |
| 2021 | $1,825 | $143,261 | $30,000 | $113,261 |
| 2020 | $1,782 | $143,261 | $30,000 | $113,261 |
| 2019 | $1,782 | $143,261 | $30,000 | $113,261 |
| 2018 | $1,683 | $124,094 | $25,000 | $99,094 |
| 2017 | $1,671 | $124,094 | $25,000 | $99,094 |
| 2016 | $1,615 | $124,094 | $25,000 | $99,094 |
| 2015 | $1,903 | $137,492 | $27,500 | $109,992 |
| 2014 | $1,903 | $137,492 | $27,500 | $109,992 |
Property History
| Date | Event | Price | Change | Sq Ft Price |
|---|---|---|---|---|
| 03/21/2025 03/21/25 | Pending | -- | -- | -- |
| 02/13/2025 02/13/25 | For Sale | $300,000 | -- | $230 / Sq Ft |
Deed History
| Date | Type | Sale Price | Title Company |
|---|---|---|---|
| Warranty Deed | $166,500 | None Available | |
| Warranty Deed | $128,500 | None Available | |
| Warranty Deed | -- | -- |
Mortgage History
| Date | Status | Loan Amount | Loan Type |
|---|---|---|---|
| Open | $124,875 | New Conventional | |
| Previous Owner | $102,800 | Fannie Mae Freddie Mac | |
| Previous Owner | $51,200 | No Value Available |
About the Listing Agent
Mary-Kathryn's Other Listings
Source: Doorify MLS
MLS Number: 10076280
APN: 174666
- 5 Galway Glenn Ln
- 65 Forest Oaks Dr
- 15 Providence Ct
- 210 Silas St
- 3818 Hillgrand Dr
- 3907 Inwood Dr
- 4108 Kismet Dr
- 10 Georgetown Ct
- 3910 Hillgrand Dr
- 5 Quintin Place
- 5 Radley Place
- 404 Andrews Rd
- 4022 Neal Rd
- 36 Argonaut Dr
- 15 Plumas Dr
- 4229 American Dr Unit F
- 114 Mt Evans Dr
- 14 Tarawa Terrace
- 101 Newell St
- 4436 Talcott Dr
