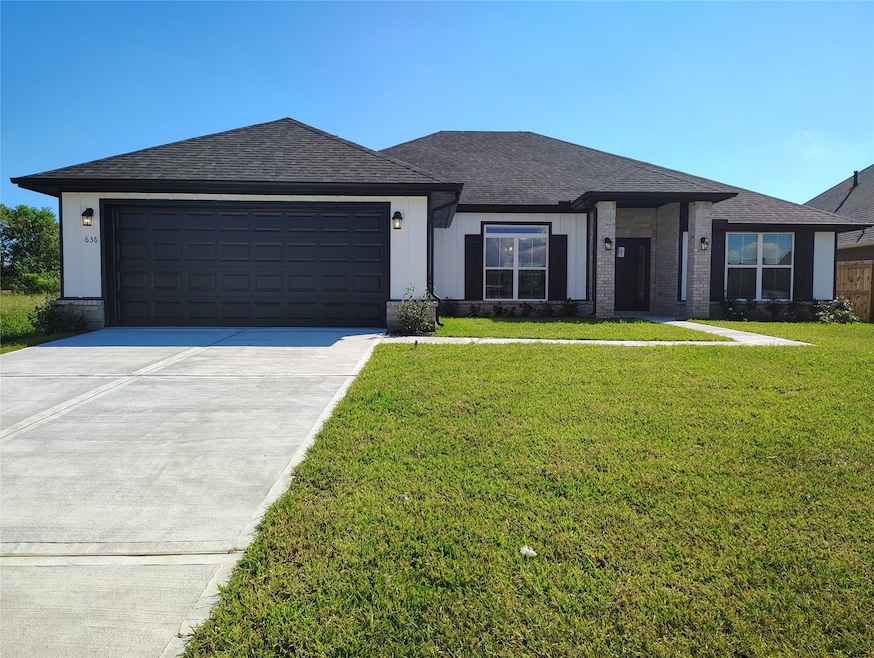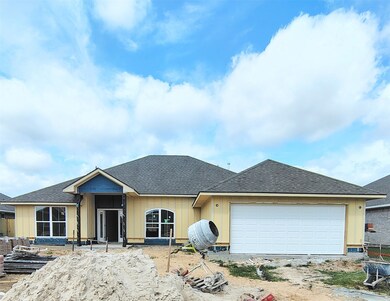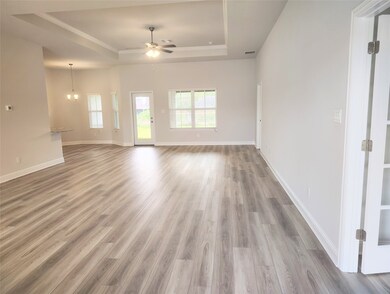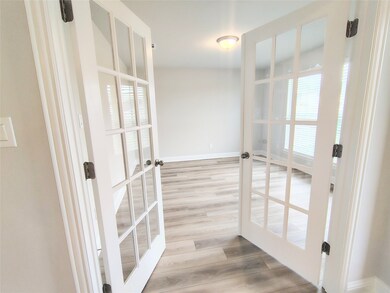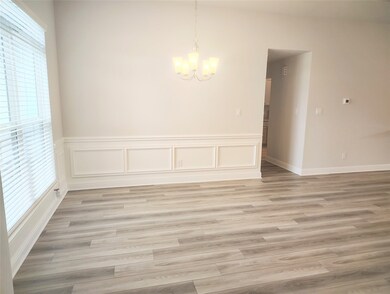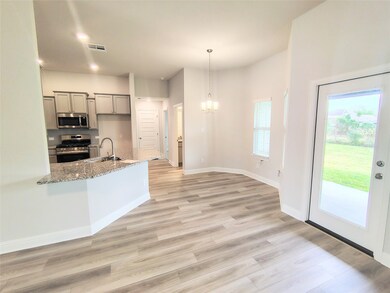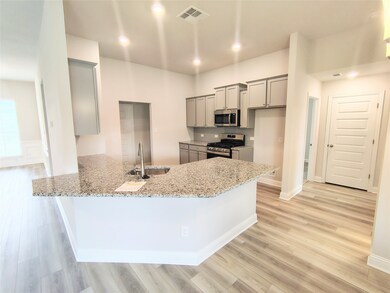
2 Gemstone Ct Angleton, TX 77515
Estimated payment $2,122/month
Highlights
- Under Construction
- High Ceiling
- Private Yard
- Deck
- Granite Countertops
- Home Office
About This Home
It's your time to "GET THAT HOUSE YOU BEEN WANTING". CLOSE TO COMPLETION NEW BUILD, 2300 SQFT, 70' Lot, 4 bedroom 3 full baths, LARGE OFFICE/FLEX ROOM, ranch style cutie with GARAGE REMOTE, natural lighting and standard upgrades such as MOEN nickel brush finishes, modern WAINSCOTING, High ceilings, stainless steel appliances, LVP flooring, heavy duty blinds on all windows, double pane low E windows, full sodded front and back yard, Large garden soaking tub, spacious shower and more, nestles in the charming and prestigious Greystone Subdivision a block away from Angleton Police Department and Recreational Center. It offers a strong sense of community, low property tax rate, easy commute to main highway 288 and 35 and zoned to a top tier Angleton school district. THIS CUTIE WELCOMES YOU!!! ALL ROOM MEASUREMENTS ARE APPROXIMATE.
Home Details
Home Type
- Single Family
Est. Annual Taxes
- $1,710
Year Built
- Built in 2025 | Under Construction
Lot Details
- 8,398 Sq Ft Lot
- Private Yard
HOA Fees
- $13 Monthly HOA Fees
Parking
- Attached Garage
Home Design
- Brick Exterior Construction
- Slab Foundation
- Composition Roof
- Cement Siding
Interior Spaces
- 2,300 Sq Ft Home
- 1-Story Property
- Crown Molding
- High Ceiling
- Ceiling Fan
- Dining Room
- Home Office
- Fire and Smoke Detector
- Washer Hookup
Kitchen
- Gas Oven
- Gas Range
- Microwave
- Dishwasher
- Granite Countertops
- Disposal
Flooring
- Carpet
- Vinyl Plank
- Vinyl
Bedrooms and Bathrooms
- 4 Bedrooms
- 3 Full Bathrooms
- Double Vanity
- Soaking Tub
- Bathtub with Shower
- Separate Shower
Eco-Friendly Details
- Energy-Efficient Windows with Low Emissivity
- Energy-Efficient HVAC
- Energy-Efficient Insulation
- Energy-Efficient Thermostat
Outdoor Features
- Deck
- Covered patio or porch
Schools
- Northside Elementary School
- Angleton Middle School
- Angleton High School
Utilities
- Central Heating and Cooling System
- Heating System Uses Gas
- Programmable Thermostat
Community Details
- Association fees include ground maintenance
- Greystone HOA, Phone Number (832) 992-8462
- Built by Adams Homes LLC
- Greystone Sd Subdivision
Map
Home Values in the Area
Average Home Value in this Area
Tax History
| Year | Tax Paid | Tax Assessment Tax Assessment Total Assessment is a certain percentage of the fair market value that is determined by local assessors to be the total taxable value of land and additions on the property. | Land | Improvement |
|---|---|---|---|---|
| 2023 | $2,366 | $72,500 | $72,500 | $0 |
| 2022 | $1,196 | $48,720 | $48,720 | $0 |
Property History
| Date | Event | Price | Change | Sq Ft Price |
|---|---|---|---|---|
| 04/19/2025 04/19/25 | For Sale | $352,900 | -- | $153 / Sq Ft |
Deed History
| Date | Type | Sale Price | Title Company |
|---|---|---|---|
| Special Warranty Deed | -- | Platinum Title | |
| Warranty Deed | -- | None Listed On Document |
Mortgage History
| Date | Status | Loan Amount | Loan Type |
|---|---|---|---|
| Previous Owner | $1,233,000 | New Conventional |
Similar Homes in Angleton, TX
Source: Houston Association of REALTORS®
MLS Number: 20800558
APN: 4436-0001-034
- 15 Gemstone Ct
- 628 Greystone Ln
- 11 Greystone Ct
- 7 Greystone Ct
- 9 Gemstone Ct
- 10 Gemstone Ct
- 8 Greystone Ct
- 615 Greystone Ln
- 608 Greystone Ln
- 601 Greystone Ln
- 603 Greystone Ln
- 829 Greystone Ln
- 709 Noreda St
- 820 Manor Dr
- 828 Noreda St
- 0 N Valderas St
- 1 N Valderas St
- 3 Lazybrook St
- 5 Lazybrook St
- 705 Cotharn Dr
