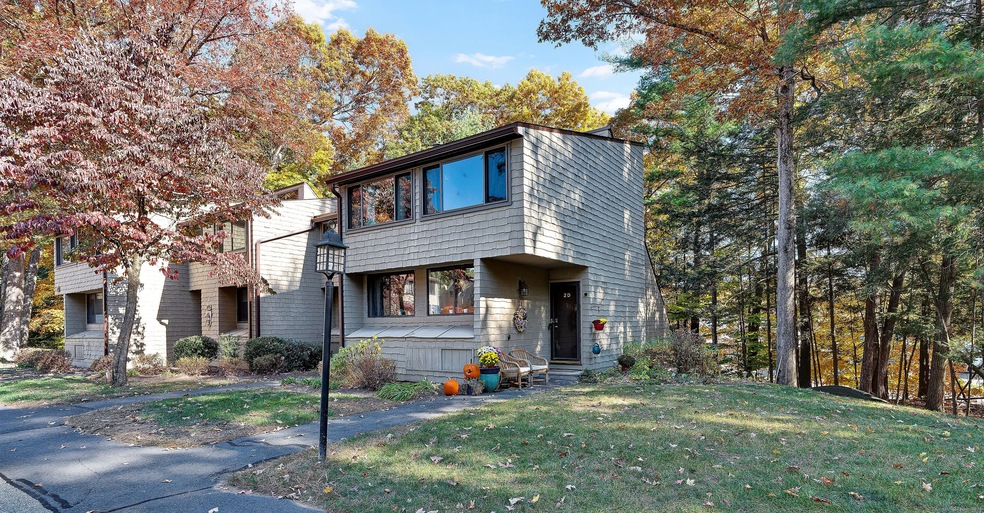
2 Gillette Ct Unit D Simsbury, CT 06070
Pine Hill NeighborhoodHighlights
- Deck
- End Unit
- Balcony
- Central School Rated A
- Corner Lot
- Garden
About This Home
As of December 2024Welcome to your new home at 2D Gillette Court, a well maintained gem nestled in the heart of the desirable Simsbury, CT. This move-in-ready home offers all that is needed to live comfortably, and a corner unit provides extra privacy. 3 bedrooms, and 2.5 bathrooms spread over 3 floors guarantees enough space for everyone. The finished basement with a walkout provides itself for a great hosting space along with the updated kitchen, and spacious living room. Newer sliders welcome you onto your own private balcony, offering a serene retreat to enjoy your morning coffee or watch the sunset. Coming with a newer roof, updated windows, and energy-efficient natural gas heating and central AC this townhouse ensures peace of mind and efficient utility bills. Private covered garage also provides protection and storage for your car or belongings. Don't miss the opportunity to check out this move in ready home, at a great price in the heart of Simsbury! *Please submit highest and best offers by Monday October 28th at 12 PM*
Property Details
Home Type
- Condominium
Est. Annual Taxes
- $4,894
Year Built
- Built in 1973
Lot Details
- End Unit
- Garden
HOA Fees
- $619 Monthly HOA Fees
Home Design
- Frame Construction
- Cedar Siding
Kitchen
- Cooktop with Range Hood
- Microwave
Bedrooms and Bathrooms
- 3 Bedrooms
Finished Basement
- Walk-Out Basement
- Basement Fills Entire Space Under The House
- Basement Storage
Parking
- 1 Car Garage
- Parking Deck
Outdoor Features
- Balcony
- Deck
Schools
- Henry James Middle School
- Simsbury High School
Utilities
- Central Air
- Air Source Heat Pump
- Heating System Uses Natural Gas
Listing and Financial Details
- Assessor Parcel Number 702818
Community Details
Overview
- Association fees include grounds maintenance, trash pickup, snow removal, water, pest control, road maintenance, insurance
- 83 Units
- Property managed by Westford Management
Pet Policy
- Pets Allowed
Map
Home Values in the Area
Average Home Value in this Area
Property History
| Date | Event | Price | Change | Sq Ft Price |
|---|---|---|---|---|
| 12/30/2024 12/30/24 | Sold | $225,000 | 0.0% | $128 / Sq Ft |
| 12/19/2024 12/19/24 | Pending | -- | -- | -- |
| 12/11/2024 12/11/24 | For Sale | $225,000 | 0.0% | $128 / Sq Ft |
| 10/29/2024 10/29/24 | Pending | -- | -- | -- |
| 10/24/2024 10/24/24 | For Sale | $225,000 | +20.0% | $128 / Sq Ft |
| 08/06/2021 08/06/21 | Sold | $187,500 | +1.4% | $106 / Sq Ft |
| 05/20/2021 05/20/21 | For Sale | $185,000 | +16.4% | $105 / Sq Ft |
| 11/16/2012 11/16/12 | Sold | $158,900 | -5.9% | $94 / Sq Ft |
| 07/15/2012 07/15/12 | Pending | -- | -- | -- |
| 06/01/2012 06/01/12 | For Sale | $168,900 | -- | $100 / Sq Ft |
Tax History
| Year | Tax Paid | Tax Assessment Tax Assessment Total Assessment is a certain percentage of the fair market value that is determined by local assessors to be the total taxable value of land and additions on the property. | Land | Improvement |
|---|---|---|---|---|
| 2024 | $4,894 | $146,930 | $0 | $146,930 |
| 2023 | $4,675 | $146,930 | $0 | $146,930 |
| 2022 | $4,150 | $107,430 | $0 | $107,430 |
| 2021 | $4,183 | $108,280 | $0 | $108,280 |
| 2020 | $4,016 | $108,280 | $0 | $108,280 |
| 2019 | $3,398 | $91,040 | $0 | $91,040 |
| 2018 | $3,422 | $91,040 | $0 | $91,040 |
| 2017 | $3,885 | $100,240 | $0 | $100,240 |
| 2016 | $3,721 | $100,240 | $0 | $100,240 |
| 2015 | $3,721 | $100,240 | $0 | $100,240 |
| 2014 | $3,723 | $100,240 | $0 | $100,240 |
Mortgage History
| Date | Status | Loan Amount | Loan Type |
|---|---|---|---|
| Previous Owner | $178,125 | Purchase Money Mortgage | |
| Previous Owner | $123,750 | Stand Alone Refi Refinance Of Original Loan | |
| Previous Owner | $103,200 | New Conventional | |
| Previous Owner | $39,500 | No Value Available | |
| Previous Owner | $64,500 | No Value Available |
Deed History
| Date | Type | Sale Price | Title Company |
|---|---|---|---|
| Warranty Deed | $225,000 | None Available | |
| Warranty Deed | $225,000 | None Available | |
| Warranty Deed | $187,500 | None Available | |
| Warranty Deed | $187,500 | None Available | |
| Warranty Deed | $158,900 | -- | |
| Warranty Deed | $158,900 | -- |
Similar Homes in Simsbury, CT
Source: SmartMLS
MLS Number: 24053589
APN: SIMS-000012G-000110-000005A-003216-501
- 10 Wiggins Farm Dr Unit C
- 552 Hopmeadow St
- 2 Stratton Forest Way Unit 2
- 27 Bantry Rd
- 37 Farms Village Rd
- 109 E Weatogue St
- 6 Bradley Rd
- 15 Sand Hill Rd
- 332 Hopmeadow St
- 24 Aspenwood Dr
- 20 Carson Way
- 50 Canal St
- 40 Carson Way Unit 40
- 40 Firetown Rd Unit 34
- 4 Knoll Ln
- 9 Knoll Ln Unit 9
- 54 Library Ln
- 123 Firetown Rd
- 20 Fawnbrook Ln
- 7 Griffin St
