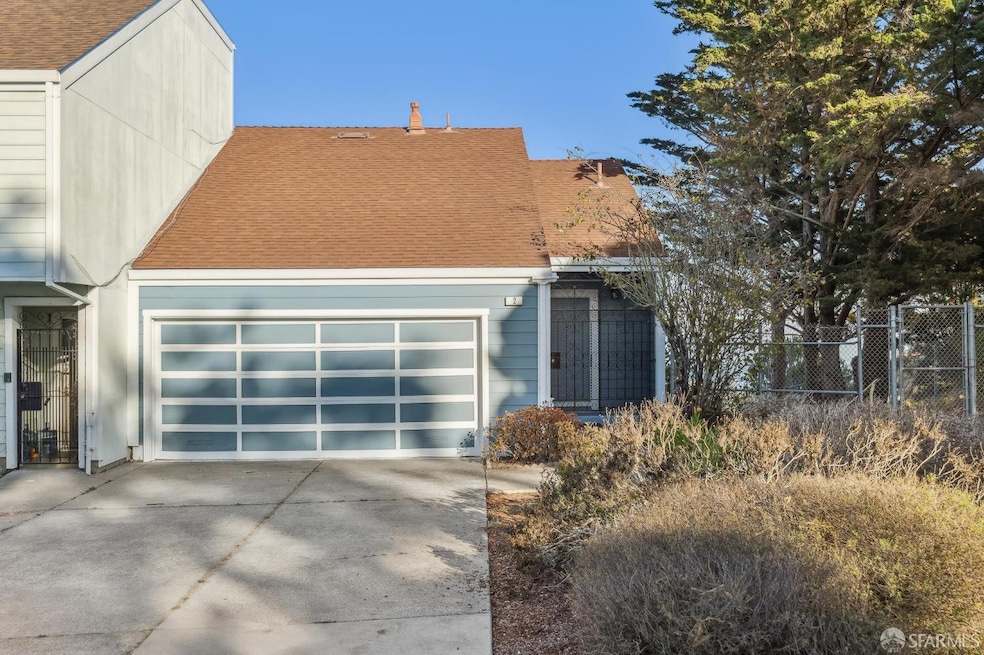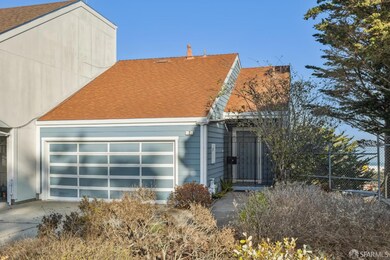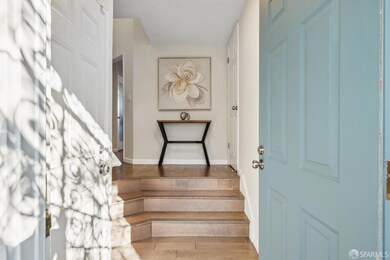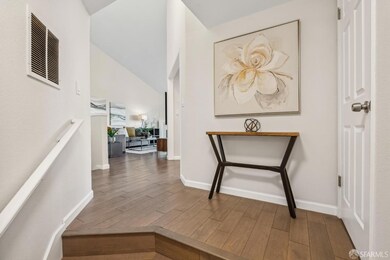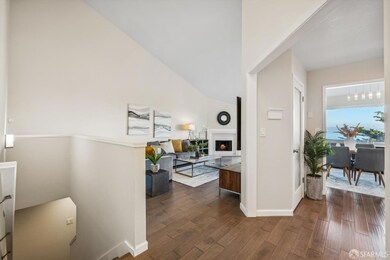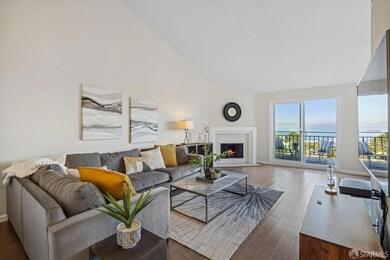
2 Hawkins Ln San Francisco, CA 94124
Bayview NeighborhoodHighlights
- Bay View
- Marble Flooring
- Marble Bathroom Countertops
- Contemporary Architecture
- Cathedral Ceiling
- 4-minute walk to Hilltop Park
About This Home
As of January 2025Welcome to this exceptional end-unit home in La Salle Heights, located on a choice cul-de-sac with stunning panoramic Bay views. This two-level corner residence combines luxury and comfort, ideal for serene living and stylish entertaining. The main level features soaring vaulted ceilings and an open living and dining area that creates a spacious, airy feel. The remodeled chef's kitchen boasts high-end stainless-steel appliances, built in range, sleek countertops, custom cabinetry, and a beautifully tiled backsplash, flowing seamlessly into the living space for easy gatherings. Step outside to the large private patio, perfect for al fresco dining or simply taking in the Bay views. Downstairs, three spacious bedrooms offer ample closet space, including a tranquil primary suite with an ensuite bath and large glass doors leading to the cozy rear yard. Additional highlights include hardwood floors, designer fixtures, and a two-car side-by-side garage. Just minutes from parks, shopping, dining, and major transit routes, this home provides elevated living in a prime location. Don't miss the chance to make it yours!
Last Buyer's Agent
yan zeng
Starriver Inc License #02054962
Home Details
Home Type
- Single Family
Est. Annual Taxes
- $16,291
Year Built
- Built in 1984 | Remodeled
Lot Details
- 2,815 Sq Ft Lot
- Back Yard Fenced
- Lot Sloped Down
HOA Fees
- $175 Monthly HOA Fees
Parking
- 2 Car Garage
- Side by Side Parking
- Garage Door Opener
Property Views
- Bay
- Panoramic
- City
- Garden
Home Design
- Contemporary Architecture
- Shingle Roof
- Composition Roof
- Concrete Perimeter Foundation
Interior Spaces
- 1,910 Sq Ft Home
- 2-Story Property
- Cathedral Ceiling
- Wood Burning Fireplace
- Formal Entry
- Living Room with Fireplace
- Combination Dining and Living Room
Kitchen
- Free-Standing Electric Oven
- Range Hood
- Microwave
- Dishwasher
- Synthetic Countertops
- Disposal
Flooring
- Engineered Wood
- Marble
Bedrooms and Bathrooms
- Marble Bathroom Countertops
- Quartz Bathroom Countertops
- Bathtub with Shower
Laundry
- Laundry closet
- Dryer
- Washer
Home Security
- Security Gate
- Carbon Monoxide Detectors
Utilities
- Central Heating
- Heating System Uses Gas
- Internet Available
- Cable TV Available
Community Details
- Association fees include common areas, maintenance exterior, management
- La Salle Heights Homeowners Association, Phone Number (415) 431-7655
Listing and Financial Details
- Assessor Parcel Number 4711-088
Map
Home Values in the Area
Average Home Value in this Area
Property History
| Date | Event | Price | Change | Sq Ft Price |
|---|---|---|---|---|
| 01/17/2025 01/17/25 | Sold | $1,030,000 | +3.2% | $539 / Sq Ft |
| 01/13/2025 01/13/25 | Pending | -- | -- | -- |
| 11/13/2024 11/13/24 | For Sale | $998,000 | -17.5% | $523 / Sq Ft |
| 08/10/2018 08/10/18 | Sold | $1,210,000 | 0.0% | $634 / Sq Ft |
| 06/22/2018 06/22/18 | Pending | -- | -- | -- |
| 05/15/2018 05/15/18 | For Sale | $1,210,000 | -- | $634 / Sq Ft |
Tax History
| Year | Tax Paid | Tax Assessment Tax Assessment Total Assessment is a certain percentage of the fair market value that is determined by local assessors to be the total taxable value of land and additions on the property. | Land | Improvement |
|---|---|---|---|---|
| 2024 | $16,291 | $1,323,307 | $926,316 | $396,991 |
| 2023 | $16,045 | $1,297,360 | $908,153 | $389,207 |
| 2022 | $15,738 | $1,271,923 | $890,347 | $381,576 |
| 2021 | $15,459 | $1,246,985 | $872,890 | $374,095 |
| 2020 | $15,582 | $1,234,200 | $863,940 | $370,260 |
| 2019 | $15,000 | $1,210,000 | $847,000 | $363,000 |
| 2018 | $10,366 | $831,300 | $498,780 | $332,520 |
| 2017 | $3,596 | $233,852 | $51,013 | $182,839 |
| 2016 | $3,876 | $229,267 | $50,013 | $179,254 |
| 2015 | $4,980 | $225,824 | $49,262 | $176,562 |
| 2014 | $2,938 | $221,402 | $48,298 | $173,104 |
Mortgage History
| Date | Status | Loan Amount | Loan Type |
|---|---|---|---|
| Previous Owner | $133,600 | No Value Available |
Deed History
| Date | Type | Sale Price | Title Company |
|---|---|---|---|
| Grant Deed | -- | First American Title | |
| Grant Deed | $1,210,000 | North Amreican Title | |
| Grant Deed | -- | North American Title | |
| Trustee Deed | $662,100 | None Available | |
| Interfamily Deed Transfer | -- | -- | |
| Corporate Deed | $168,000 | Old Republic Title Company | |
| Trustee Deed | $142,224 | Commonwealth Title Company |
Similar Homes in San Francisco, CA
Source: San Francisco Association of REALTORS® MLS
MLS Number: 424079954
APN: 4711-088
- 25 Las Villas Ct
- 36 Rebecca Ln
- 818 Innes Ave
- 1466 Oakdale Ave
- 1326 Palou Ave
- 1310 Palou Ave
- 0 Ship St Unit HD24144152
- 0 Ship St Unit HD24144142
- 0 Ship St Unit HD24144130
- 0 Ship St Unit HD24144117
- 1371 Palou Ave
- 1531 Jerrold Ave
- 1431 Quesada Ave
- 4801 3rd St
- 1275 Quesada Ave
- 1446 Shafter Ave
- 4800 3rd St Unit 406
- 1636 Revere Ave
- 1687 Mckinnon Ave
- 1475 Shafter Ave
