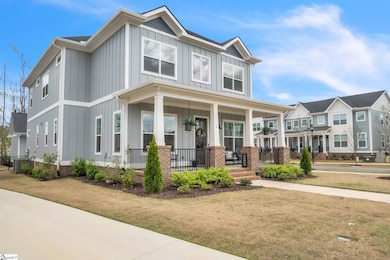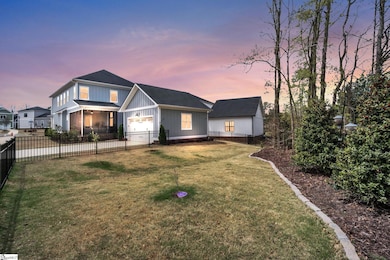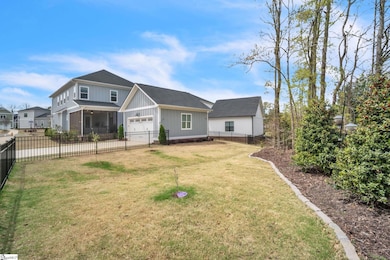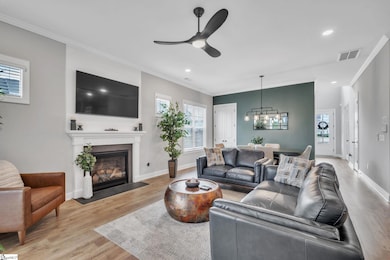
2 Herty Dr Travelers Rest, SC 29690
Estimated payment $5,594/month
Highlights
- Craftsman Architecture
- Loft
- Great Room
- Gateway Elementary School Rated A-
- Corner Lot
- Quartz Countertops
About This Home
Welcome to 2 Herty Drive, a stunning Sycamore floor plan nestled in the highly desirable Park North @ Pinestone community in Travelers Rest. This like-new home spans approximately 3,200 square feet of thoughtfully designed living space and features 4 bedrooms, 3.5 bathrooms, a spacious loft, a dedicated study, and a large 0.25 acre lot a rare find for the neighborhood! Step inside to a dramatic two-story foyer and cozy sitting area that sets the stage for elegance. The main level includes a private guest suite with walk-in closet and full bath with walk-in shower, perfect for multigenerational living or visiting guests. A dedicated study provides the ideal work-from-home setup. The chef-inspired kitchen is a true showstopper, showcasing quartz countertops, a farmhouse sink, an oversized island, built-in gas cooktop with vented hood, built-in microwave/oven combo, a butler’s pantry with a wine fridge, and a large walk-in pantry. Upstairs, you’ll find a spacious loft, two secondary bedrooms, a large laundry room, and a luxurious primary suite featuring a tray ceiling, custom walk-in closet, oversized tiled shower, and additional cabinet tower for extra storage. Enjoy your morning coffee or unwind in the evenings on the screened porch, which, along with walkway, has been beautifully finished with epoxy treatment for both style and durability. The fenced backyard adds privacy and space for pets, gardening, or entertaining. Situated within walking distance to downtown Travelers Rest and the Swamp Rabbit Trail, Park North @ Pinestone presents a lifestyle-driven community with walking paths, a dog park, central green space, and optional pool and gym access. This isn’t just a home. It’s the lifestyle you’ve been searching for in one of the most vibrant and connected neighborhoods in Travelers Rest.
Home Details
Home Type
- Single Family
Est. Annual Taxes
- $3,675
Year Built
- Built in 2023
Lot Details
- 0.25 Acre Lot
- Corner Lot
- Level Lot
- Sprinkler System
- Few Trees
HOA Fees
- $125 Monthly HOA Fees
Home Design
- Craftsman Architecture
- Slab Foundation
- Architectural Shingle Roof
Interior Spaces
- 3,200-3,399 Sq Ft Home
- 2-Story Property
- Tray Ceiling
- Smooth Ceilings
- Ceiling height of 9 feet or more
- Ceiling Fan
- Gas Log Fireplace
- Two Story Entrance Foyer
- Great Room
- Dining Room
- Home Office
- Loft
- Bonus Room
- Screened Porch
- Fire and Smoke Detector
Kitchen
- Walk-In Pantry
- Built-In Double Oven
- Gas Cooktop
- Built-In Microwave
- Dishwasher
- Wine Cooler
- Quartz Countertops
- Disposal
Flooring
- Carpet
- Laminate
- Ceramic Tile
Bedrooms and Bathrooms
- 4 Bedrooms
- Walk-In Closet
Laundry
- Laundry Room
- Laundry on upper level
Attic
- Storage In Attic
- Pull Down Stairs to Attic
Parking
- 2 Car Detached Garage
- Garage Door Opener
Schools
- Gateway Elementary School
- Northwest Middle School
- Travelers Rest High School
Utilities
- Forced Air Heating and Cooling System
- Heating System Uses Natural Gas
- Underground Utilities
- Tankless Water Heater
- Gas Water Heater
Community Details
- Email@Camsmgmt.Com HOA
- Built by Pinestone Bulders
- Park North At Pinestone Subdivision
- Mandatory home owners association
Listing and Financial Details
- Tax Lot 93
- Assessor Parcel Number 0485.01-01-023.00
Map
Home Values in the Area
Average Home Value in this Area
Tax History
| Year | Tax Paid | Tax Assessment Tax Assessment Total Assessment is a certain percentage of the fair market value that is determined by local assessors to be the total taxable value of land and additions on the property. | Land | Improvement |
|---|---|---|---|---|
| 2024 | $3,675 | $17,440 | $2,000 | $15,440 |
| 2023 | $3,675 | $14,580 | $3,000 | $11,580 |
Property History
| Date | Event | Price | Change | Sq Ft Price |
|---|---|---|---|---|
| 04/10/2025 04/10/25 | For Sale | $924,900 | +28.5% | $289 / Sq Ft |
| 03/28/2024 03/28/24 | Sold | $720,000 | -2.6% | $225 / Sq Ft |
| 12/20/2023 12/20/23 | For Sale | $739,412 | -- | $231 / Sq Ft |
Deed History
| Date | Type | Sale Price | Title Company |
|---|---|---|---|
| Deed | $720,000 | None Listed On Document |
Mortgage History
| Date | Status | Loan Amount | Loan Type |
|---|---|---|---|
| Open | $684,000 | New Conventional |
Similar Homes in the area
Source: Greater Greenville Association of REALTORS®
MLS Number: 1553651
APN: 0485.01-01-023.00
- 133 Lumpkin St
- 505 Lumpkin St
- 601 Lumpkin St
- 602 Lumpkin St
- 604 Lumpkin St
- 605 Lumpkin St
- 16 Rimmon Trail
- 7 Brookside Dr
- 000 Hilltop Dr
- 25 McElhaney Rd
- 0000 Forest Dr Unit 88,89,90
- 25 Brandt Dr
- 208 McElhaney Rd
- 24 Daughtry Ct
- 1032 Little Texas Rd
- 207 Nolan Rd
- 110 Wethington Way
- 207 Stammer Ln
- 118 Colony Rd
- 118 Gaston Dr






