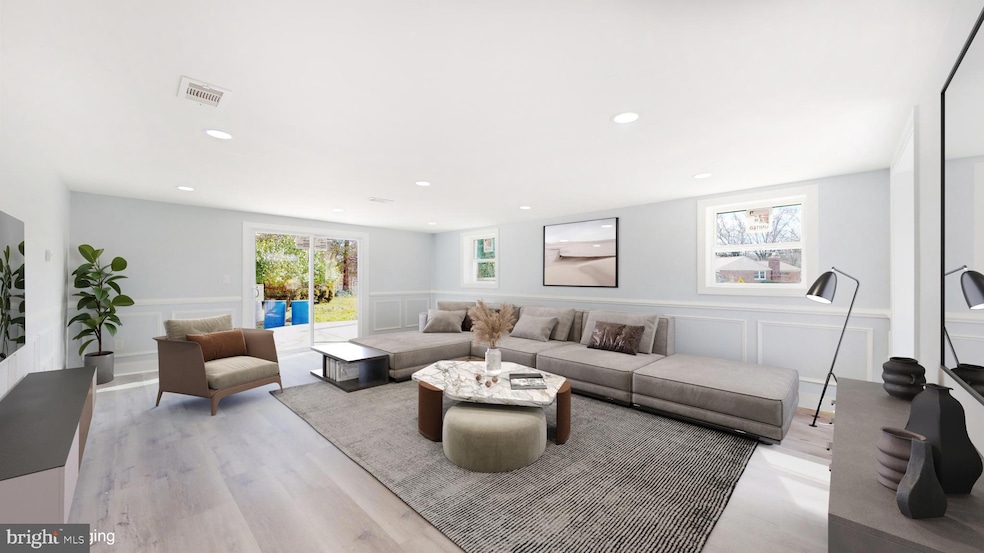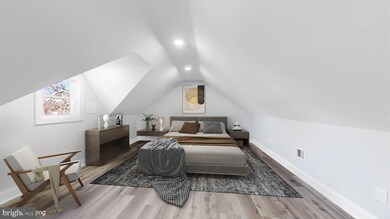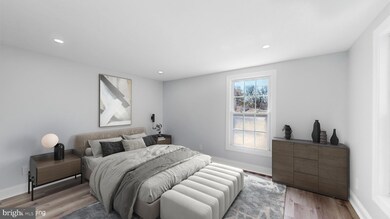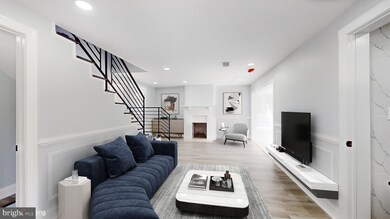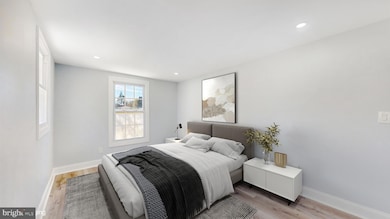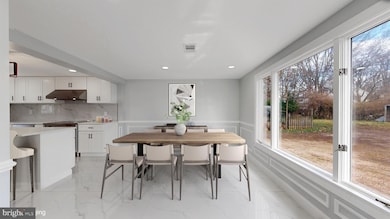
2 Highland Ave Flourtown, PA 19031
Whitemarsh NeighborhoodHighlights
- 0.59 Acre Lot
- Colonial Architecture
- No HOA
- Springfield Township Middle School Rated A-
- 1 Fireplace
- Forced Air Heating and Cooling System
About This Home
As of February 2025MOTIVATED SELLER. HUGE PRICE REDUCTION FOR QUICK SALE. Bring your buyers. Come into this Fully Renovated Home. This COLONIAL FARMHOUSE 4 bedrooms 2-1/2 bath on a 1/2 acre in Flourtown. The siding and gutters are new (9/22). There is a fully upgraded first floor powder room & laundry area off of the fabulously redesigned large Kitchen w. Granite counter top, new wood cabinets, a separate Dining room with a decorative fireplace, a very large living room with big windows overlooking the back yard, a working fireplace and a built-in bookcase. The new Hardwood floors throughout the house and a ceramic Tile floor in the kitchen. The main bedroom is very large with 2 big closets. It is a winter summer hook up; the heater is Newer from 2015, Central AC installed in 2024. Walking distance to the local shops and restaurants, close to Chestnut Hill and trains, Center City and public transportation, the Turnpike & 309. Design your own Dream Home!! Price to sell in AS IS Condition.
Home Details
Home Type
- Single Family
Est. Annual Taxes
- $8,423
Year Built
- Built in 1801
Lot Details
- 0.59 Acre Lot
- Lot Dimensions are 132.00 x 0.00
Parking
- Driveway
Home Design
- Colonial Architecture
- Brick Foundation
- Stucco
Interior Spaces
- 2,600 Sq Ft Home
- Property has 2 Levels
- 1 Fireplace
- Finished Basement
Bedrooms and Bathrooms
- 4 Main Level Bedrooms
Utilities
- Forced Air Heating and Cooling System
- Electric Water Heater
Community Details
- No Home Owners Association
- Flourtown Subdivision
Listing and Financial Details
- Assessor Parcel Number 52-00-11638-001
Map
Home Values in the Area
Average Home Value in this Area
Property History
| Date | Event | Price | Change | Sq Ft Price |
|---|---|---|---|---|
| 02/13/2025 02/13/25 | Sold | $515,000 | -4.5% | $198 / Sq Ft |
| 01/02/2025 01/02/25 | Pending | -- | -- | -- |
| 12/23/2024 12/23/24 | Price Changed | $539,000 | -3.6% | $207 / Sq Ft |
| 10/17/2024 10/17/24 | For Sale | $559,000 | +83.3% | $215 / Sq Ft |
| 06/30/2023 06/30/23 | Sold | $305,000 | -10.0% | $148 / Sq Ft |
| 06/01/2023 06/01/23 | For Sale | $339,000 | -- | $165 / Sq Ft |
Tax History
| Year | Tax Paid | Tax Assessment Tax Assessment Total Assessment is a certain percentage of the fair market value that is determined by local assessors to be the total taxable value of land and additions on the property. | Land | Improvement |
|---|---|---|---|---|
| 2024 | $8,198 | $174,050 | -- | -- |
| 2023 | $7,912 | $174,050 | $0 | $0 |
| 2022 | $7,686 | $174,050 | $0 | $0 |
| 2021 | $7,485 | $174,050 | $0 | $0 |
| 2020 | $7,310 | $174,050 | $0 | $0 |
| 2019 | $7,420 | $179,420 | $80,480 | $98,940 |
| 2018 | $7,421 | $179,420 | $80,480 | $98,940 |
| 2017 | $7,083 | $179,420 | $80,480 | $98,940 |
| 2016 | $7,013 | $179,420 | $80,480 | $98,940 |
| 2015 | $6,667 | $179,420 | $80,480 | $98,940 |
| 2014 | $6,667 | $179,420 | $80,480 | $98,940 |
Mortgage History
| Date | Status | Loan Amount | Loan Type |
|---|---|---|---|
| Open | $463,500 | New Conventional | |
| Previous Owner | $208,129 | FHA | |
| Previous Owner | $439,027 | No Value Available |
Deed History
| Date | Type | Sale Price | Title Company |
|---|---|---|---|
| Deed | $515,000 | Atlantic Abstract | |
| Deed | $305,000 | None Listed On Document | |
| Deed | $212,000 | None Available |
Similar Homes in the area
Source: Bright MLS
MLS Number: PAMC2120514
APN: 52-00-11638-001
- 654 Bethlehem Pike
- 312 E Mill Rd
- 21 Weiss Ave
- 210 Sunnybrook Rd
- Lot 1 W Valley Green Rd
- 6274 W Valley Green Rd
- 6128 W Valley Green Rd
- 1302 Kopley Rd
- 6336 E Valley Green Rd
- 507 Poplar Rd
- 47 Grove Ave
- 6250 W Valley Green Rd
- 0001 Pennybrook Ct Unit REDFORD
- 18 Rose Ln
- 517 Ramsey Rd
- 903 Harston Ln
- 500 Bradford Rd
- 602 Lorraine Ave
- 1304 Bergan Rd
- 304 Glenway Rd
