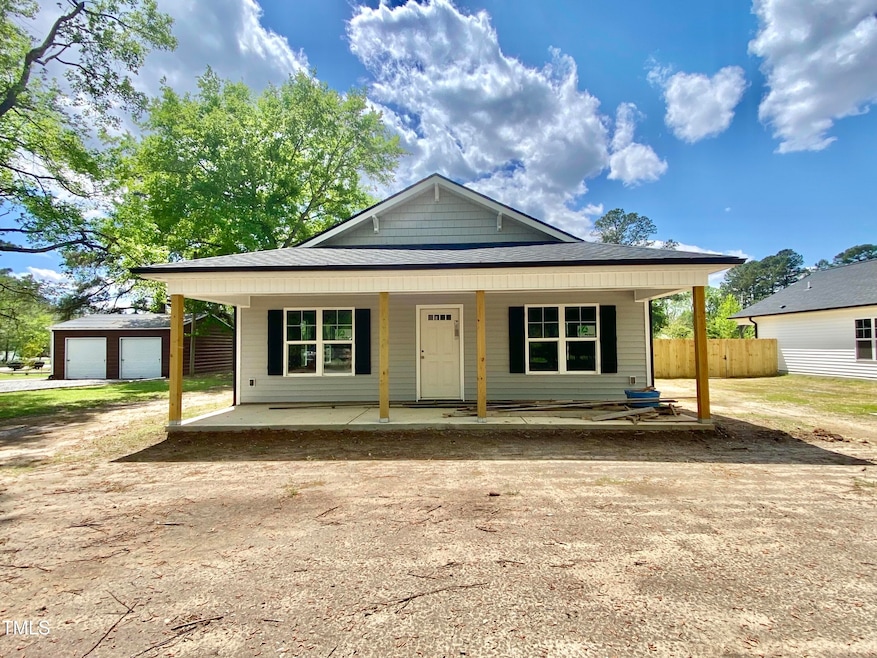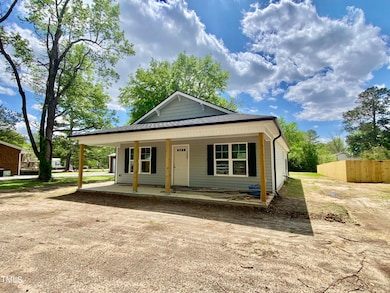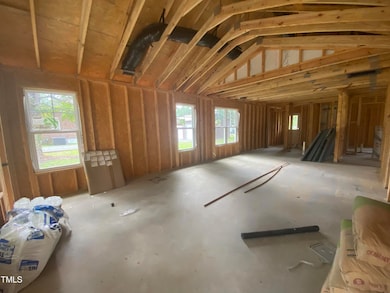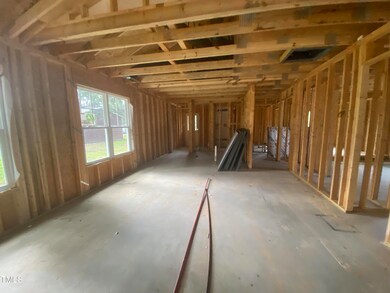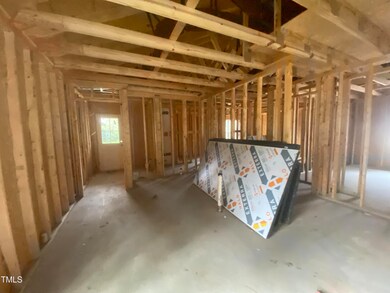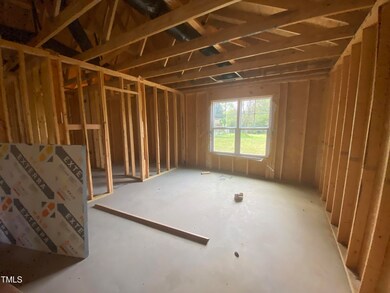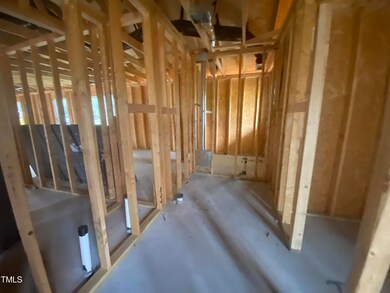
Estimated payment $1,593/month
Highlights
- New Construction
- Granite Countertops
- Covered patio or porch
- Ranch Style House
- No HOA
- Walk-In Closet
About This Home
Welcome to The Charleston Plan, a charming 1,360 sq ft home. Features three spacious bedrooms and two modern bathrooms. The open concept layout creates a seamless flow between the living areas, highlighted by a vaulted living room. Enjoy meals in the dining area or at the convenient breakfast bar, with a spacious kitchen offering abundant counter space, cabinetry, and a pantry. Owners Suite with WIC, dual vanity sinks. Custom wood cabinets in all closets. Relax and unwind on the large 30x8 covered front porch or the cozy covered back porch, perfect for enjoying the outdoors in comfort. Nestled on .37 acres provides a serene retreat while remaining conveniently close to I-95 and I-40, offering easy access to nearby amenities and travel routes. This home combines country charm with modern convenience, making it the perfect place to call home .GPS USE 217 Jenkins Road Dunn
Home Details
Home Type
- Single Family
Year Built
- Built in 2024 | New Construction
Home Design
- Ranch Style House
- Brick Exterior Construction
- Slab Foundation
- Frame Construction
- Shingle Roof
- Shake Siding
- Vinyl Siding
Interior Spaces
- 1,360 Sq Ft Home
- Ceiling Fan
- Scuttle Attic Hole
Kitchen
- Electric Range
- Microwave
- Dishwasher
- Granite Countertops
Flooring
- Carpet
- Laminate
- Ceramic Tile
- Vinyl
Bedrooms and Bathrooms
- 3 Bedrooms
- Walk-In Closet
- 2 Full Bathrooms
Parking
- 2 Parking Spaces
- Private Driveway
- Open Parking
Schools
- Erwin Elementary School
- Coats - Erwin Middle School
- Triton High School
Utilities
- Cooling Available
- Heat Pump System
Additional Features
- Covered patio or porch
- 0.37 Acre Lot
Community Details
- No Home Owners Association
Listing and Financial Details
- Assessor Parcel Number 1507-50-4944.000
Map
Home Values in the Area
Average Home Value in this Area
Property History
| Date | Event | Price | Change | Sq Ft Price |
|---|---|---|---|---|
| 01/06/2025 01/06/25 | Price Changed | $242,000 | -2.0% | $178 / Sq Ft |
| 09/04/2024 09/04/24 | For Sale | $247,000 | -- | $182 / Sq Ft |
Similar Homes in Dunn, NC
Source: Doorify MLS
MLS Number: 10050503
- 1 Jenkins St
- 308 Thorndale Dr
- 2602 Erwin Rd
- 0 Antioch Church Rd Unit 10054059
- 0 Antioch Church Rd Unit 10054047
- 301 Briarcliff Dr
- 160 Bruce Dr
- 168 Bruce Dr
- 176 Bruce Dr
- 184 Bruce Dr
- 192 Bruce Dr
- 307 Wondertown Dr
- 200 Bruce Dr
- 208 Bruce Dr
- 1002 Godwin Ln
- 2602-B Erwin Rd
- 264 Bruce Dr
- 216 Bruce Dr
- 0 Raiford Rd Unit 10077081
- 0 S Powell Ave
