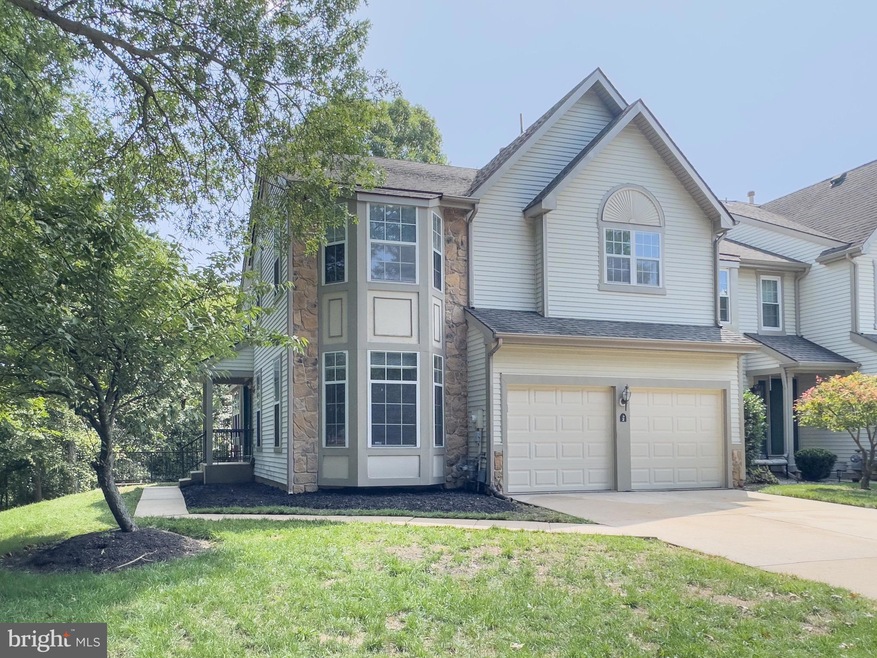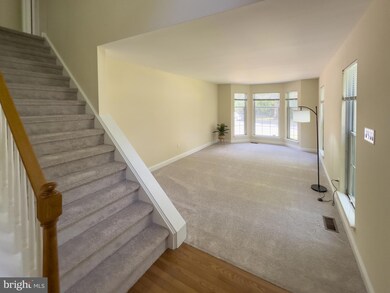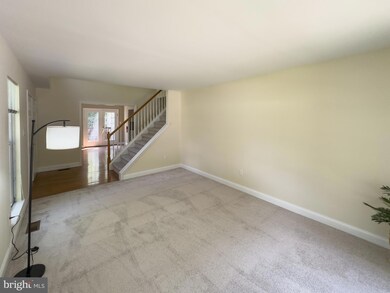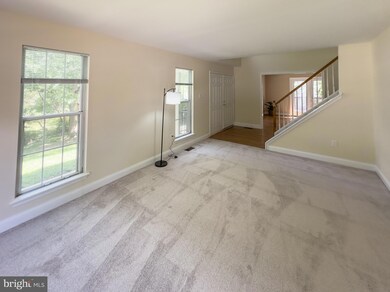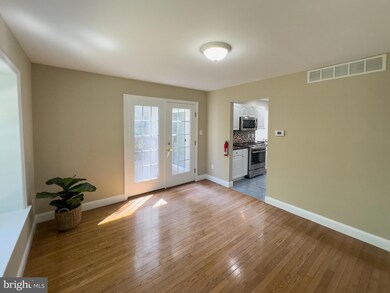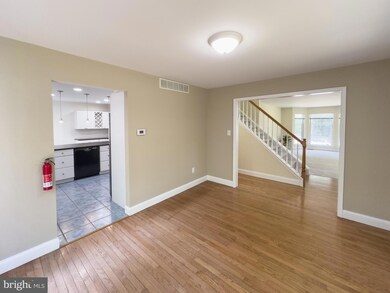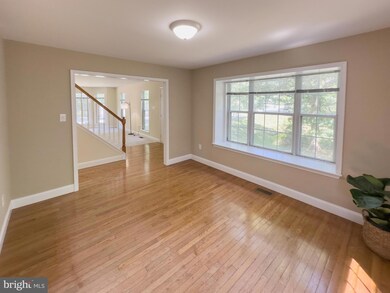
2 Langcliffe Ct Mount Laurel, NJ 08054
Outlying Mount Laurel Township NeighborhoodHighlights
- Deck
- Recreation Room
- Traditional Architecture
- Lenape High School Rated A-
- Traditional Floor Plan
- Cathedral Ceiling
About This Home
As of October 2024Multiple bids received. Highest and best offers due by Monday, August 26th at noon. Welcome to 2 Langcliffe Court in Laurel Creek, a charming end-unit townhouse in the heart of Mt. Laurel! This beautifully updated home boasts 2,210 square feet of comfortable living space, with an additional full finished walk-out basement ready for you. As you step inside, you’ll find freshly painted walls, brand-new carpeting throughout, making this home truly move-in ready.
The main level features hardwood floors in the foyer and dining room, a formal living room boasting new carpeting and lots of light, a spacious family room with dramatic cathedral ceiling and a cozy wood-burning fireplace. The kitchen is both functional and inviting, ready to handle everything from daily meals to weekend entertaining. Both the family room and the dining room have glass doors leading to the large deck overlooking the trees.
Upstairs, you’ll find three generously sized bedrooms all with new carpeting, including a primary suite with its own private bath. Two additional bedrooms share a well-appointed hall bathroom.
One of the standout features of this home is its location. Situated on a peaceful cul-de-sac, 2 Langcliffe Court offers the perfect blend of privacy and convenience. The home is surrounded by trees on the side and back, providing a serene setting that feels miles away from the hustle and bustle. Yet, you’re just moments from top-rated schools, shopping, dining, and major commuter routes, making it an ideal spot for those on the go.
Whether you're enjoying the tranquility of your tree-lined backyard, relaxing in the family room, or exploring the vibrant community around you, this home is a true gem. Don’t miss your chance to experience everything 2 Langcliffe Court has to offer!
Townhouse Details
Home Type
- Townhome
Est. Annual Taxes
- $8,041
Year Built
- Built in 1991
Lot Details
- 4,988 Sq Ft Lot
- Open Space
- Northeast Facing Home
- Backs to Trees or Woods
- Back, Front, and Side Yard
- Property is in very good condition
HOA Fees
- $21 Monthly HOA Fees
Parking
- 2 Car Direct Access Garage
- 2 Driveway Spaces
- Front Facing Garage
- Garage Door Opener
- On-Street Parking
Home Design
- Traditional Architecture
- Poured Concrete
- Shingle Roof
- Stone Siding
- Concrete Perimeter Foundation
Interior Spaces
- 2,210 Sq Ft Home
- Property has 2 Levels
- Traditional Floor Plan
- Wet Bar
- Crown Molding
- Cathedral Ceiling
- Ceiling Fan
- Wood Burning Fireplace
- Fireplace Mantel
- Insulated Windows
- Palladian Windows
- Casement Windows
- Family Room Off Kitchen
- Living Room
- Formal Dining Room
- Recreation Room
- Storage Room
- Utility Room
Kitchen
- Gas Oven or Range
- Stove
- Built-In Microwave
- Dishwasher
- Upgraded Countertops
- Disposal
Flooring
- Wood
- Carpet
- Ceramic Tile
Bedrooms and Bathrooms
- 3 Bedrooms
- En-Suite Primary Bedroom
- Walk-In Closet
- Bathtub with Shower
- Walk-in Shower
Laundry
- Laundry Room
- Laundry on main level
- Dryer
- Washer
Finished Basement
- Walk-Out Basement
- Basement Fills Entire Space Under The House
- Interior and Exterior Basement Entry
- Basement Windows
Home Security
Outdoor Features
- Deck
- Patio
- Exterior Lighting
- Rain Gutters
Schools
- Lenape Reg High School
Utilities
- Forced Air Heating and Cooling System
- Vented Exhaust Fan
- Underground Utilities
- Natural Gas Water Heater
- Phone Available
- Cable TV Available
Additional Features
- Energy-Efficient Windows
- Suburban Location
Listing and Financial Details
- Tax Lot 00001
- Assessor Parcel Number 24-00310 04-00001
Community Details
Overview
- Association fees include common area maintenance, management, insurance
- Built by Orleans Home Builders
- Laurel Creek Subdivision, Bedminster Ii Floorplan
- Property Manager
Security
- Carbon Monoxide Detectors
- Fire and Smoke Detector
Map
Home Values in the Area
Average Home Value in this Area
Property History
| Date | Event | Price | Change | Sq Ft Price |
|---|---|---|---|---|
| 10/04/2024 10/04/24 | Sold | $527,111 | +24.0% | $239 / Sq Ft |
| 08/28/2024 08/28/24 | Pending | -- | -- | -- |
| 08/23/2024 08/23/24 | For Sale | $425,000 | -- | $192 / Sq Ft |
Tax History
| Year | Tax Paid | Tax Assessment Tax Assessment Total Assessment is a certain percentage of the fair market value that is determined by local assessors to be the total taxable value of land and additions on the property. | Land | Improvement |
|---|---|---|---|---|
| 2024 | $8,042 | $264,700 | $55,300 | $209,400 |
| 2023 | $8,042 | $264,700 | $55,300 | $209,400 |
| 2022 | $8,015 | $264,700 | $55,300 | $209,400 |
| 2021 | $7,123 | $264,700 | $55,300 | $209,400 |
| 2020 | $7,711 | $264,700 | $55,300 | $209,400 |
| 2019 | $7,631 | $264,700 | $55,300 | $209,400 |
| 2018 | $7,573 | $264,700 | $55,300 | $209,400 |
| 2017 | $7,377 | $264,700 | $55,300 | $209,400 |
| 2016 | $7,266 | $264,700 | $55,300 | $209,400 |
| 2015 | $7,181 | $264,700 | $55,300 | $209,400 |
| 2014 | $7,110 | $264,700 | $55,300 | $209,400 |
Mortgage History
| Date | Status | Loan Amount | Loan Type |
|---|---|---|---|
| Previous Owner | $288,100 | New Conventional | |
| Previous Owner | $137,485 | New Conventional | |
| Previous Owner | $164,659 | Unknown | |
| Previous Owner | $165,000 | Unknown | |
| Previous Owner | $165,000 | Unknown | |
| Previous Owner | $18,550 | Stand Alone Second | |
| Previous Owner | $148,400 | No Value Available | |
| Previous Owner | $32,000 | Unknown |
Deed History
| Date | Type | Sale Price | Title Company |
|---|---|---|---|
| Deed | $527,111 | None Listed On Document | |
| Deed | -- | -- | |
| Interfamily Deed Transfer | -- | None Available | |
| Bargain Sale Deed | $185,500 | -- | |
| Deed | $174,500 | Surety Title Corporation | |
| Interfamily Deed Transfer | -- | -- |
About the Listing Agent

John Wuertz is the Managing Director of The John Wuertz Team at Berkshire Hathaway HomeServices, Fox & Roach Realtors, leading a team of real estate professionals in New Jersey and Pennsylvania. With a reputation for tenacity, perseverance, fairness, and honesty, John has earned multiple industry awards and recognition as a top producing agent.
In his previous role as the principal broker for the United Nations in Manhattan, John developed a deep understanding of the unique needs of
John's Other Listings
Source: Bright MLS
MLS Number: NJBL2071288
APN: 24-00310-04-00001
- 67 Sandhurst Dr
- 1207A Yarmouth Ln
- 5 Sage Way
- 11 Cinnamon Ln
- 143 Banwell Ln
- 158 Camber Ln
- 57 Bolz Ct
- 20 Jazz Way
- 216 Martins Way Unit 216
- 103 Calderwood La
- 122 Stonehaven Ln
- 130 Stonehaven Ln
- 103 Chaucer Rd
- 139 Glengarry Ln
- 111 Ashby Ct Unit 111
- 321 Ark Rd
- 902A Scotswood Ct
- 106 Glengarry Ln
- 4 Hartzel Ct
- 1447 Thornwood Dr
