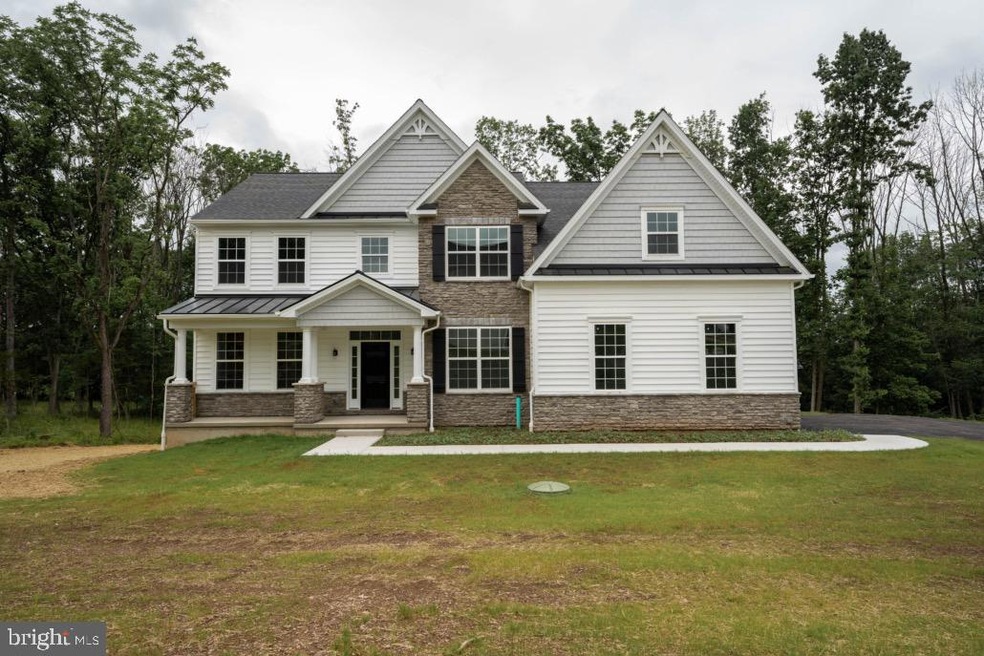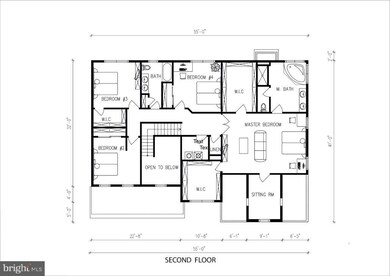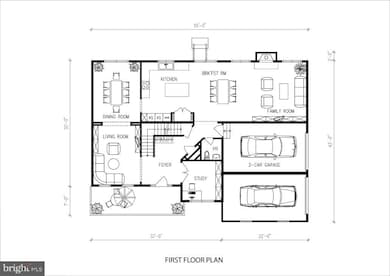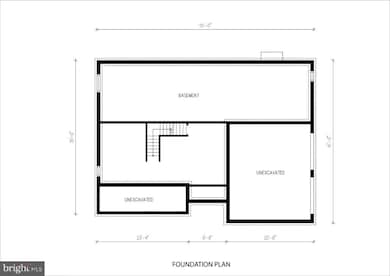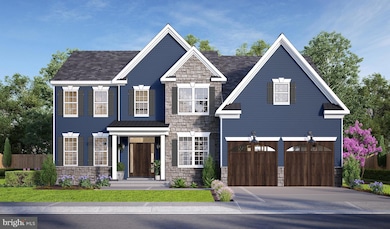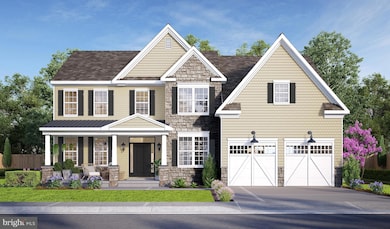
2 Lansdale Ave Lansdale, PA 19446
Estimated payment $5,690/month
Highlights
- New Construction
- 0.57 Acre Lot
- No HOA
- North Penn Senior High School Rated A
- Colonial Architecture
- Double Oven
About This Home
This one-of-a-kind Custom Home! Craftsman Style Home on 1/2+ acre lot
With High End Finishes throughout this Open Floor Plan - Large Covered Front Porch - 4 Bedrooms - 2.5 Bathrooms - Large Master Bedroom with a Tray Ceiling and adjacent Sitting Room - (2) Large Walk-In HIs and Hers Closets - Master Bath with Tile, Large Corner Tub, X-Large Tile Shower, Dual Vanity Separate Toilet Room - Master Linen Closet - 2nd Floor Laundry - Hall Linen Closet - Kitchen features GE Energy Star Appliances - Double Oven - Natural Gas Cooktop with Range Hood - Granite Counter Tops - Center Island - 36 Tall Wood Cabinets - Pantry - Kitchen opens to Family Room with Natural Gas Fireplace with Mantle and Slate Hearth - Cable TV Ready - Crown Moulding , Colonial Trim and Baseboards throughout - 6 Panel Doors - Recessed Lighting in Kitchen and Family Room - Entrance Hall with Custom Stairs and Railing - Living Room and Study off Center Hall - Powder Room - Dining Room with Tray Ceiling - - Sliding Glass Doors and Oversized Windows let in wonderful natural light Harwood Floors throughout the first floor - Compete Maintenance Free Exterior - 2 Car Insulated Garage , - Garage Doors with Automatic openers - Direct Access to the garage from inside the home - Outdoor Lighting Fixtures Excellent Schools Easy Direct Commute - Floor Plans subject to change based on home built.
General
- Front door with side lights and transom
- Fully drywalled and painted garage
- All suspect trees removed from the perimeter to alleviate work post settlement .
- Upgraded heating system with duct work in the basement included (optional)-
Exterior
- Elegant Craftsman style elevation with window headers and peak accents
- Custom beaded and cedar shake siding design
- Metal roof accents on all front facing pents and porches.
- Optional 9 ft basement ceilings ( Not included)
- Upgraded heating system with duct work in the basement included (optional)
First Floor
- Hardwood throughout
- Upgraded Kitchen with 42 in soft close cabinets in a custom kitchen design with Island - Upgraded craftsman railing and spindles
- Optional coffered ceiling with crown molding in the dining room
Second Floor
- Optional master bedroom office and walk in closet configuration
- Optional coffered ceiling with crown molding in the master bedroom - Upgraded tile throughout bathrooms
Home Details
Home Type
- Single Family
Est. Annual Taxes
- $8,000
Year Built
- 2023
Lot Details
- 0.57 Acre Lot
- Property is in excellent condition
Parking
- Driveway
Home Design
- Colonial Architecture
- Combination Foundation
- Concrete Perimeter Foundation
Interior Spaces
- 3,100 Sq Ft Home
- Property has 2 Levels
- Gas Fireplace
- Laundry on upper level
- Basement
Kitchen
- Double Oven
- Cooktop
- Built-In Microwave
- ENERGY STAR Qualified Refrigerator
- ENERGY STAR Qualified Dishwasher
- Disposal
Bedrooms and Bathrooms
- 4 Main Level Bedrooms
Utilities
- 90% Forced Air Heating and Cooling System
- Cooling System Utilizes Natural Gas
- Natural Gas Water Heater
Community Details
- No Home Owners Association
Map
Home Values in the Area
Average Home Value in this Area
Property History
| Date | Event | Price | Change | Sq Ft Price |
|---|---|---|---|---|
| 03/22/2024 03/22/24 | Pending | -- | -- | -- |
| 01/27/2024 01/27/24 | For Sale | $899,900 | -- | $290 / Sq Ft |
Similar Homes in Lansdale, PA
Source: Bright MLS
MLS Number: PAMC2093262
