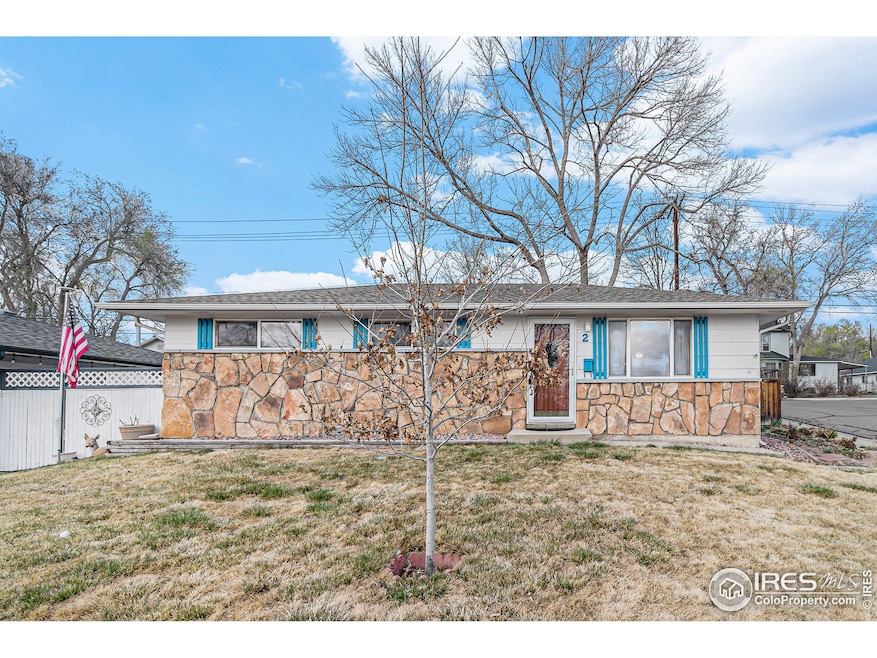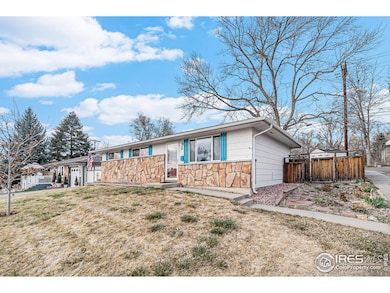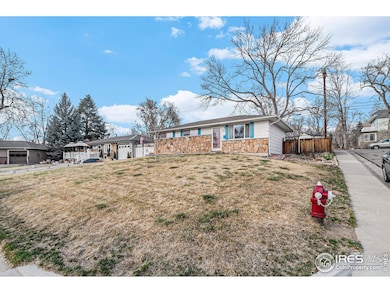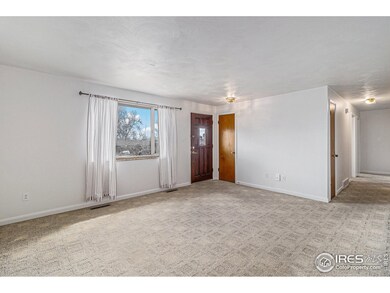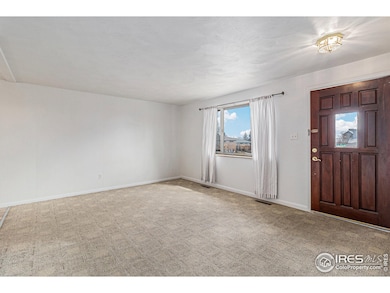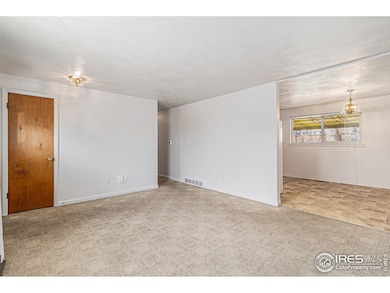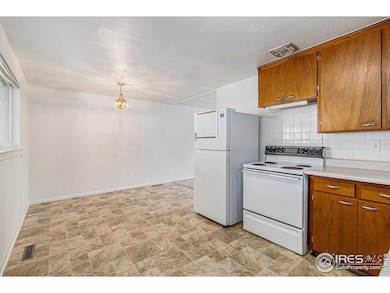
2 Lincoln Place Longmont, CO 80501
Sunset NeighborhoodEstimated payment $2,563/month
Highlights
- Mountain View
- Corner Lot
- Cottage
- Central Elementary School Rated A-
- No HOA
- Cul-De-Sac
About This Home
OPEN HOUSE: 04/27 SUNDAY (12-3PM)! REMODEL FINANCING AVAILABLE FOR AS LITTLE AS 3.5% DOWN! Call for details. Don't miss this cute little gem in a prime location, walking distance to downtown Longmont! Stroll or bike to multiple breweries (including Left Hand Brewery just two blocks away), all downtown shops & restaurants, and the beautiful Saint Vrain Greenway with multiple parks and miles of walking & bike trails. THIS is Colorado living! The best part? This home is tucked into a peaceful neighborhood with very little traffic. Situated on a spacious corner lot in a quiet cul-de-sac, you'll enjoy privacy & charming surroundings. Check out the gorgeous mountain VIEWS to the Southwest! This quaint ranch-style home is move-in-ready and awaiting your personal touch. Do some cosmetic updating for instant sweat equity OR go for a full remodel and watch your return on investment soar! Note the sale prices of comps in the area, lots of potential upside for the savvy buyer. Original hardwood floors await refinishing under the carpet. The quaint 3 bed, 1 bath layout makes the perfect starter home, downsize option or investment property. There's even room to add a 2nd bath if you'd like! Take in the nice back yard with covered patio and NO NEIGHBORS behind you. Very private! Bonus storage shed for your gear, tools and toys. Don't pass up this opportunity to own in one of the hottest downtown Longmont locations. Call today for a private tour.
Open House Schedule
-
Sunday, April 27, 202512:00 to 3:00 pm4/27/2025 12:00:00 PM +00:004/27/2025 3:00:00 PM +00:00Add to Calendar
Home Details
Home Type
- Single Family
Est. Annual Taxes
- $2,031
Year Built
- Built in 1965
Lot Details
- 6,174 Sq Ft Lot
- Cul-De-Sac
- Wood Fence
- Corner Lot
- Level Lot
Home Design
- Cottage
- Wood Frame Construction
- Composition Roof
- Stone
Interior Spaces
- 960 Sq Ft Home
- 1-Story Property
- Mountain Views
Kitchen
- Eat-In Kitchen
- Electric Oven or Range
Flooring
- Carpet
- Vinyl
Bedrooms and Bathrooms
- 3 Bedrooms
- 1 Full Bathroom
Laundry
- Dryer
- Washer
Outdoor Features
- Patio
- Outdoor Storage
Schools
- Central Elementary School
- Westview Middle School
- Longmont High School
Utilities
- Forced Air Heating and Cooling System
Community Details
- No Home Owners Association
- Dollhouse Acres Subdivision
Listing and Financial Details
- Assessor Parcel Number R0042771
Map
Home Values in the Area
Average Home Value in this Area
Tax History
| Year | Tax Paid | Tax Assessment Tax Assessment Total Assessment is a certain percentage of the fair market value that is determined by local assessors to be the total taxable value of land and additions on the property. | Land | Improvement |
|---|---|---|---|---|
| 2024 | $2,003 | $21,232 | $6,318 | $14,914 |
| 2023 | $2,003 | $21,232 | $10,003 | $14,914 |
| 2022 | $1,882 | $19,022 | $7,304 | $11,718 |
| 2021 | $1,907 | $19,570 | $7,515 | $12,055 |
| 2020 | $1,649 | $16,974 | $6,006 | $10,968 |
| 2019 | $1,623 | $16,974 | $6,006 | $10,968 |
| 2018 | $1,403 | $14,767 | $6,768 | $7,999 |
| 2017 | $1,384 | $16,326 | $7,482 | $8,844 |
| 2016 | $1,251 | $13,086 | $8,915 | $4,171 |
| 2015 | $1,192 | $10,809 | $2,945 | $7,864 |
| 2014 | $1,010 | $10,809 | $2,945 | $7,864 |
Property History
| Date | Event | Price | Change | Sq Ft Price |
|---|---|---|---|---|
| 03/31/2025 03/31/25 | For Sale | $429,000 | -- | $447 / Sq Ft |
Deed History
| Date | Type | Sale Price | Title Company |
|---|---|---|---|
| Personal Reps Deed | -- | None Listed On Document | |
| Interfamily Deed Transfer | -- | None Available | |
| Quit Claim Deed | -- | -- |
Similar Homes in Longmont, CO
Source: IRES MLS
MLS Number: 1029787
APN: 1315044-24-001
- 1129 2nd Ave
- 1126 3rd Ave
- 1114 4th Ave
- 329 Bross St
- 159 Judson St
- 324 Francis St
- 525 Gay St
- 219 Terry St
- 103 Sunset St Unit A
- 409 Terry St Unit D
- 409 Terry St Unit A
- 436 Pratt St
- 309 Sheley Ct Unit 98
- 421 Barnard Ct Unit 61
- 422 Barnard Ct
- 400 Main St Unit 1
- 610 Terry St
- 800 Lincoln St Unit D
- 734 Sumner St
- 230 Emery St
