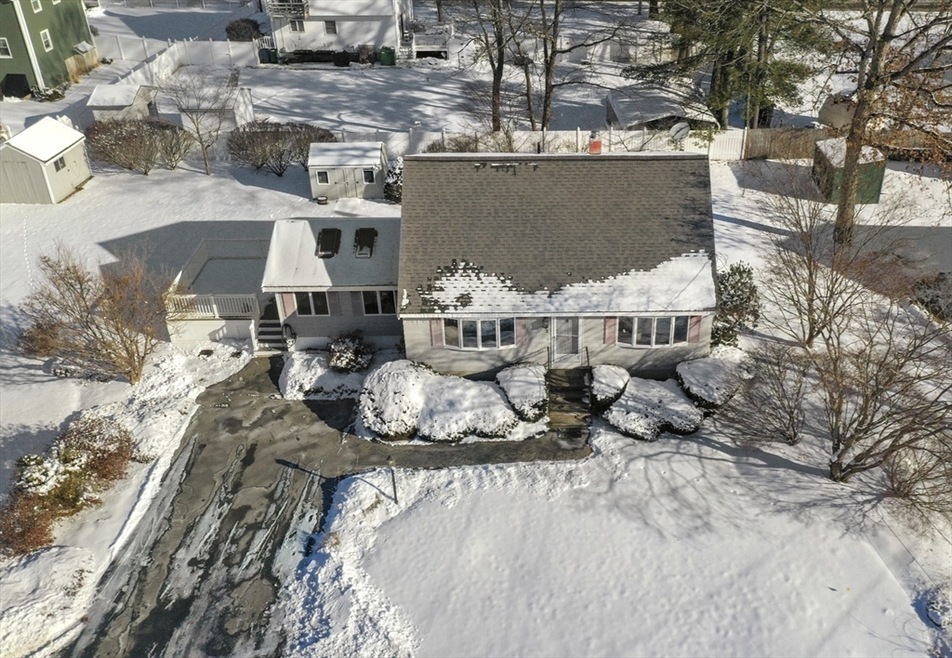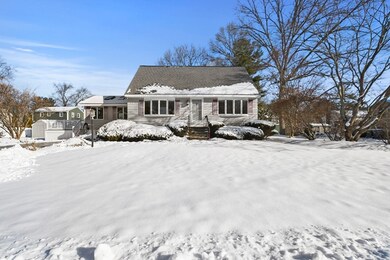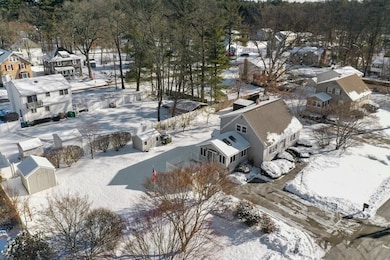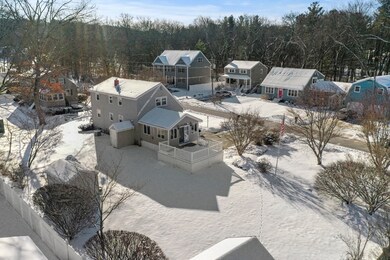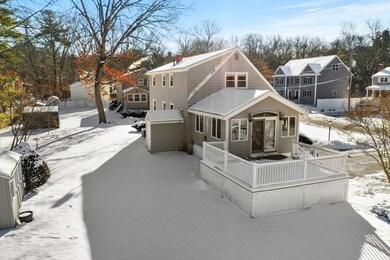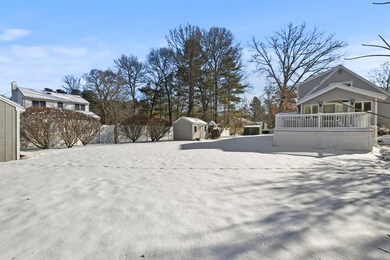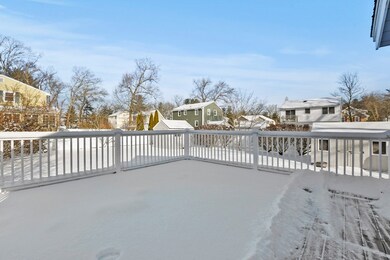
2 Market St Billerica, MA 01821
Highlights
- Golf Course Community
- Cape Cod Architecture
- Wood Flooring
- Medical Services
- Deck
- No HOA
About This Home
As of March 2025Rare opportunity to own this spacious 3 bed 2 bath dormered cape w/office set on a large level yard ideally located on a quiet dead-end street! This charming cape is an entertainer’s dream with a large composite deck off the 4 season sunroom with vaulted ceilings. The updated eat in kitchen features stainless steel appliances, granite counters, crown molding,and opens to the sunroom. The formal dining and living room feature bay windows and are flooded with natural light. A bedroom and full bath complete the first floor while the 2nd floor offers 2 generously sized bedrooms w/double closets and full bath. The recently refreshed finished basement provides additional living space and flexibility w/ home office and playroom potential. Hardwood flooring, central AC, EV charger, recessed lighting, whole house water filtration, and ample storage with 2 sheds and dedicated basement storage room complete this home. Please see feature sheet for full list of updates!
Home Details
Home Type
- Single Family
Est. Annual Taxes
- $6,635
Year Built
- Built in 1969
Lot Details
- 0.34 Acre Lot
- Near Conservation Area
- Level Lot
- Cleared Lot
Home Design
- Cape Cod Architecture
- Frame Construction
- Shingle Roof
- Concrete Perimeter Foundation
Interior Spaces
- 2,010 Sq Ft Home
- Home Office
- Play Room
Kitchen
- Range
- Freezer
- Dishwasher
Flooring
- Wood
- Tile
Bedrooms and Bathrooms
- 3 Bedrooms
- Primary bedroom located on second floor
- 2 Full Bathrooms
Laundry
- Dryer
- Washer
Partially Finished Basement
- Basement Fills Entire Space Under The House
- Laundry in Basement
Parking
- 4 Car Parking Spaces
- Driveway
- Paved Parking
- Open Parking
- Off-Street Parking
Utilities
- Forced Air Heating and Cooling System
- 1 Cooling Zone
- 2 Heating Zones
- Heating System Uses Natural Gas
- 100 Amp Service
- Gas Water Heater
Additional Features
- Deck
- Property is near schools
Listing and Financial Details
- Assessor Parcel Number 366943
Community Details
Overview
- No Home Owners Association
Amenities
- Medical Services
- Shops
Recreation
- Golf Course Community
- Tennis Courts
- Community Pool
- Park
- Jogging Path
Map
Home Values in the Area
Average Home Value in this Area
Property History
| Date | Event | Price | Change | Sq Ft Price |
|---|---|---|---|---|
| 03/03/2025 03/03/25 | Sold | $770,000 | +7.7% | $383 / Sq Ft |
| 01/28/2025 01/28/25 | Pending | -- | -- | -- |
| 01/23/2025 01/23/25 | For Sale | $715,000 | +48.6% | $356 / Sq Ft |
| 09/28/2018 09/28/18 | Sold | $481,000 | +2.4% | $230 / Sq Ft |
| 07/24/2018 07/24/18 | Pending | -- | -- | -- |
| 07/18/2018 07/18/18 | For Sale | $469,900 | -- | $225 / Sq Ft |
Tax History
| Year | Tax Paid | Tax Assessment Tax Assessment Total Assessment is a certain percentage of the fair market value that is determined by local assessors to be the total taxable value of land and additions on the property. | Land | Improvement |
|---|---|---|---|---|
| 2025 | $6,937 | $610,100 | $285,300 | $324,800 |
| 2024 | $6,635 | $587,700 | $279,600 | $308,100 |
| 2023 | $6,533 | $550,400 | $244,000 | $306,400 |
| 2022 | $5,855 | $463,200 | $212,100 | $251,100 |
| 2021 | $10,590 | $427,800 | $187,300 | $240,500 |
| 2020 | $5,457 | $420,100 | $179,600 | $240,500 |
| 2019 | $5,048 | $374,500 | $179,600 | $194,900 |
| 2018 | $4,836 | $340,800 | $159,400 | $181,400 |
| 2017 | $4,569 | $324,300 | $154,400 | $169,900 |
| 2016 | $4,523 | $319,900 | $151,000 | $168,900 |
| 2015 | $4,491 | $319,900 | $151,000 | $168,900 |
| 2014 | $4,498 | $314,800 | $144,700 | $170,100 |
Mortgage History
| Date | Status | Loan Amount | Loan Type |
|---|---|---|---|
| Open | $596,800 | Purchase Money Mortgage | |
| Closed | $596,800 | Purchase Money Mortgage | |
| Closed | $444,000 | Stand Alone Refi Refinance Of Original Loan | |
| Closed | $449,500 | Stand Alone Refi Refinance Of Original Loan | |
| Closed | $449,735 | New Conventional | |
| Closed | $480,000 | FHA | |
| Previous Owner | $157,000 | No Value Available | |
| Previous Owner | $50,000 | No Value Available |
Deed History
| Date | Type | Sale Price | Title Company |
|---|---|---|---|
| Deed | -- | -- | |
| Deed | -- | -- |
Similar Homes in the area
Source: MLS Property Information Network (MLS PIN)
MLS Number: 73328868
APN: BILL-000024-000012
- 23 Fox Hill Rd
- 178 Andover Rd
- 6 Eastview Ave
- 84 Andover Rd
- 156 Andover Rd
- 13 Mount Vernon Ave
- 123 Andover Rd
- Lot 2 Fitzpatrick Ln
- 5 Marion Rd
- 264 Andover Rd
- 285 Andover Rd
- 7 Bridge St Unit 11
- 170 Pond St
- 6 Call St
- 1313 Whipple Rd
- 35 Governor Hutchinson Rd
- 52 54 Wilson
- 52 Bridge St
- 13 Parker St
- 274 Salem Rd
