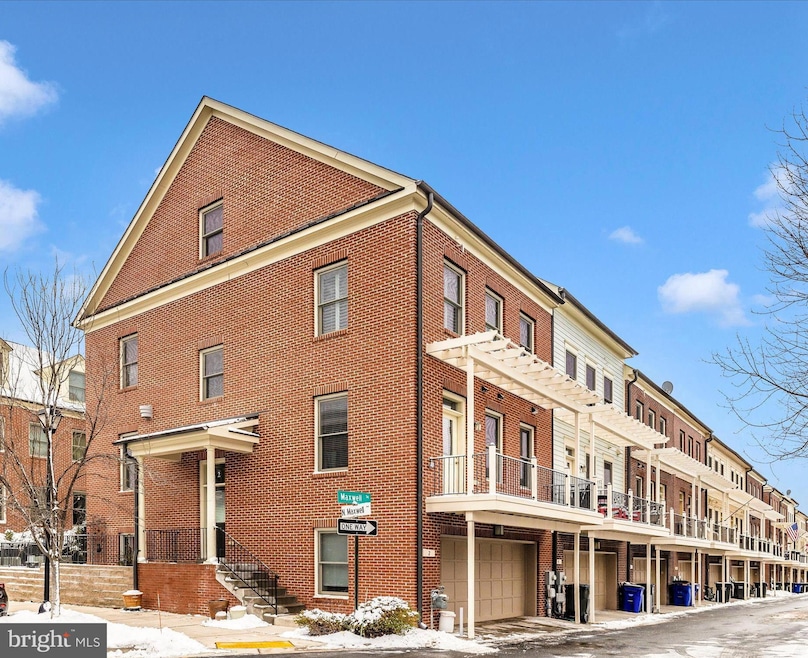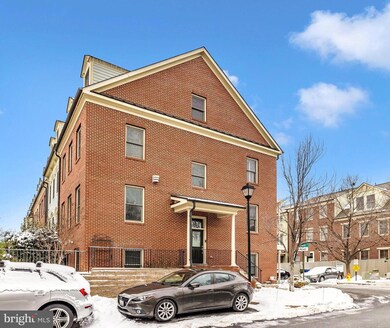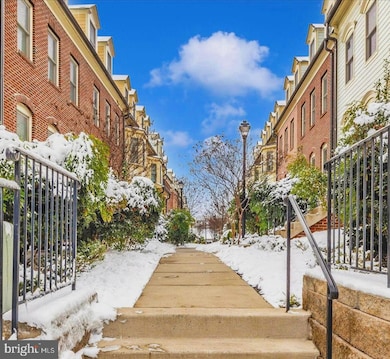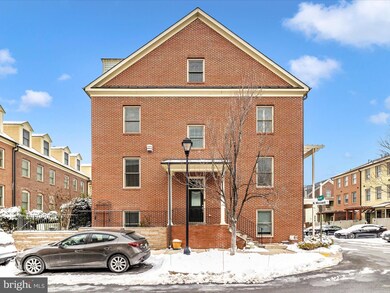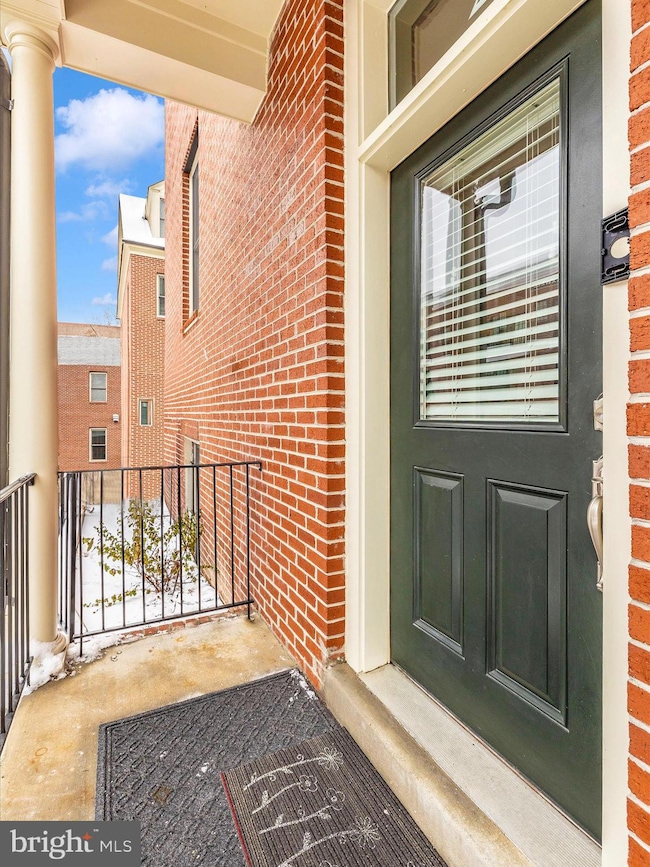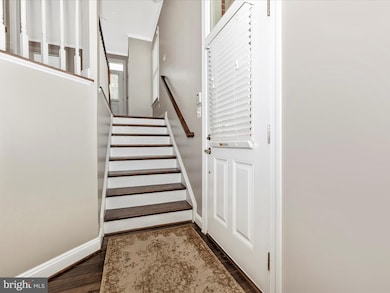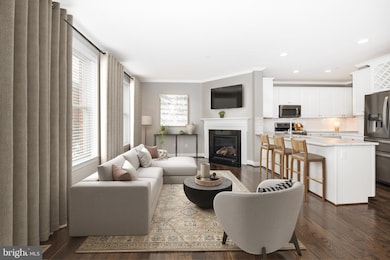
2 Maxwell Square Frederick, MD 21701
Downtown Frederick NeighborhoodHighlights
- Eat-In Gourmet Kitchen
- City View
- Colonial Architecture
- Spring Ridge Elementary School Rated A-
- Open Floorplan
- 2-minute walk to Laboring Sons Memorial Ground
About This Home
As of March 2025NEW PRICE! GORGEOUS! This is what you have been waiting for! Stunning "model condition" all brick end unit located in the sought-after downtown community of Maxwell Square! Enjoy not only this beauty and coveted neighborhood but also step out your front door to enjoy everything downtown Frederick has to offer! This home has been meticulously maintained and is loaded with style, personality, high end finishes, huge windows for abundant natural light, 9 foot ceilings, fresh paint and an open concept design! Four fully finished levels featuring 4 bedrooms, 3 full and 2 half baths, beautiful hardwood flooring throughout, fantastic upper level living/bedroom area, spacious sunlit rooms with endless windows, 2 zone gas heat and a seamless floor plan! This home features a true gourmet kitchen perfect for entertaining with quartz countertops, endless cupboard space, stainless upgraded appliances (newer refrigerator and dishwasher) double ovens, subway tile backsplash and a huge island w/plenty of room for seating. Livingroom area with cozy gas fireplace and spacious dining area with plenty of space for entertaining. Step outside to enjoy your morning coffee on the lovely 2nd level balcony! Upstairs the luxurious and spacious owners en-suite features a huge walk-in closet, upgraded bath w/double sinks, oversize shower and upgraded tile. Two spacious additional bedrooms and upgraded bath. Convenient bedroom level laundry with newer high end washer/dryer. Upper level with a "wow" 4th bedroom or additional family room area with hardwood, full bath, huge closet and utility room. Lower level family room area with lots of windows, half bath, utility room and attached 2 car garage access! Additional guest parking available.
This home is perfectly situated in the "heart" of downtown Frederick with endless restaurants, shopping, art galleries, downtown events, parks and entertainment! This is a must see!
Welcome Home!
Townhouse Details
Home Type
- Townhome
Est. Annual Taxes
- $9,714
Year Built
- Built in 2015
HOA Fees
- $255 Monthly HOA Fees
Parking
- 2 Car Attached Garage
- Rear-Facing Garage
- Garage Door Opener
Home Design
- Colonial Architecture
- Brick Exterior Construction
- Shingle Roof
- Concrete Perimeter Foundation
Interior Spaces
- Property has 4 Levels
- Open Floorplan
- Built-In Features
- Crown Molding
- Ceiling height of 9 feet or more
- Recessed Lighting
- Fireplace Mantel
- ENERGY STAR Qualified Windows
- ENERGY STAR Qualified Doors
- Entrance Foyer
- Family Room Off Kitchen
- Living Room
- Dining Room
- City Views
Kitchen
- Eat-In Gourmet Kitchen
- Double Oven
- Range Hood
- Built-In Microwave
- Ice Maker
- Dishwasher
- Stainless Steel Appliances
- Kitchen Island
- Upgraded Countertops
- Disposal
Flooring
- Wood
- Carpet
- Ceramic Tile
Bedrooms and Bathrooms
- 4 Bedrooms
- En-Suite Primary Bedroom
- En-Suite Bathroom
- Walk-In Closet
- Bathtub with Shower
- Walk-in Shower
Laundry
- Laundry Room
- Laundry on upper level
- Dryer
- Washer
Basement
- Walk-Out Basement
- Basement Fills Entire Space Under The House
- Garage Access
- Exterior Basement Entry
- Natural lighting in basement
Home Security
Utilities
- Forced Air Zoned Heating and Cooling System
- Natural Gas Water Heater
- Cable TV Available
Additional Features
- Balcony
- Property is in excellent condition
Listing and Financial Details
- Assessor Parcel Number 1102591883
Community Details
Overview
- Association fees include lawn maintenance, management, sewer, snow removal, trash, water
- Claggett Management Condos
- Built by Comstock
- Maxwell Square Subdivision
Pet Policy
- Dogs and Cats Allowed
Additional Features
- Common Area
- Fire Sprinkler System
Map
Home Values in the Area
Average Home Value in this Area
Property History
| Date | Event | Price | Change | Sq Ft Price |
|---|---|---|---|---|
| 03/07/2025 03/07/25 | Sold | $620,000 | -6.0% | $205 / Sq Ft |
| 02/19/2025 02/19/25 | Pending | -- | -- | -- |
| 02/12/2025 02/12/25 | Price Changed | $659,900 | -2.9% | $218 / Sq Ft |
| 01/24/2025 01/24/25 | For Sale | $679,900 | +43.1% | $225 / Sq Ft |
| 11/17/2017 11/17/17 | Sold | $475,000 | -1.0% | $173 / Sq Ft |
| 10/09/2017 10/09/17 | Pending | -- | -- | -- |
| 09/21/2017 09/21/17 | Price Changed | $479,800 | -2.8% | $174 / Sq Ft |
| 08/03/2017 08/03/17 | For Sale | $493,800 | +11.0% | $179 / Sq Ft |
| 06/30/2015 06/30/15 | Sold | $445,000 | +3.9% | $185 / Sq Ft |
| 03/02/2015 03/02/15 | Pending | -- | -- | -- |
| 02/21/2015 02/21/15 | Price Changed | $428,450 | +4.8% | $179 / Sq Ft |
| 01/27/2015 01/27/15 | Price Changed | $408,900 | +2.3% | $170 / Sq Ft |
| 12/20/2014 12/20/14 | For Sale | $399,900 | -- | $167 / Sq Ft |
Tax History
| Year | Tax Paid | Tax Assessment Tax Assessment Total Assessment is a certain percentage of the fair market value that is determined by local assessors to be the total taxable value of land and additions on the property. | Land | Improvement |
|---|---|---|---|---|
| 2024 | $9,710 | $525,000 | $0 | $0 |
| 2023 | $8,992 | $500,000 | $0 | $0 |
| 2022 | $8,596 | $475,000 | $160,000 | $315,000 |
| 2021 | $8,153 | $461,667 | $0 | $0 |
| 2020 | $8,094 | $448,333 | $0 | $0 |
| 2019 | $7,779 | $435,000 | $100,000 | $335,000 |
| 2018 | $7,700 | $431,667 | $0 | $0 |
| 2017 | $7,582 | $435,000 | $0 | $0 |
| 2016 | -- | $425,000 | $0 | $0 |
Mortgage History
| Date | Status | Loan Amount | Loan Type |
|---|---|---|---|
| Previous Owner | $160,000 | New Conventional | |
| Previous Owner | $380,000 | New Conventional | |
| Previous Owner | $435,000 | New Conventional | |
| Previous Owner | $436,939 | FHA |
Deed History
| Date | Type | Sale Price | Title Company |
|---|---|---|---|
| Deed | $620,000 | None Listed On Document | |
| Deed | $475,000 | None Available | |
| Deed | $445,000 | Stewart Title Guaranty Co |
Similar Homes in Frederick, MD
Source: Bright MLS
MLS Number: MDFR2057956
APN: 02-591883
