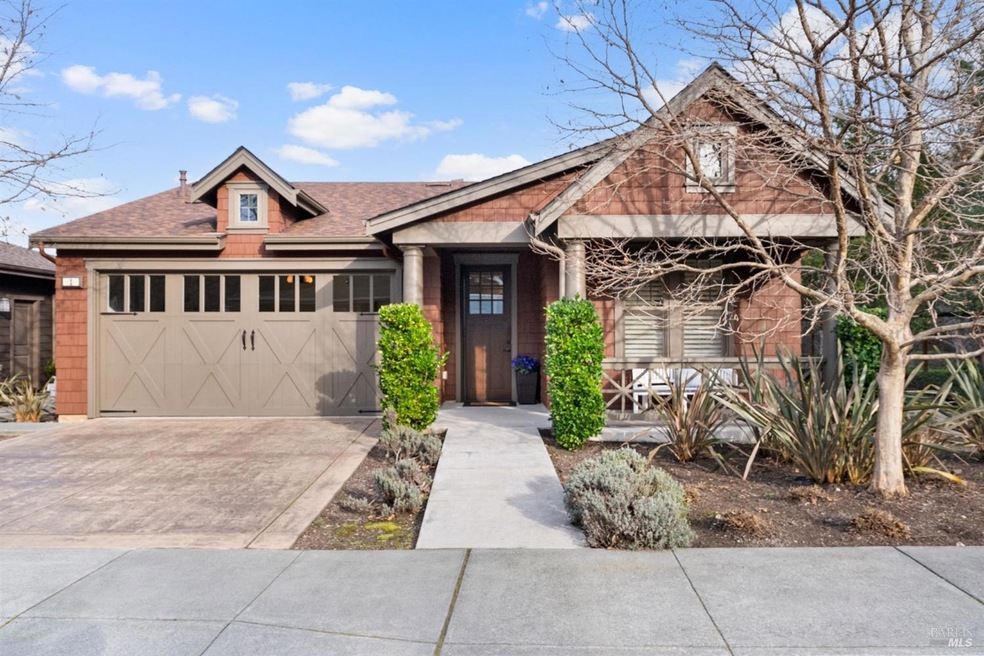
2 Meadowood Dr Larkspur, CA 94939
Heather Gardens NeighborhoodHighlights
- Downtown View
- Stone Countertops
- Walk-In Pantry
- Neil Cummins Elementary School Rated A
- Breakfast Area or Nook
- 4-minute walk to Larkspur Bike Path
About This Home
As of February 2025Exceptional opportunity to own a fully detached single-level house in Larkspur's Rose Lane Terraces 55+ HOA community that actually has its front door and attached 2-car garage entry on Meadowood Drive. This beautiful and up-to-date, single level, 3 bed/2 bath home has an open floorplan, wood floors, gas fireplace, high ceilings, ensuite bath in primary, and in-home laundry. One of the 3 bedrooms is outfitted with custom office cabinetry that includes a comfy Murphy bed for guests. Ideally located in vibrant downtown Larkspur, this home enjoys outlooks onto a lush greenbelt and a creekside walking path. With restaurants, bakeries, the Lark Theater, and a soon-to-be library just blocks away, this home offers downsizers or frequent travelers the best of both worlds--a stand-alone home with the support of a condominium HOA!
Home Details
Home Type
- Single Family
Est. Annual Taxes
- $21,056
Year Built
- Built in 2014
Lot Details
- 1,224 Sq Ft Lot
- Landscaped
HOA Fees
- $646 Monthly HOA Fees
Parking
- 2 Car Attached Garage
- Front Facing Garage
- Garage Door Opener
Property Views
- Downtown
- Park or Greenbelt
Home Design
- Slab Foundation
- Composition Roof
- Shingle Siding
Interior Spaces
- 1,289 Sq Ft Home
- 1-Story Property
- Gas Log Fireplace
- Living Room
- Dining Room
- Fire and Smoke Detector
Kitchen
- Breakfast Area or Nook
- Walk-In Pantry
- Built-In Gas Oven
- Free-Standing Gas Range
- Range Hood
- Microwave
- Kitchen Island
- Stone Countertops
Flooring
- Carpet
- Laminate
- Stone
- Tile
Bedrooms and Bathrooms
- 3 Bedrooms
- Walk-In Closet
- Bathroom on Main Level
- 2 Full Bathrooms
- Tile Bathroom Countertop
- Bathtub with Shower
Laundry
- Laundry closet
- Dryer
- Washer
- 220 Volts In Laundry
Eco-Friendly Details
- Energy-Efficient Insulation
- Energy-Efficient Thermostat
Utilities
- Central Heating and Cooling System
- Heating System Uses Gas
Additional Features
- Accessible Full Bathroom
- Front Porch
Listing and Financial Details
- Assessor Parcel Number 022-741-91
Community Details
Overview
- Association fees include common areas, insurance, maintenance exterior, ground maintenance, management, roof
- Terraces At Rose Lane Association, Phone Number (925) 743-3080
Amenities
- Community Barbecue Grill
Map
Home Values in the Area
Average Home Value in this Area
Property History
| Date | Event | Price | Change | Sq Ft Price |
|---|---|---|---|---|
| 02/14/2025 02/14/25 | Sold | $2,300,000 | +33.0% | $1,784 / Sq Ft |
| 02/06/2025 02/06/25 | Pending | -- | -- | -- |
| 01/29/2025 01/29/25 | For Sale | $1,729,000 | -- | $1,341 / Sq Ft |
Tax History
| Year | Tax Paid | Tax Assessment Tax Assessment Total Assessment is a certain percentage of the fair market value that is determined by local assessors to be the total taxable value of land and additions on the property. | Land | Improvement |
|---|---|---|---|---|
| 2024 | $21,056 | $1,695,947 | $1,021,513 | $674,434 |
| 2023 | $20,648 | $1,662,699 | $1,001,487 | $661,212 |
| 2022 | $20,446 | $1,630,100 | $981,852 | $648,248 |
| 2021 | $20,070 | $1,598,151 | $962,608 | $635,543 |
| 2020 | $20,019 | $1,581,766 | $952,739 | $629,027 |
| 2019 | $19,155 | $1,550,763 | $934,065 | $616,698 |
| 2018 | $18,951 | $1,520,366 | $915,756 | $604,610 |
| 2017 | $18,611 | $1,490,561 | $897,804 | $592,757 |
| 2016 | $17,788 | $1,461,335 | $880,200 | $581,135 |
| 2015 | $18,177 | $1,439,391 | $866,983 | $572,408 |
Deed History
| Date | Type | Sale Price | Title Company |
|---|---|---|---|
| Grant Deed | $2,300,000 | Old Republic Title | |
| Grant Deed | $1,415,000 | None Available |
Similar Homes in the area
Source: Bay Area Real Estate Information Services (BAREIS)
MLS Number: 325006801
APN: 022-741-91
- 158 Larkspur Plaza Dr Unit 158
- 20 Elm Ave
- 429 Elm Ave
- 4 Liberty St
- 292 Larkspur Plaza Dr
- 262 Larkspur Plaza Dr
- 115 Baltimore Ave
- 7 Walnut Ave
- 115 Pepper Ave
- 25 Boardwalk One Unit 1
- 835 S Eliseo Dr
- 57 Olive Ave
- 7 Willow Ave
- 70 Corte Del Bayo
- 73 Via la Brisa
- 92 Via la Brisa
- 715 S Eliseo Dr
- 117 Pixley Ave
- 135 Redwood Ave
- 352 Riviera Cir
