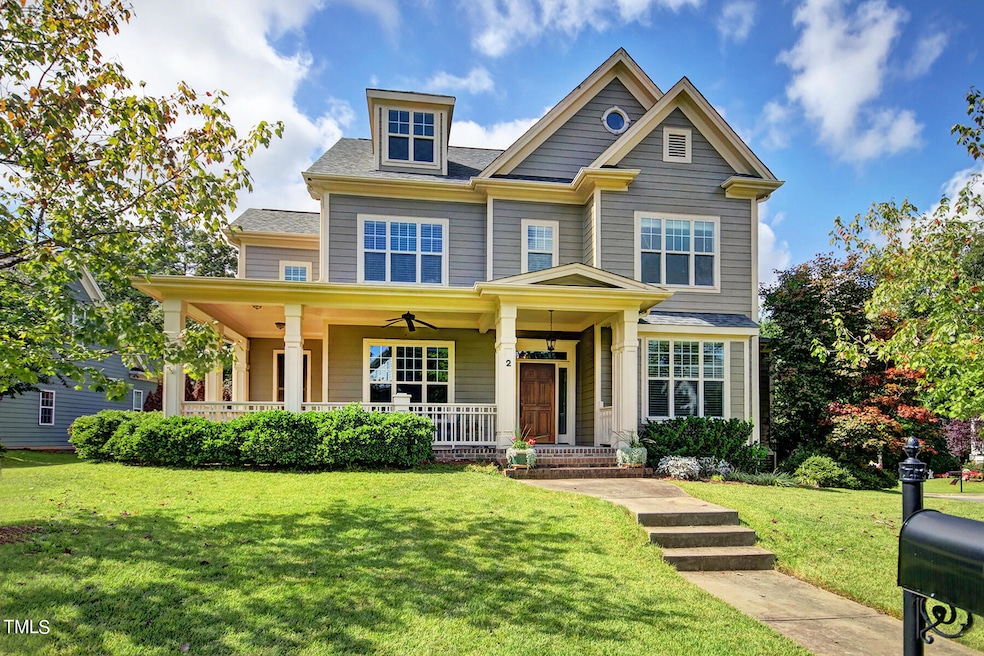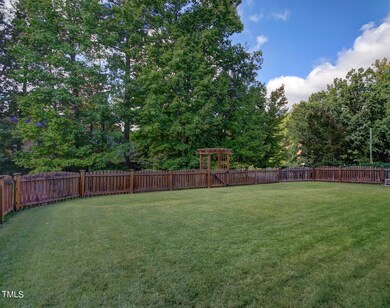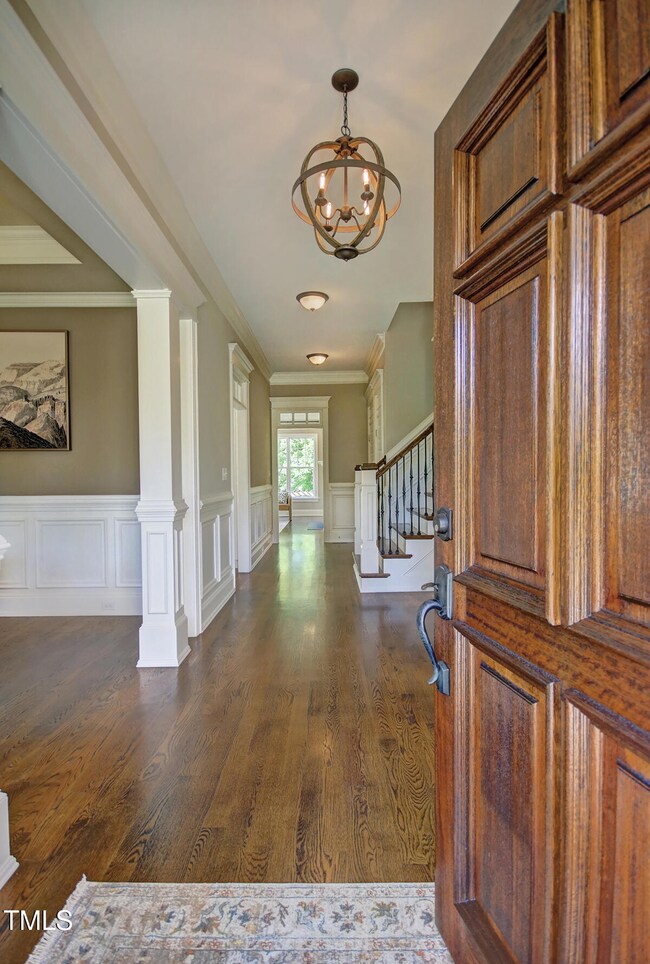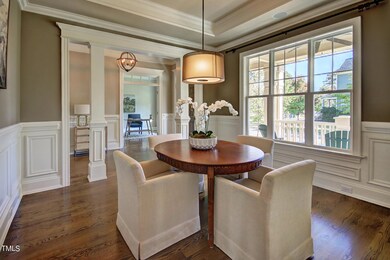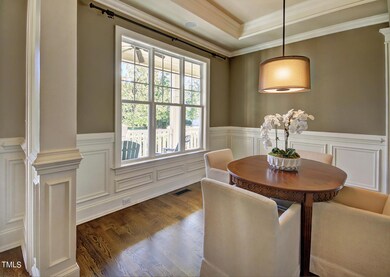
2 Midstream Ct Chapel Hill, NC 27517
Leigh Village NeighborhoodHighlights
- View of Trees or Woods
- Vaulted Ceiling
- Wood Flooring
- Open Floorplan
- Transitional Architecture
- Main Floor Bedroom
About This Home
As of November 2024Beautiful 4BR/3.5 BA Naturally bright Transitional with lovely curb appeal, wrap-around Front Porch, fenced Back Yard & Guest BR on Main! Freshly painted interior highlights the masterful high-end trim details throughout including panel wainscoting on both levels! Wonderfully bright with floor-to-ceiling windows, doors w/glass transoms. Hardwood floors on Main include stairs to second level. Plantation shutters. Off the Foyer: Office/Living Rm; Formal Dining Rm w/columned entrance, trimmed tray ceiling & dual tone walls w/panel wainscot and surround sound. Bright Gourmet Kitchen w/ granite tops, tile splash, MW & wall oven, cooktop w/ SS chimney exhaust, island w/prep sink & snack area, WI Pantry, Butlers Pantry, large sunny Breakfast Area, recessed & pendant accent lighting. Direct access to generously sized Screen Porch w/vaulted ceiling with skylight & fan and speakers; opens to Rear grilling Deck beyond. Spacious Family Room with integrated audio, handsome gas log FP flanked by custom built-ins, wall of windows. 1st floor Guest Bedroom w/Full Bath, plus Half Bath. Second Level: New carpeting throughout! Primary BR w/ lots of windows plus an en-suite with huge granite-top vanity with two sinks, jetted tub below picture window, glass WI tiled shower w/bench, private WC. Two more Bedrooms share a J&J Bath with dual sinks & WC with tub/shower, WIC. Ceramic tile in all Baths. Spacious Bonus Room. Laundry room has large counter with sink, extensive hanging rod, built-in ironing board, storage cabinetry. Third Level: Walk-up unfinished Attic is framed and roughed-in for future possible expansion; numerous windows for natural lighting thru-out. Prewired for solar and home is equipped with Taexx pest control system. Convenient to Duke, UNC, shopping, Chapel Hill County Club, and RTP. A real gem!
Home Details
Home Type
- Single Family
Est. Annual Taxes
- $7,466
Year Built
- Built in 2009
Lot Details
- 10,019 Sq Ft Lot
- Corner Lot
- Landscaped with Trees
- Back Yard Fenced and Front Yard
HOA Fees
- $48 Monthly HOA Fees
Parking
- 2 Car Attached Garage
- Side Facing Garage
- Garage Door Opener
- Private Driveway
- 2 Open Parking Spaces
Property Views
- Woods
- Neighborhood
Home Design
- Transitional Architecture
- Block Foundation
- Shingle Roof
Interior Spaces
- 3,179 Sq Ft Home
- 2-Story Property
- Open Floorplan
- Built-In Features
- Bookcases
- Crown Molding
- Smooth Ceilings
- Vaulted Ceiling
- Ceiling Fan
- Skylights
- Recessed Lighting
- Gas Log Fireplace
- Double Pane Windows
- Insulated Windows
- Plantation Shutters
- Display Windows
- Window Screens
- Entrance Foyer
- Family Room with Fireplace
- Breakfast Room
- Dining Room
- Home Office
- Bonus Room
- Screened Porch
- Storage
- Fire and Smoke Detector
Kitchen
- Eat-In Kitchen
- Self-Cleaning Oven
- Cooktop
- Microwave
- Dishwasher
- Kitchen Island
- Granite Countertops
Flooring
- Wood
- Carpet
- Tile
Bedrooms and Bathrooms
- 4 Bedrooms
- Main Floor Bedroom
- Walk-In Closet
- Double Vanity
- Private Water Closet
- Whirlpool Bathtub
- Bathtub with Shower
- Shower Only in Primary Bathroom
- Walk-in Shower
Laundry
- Laundry Room
- Laundry on upper level
- Dryer
- Sink Near Laundry
Attic
- Attic Floors
- Permanent Attic Stairs
- Unfinished Attic
Outdoor Features
- Rain Gutters
Schools
- Creekside Elementary School
- Githens Middle School
- Jordan High School
Utilities
- Forced Air Zoned Heating and Cooling System
- Heating System Uses Natural Gas
- Natural Gas Connected
- Cable TV Available
Community Details
- Association fees include ground maintenance
- Blenheim Woods HOA, Phone Number (919) 787-9000
- Blenheim Woods Subdivision
Listing and Financial Details
- Assessor Parcel Number 0709-02-1266
Map
Home Values in the Area
Average Home Value in this Area
Property History
| Date | Event | Price | Change | Sq Ft Price |
|---|---|---|---|---|
| 11/12/2024 11/12/24 | Sold | $950,000 | 0.0% | $299 / Sq Ft |
| 10/13/2024 10/13/24 | Pending | -- | -- | -- |
| 10/10/2024 10/10/24 | For Sale | $950,000 | -- | $299 / Sq Ft |
Tax History
| Year | Tax Paid | Tax Assessment Tax Assessment Total Assessment is a certain percentage of the fair market value that is determined by local assessors to be the total taxable value of land and additions on the property. | Land | Improvement |
|---|---|---|---|---|
| 2024 | $7,466 | $535,258 | $122,800 | $412,458 |
| 2023 | $7,011 | $535,258 | $122,800 | $412,458 |
| 2022 | $6,851 | $535,258 | $122,800 | $412,458 |
| 2021 | $6,819 | $535,258 | $122,800 | $412,458 |
| 2020 | $6,658 | $535,258 | $122,800 | $412,458 |
| 2019 | $6,658 | $535,258 | $122,800 | $412,458 |
| 2018 | $7,653 | $564,200 | $116,660 | $447,540 |
| 2017 | $7,597 | $564,200 | $116,660 | $447,540 |
| 2016 | $7,341 | $630,122 | $116,660 | $513,462 |
| 2015 | $7,102 | $513,030 | $94,292 | $418,738 |
| 2014 | $7,102 | $513,030 | $94,292 | $418,738 |
Mortgage History
| Date | Status | Loan Amount | Loan Type |
|---|---|---|---|
| Open | $712,500 | New Conventional | |
| Closed | $712,500 | New Conventional | |
| Previous Owner | $327,200 | New Conventional | |
| Previous Owner | $400,000 | New Conventional | |
| Previous Owner | $404,800 | New Conventional | |
| Previous Owner | $407,500 | New Conventional | |
| Previous Owner | $413,500 | New Conventional | |
| Previous Owner | $415,000 | New Conventional | |
| Previous Owner | $417,000 | Purchase Money Mortgage | |
| Previous Owner | $89,458 | Construction |
Deed History
| Date | Type | Sale Price | Title Company |
|---|---|---|---|
| Warranty Deed | $950,000 | None Listed On Document | |
| Warranty Deed | $950,000 | None Listed On Document | |
| Warranty Deed | $554,500 | None Available |
Similar Homes in Chapel Hill, NC
Source: Doorify MLS
MLS Number: 10056785
APN: 210385
- 301 Kinsale Dr
- 16 Portofino Place
- 321 Nottingham Dr
- 20 Al Acqua Dr
- 51 Treviso Place
- 116 Galway Dr
- 106 Alder Place
- 4 Teahouse Ct
- 4711 Marena Place
- 508 Colony Woods Dr
- 5222 Niagra Dr Unit 5222
- 5144 Niagra Dr
- 416 Colony Woods Dr
- 805 Pinehurst Dr
- 4742 Randall Rd
- 411 Colony Woods Dr
- 4808 Farrington Rd
- 1221 Bridgefort Ln
- 1005 Bridgeforth Ln
- 1220 Bridgeforth Ln
