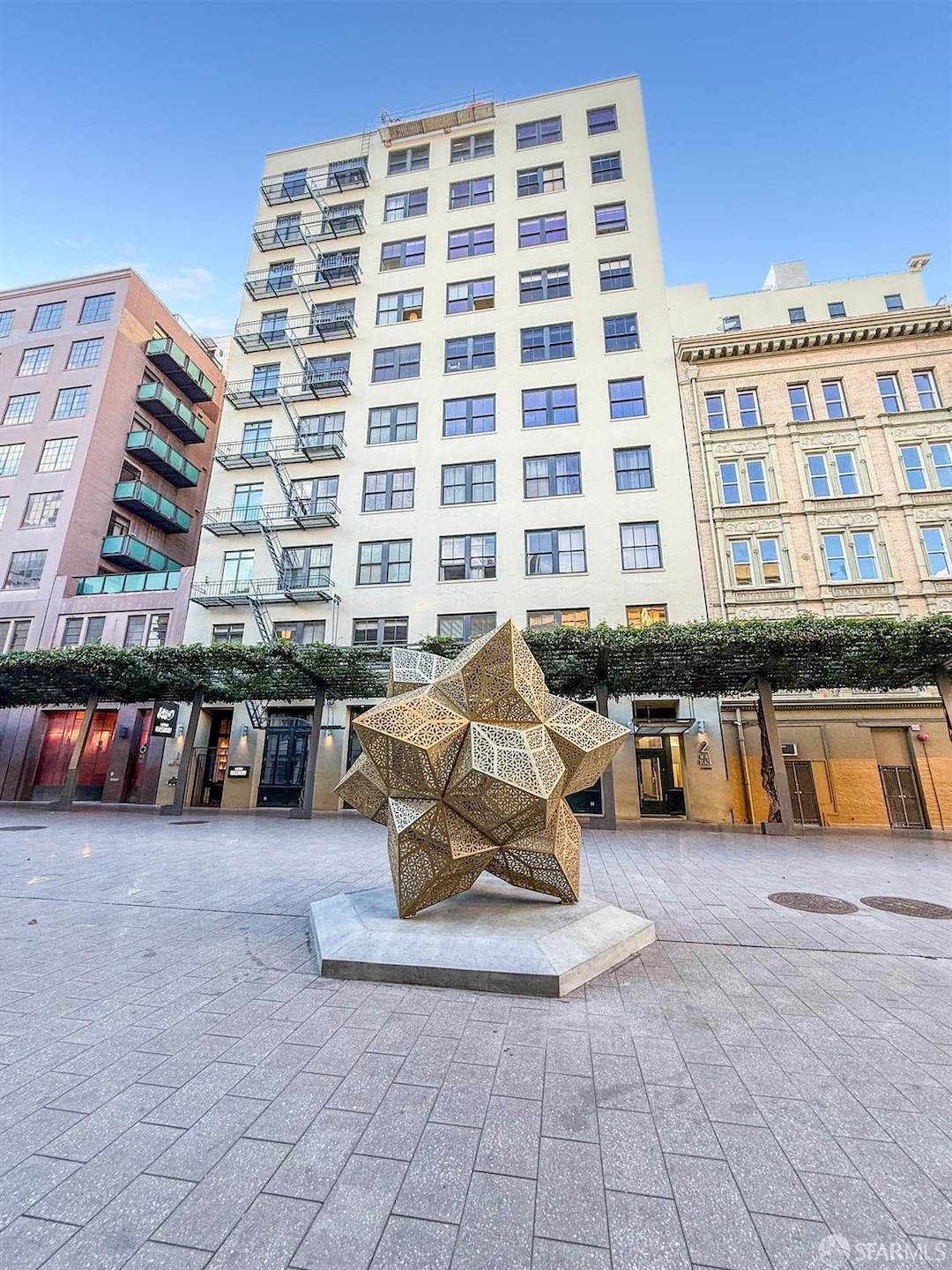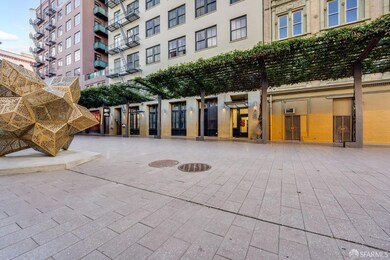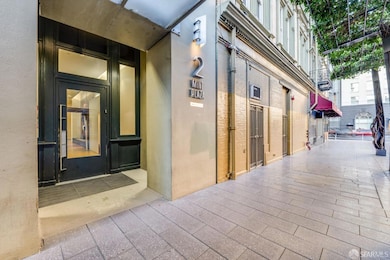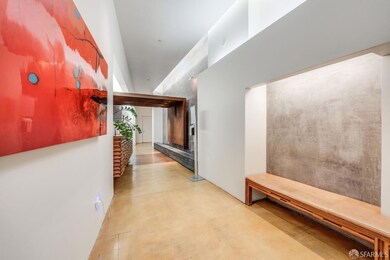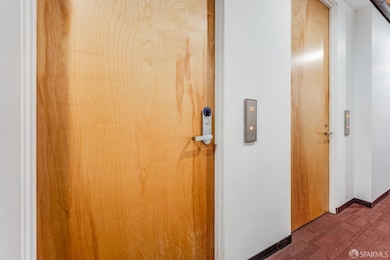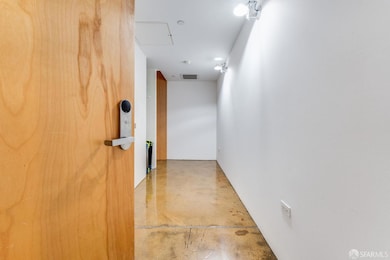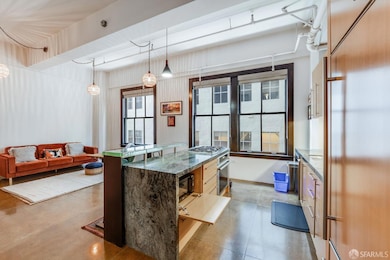
2 Mint Plaza Unit 307 San Francisco, CA 94103
South of Market NeighborhoodEstimated payment $3,805/month
Highlights
- Fitness Center
- 1-minute walk to Market And 5Th
- 0.18 Acre Lot
- Rooftop Deck
- Built-In Refrigerator
- ENERGY STAR Certified Homes
About This Home
This Mint Collection unit offers an industrial style charm in this 1BR/1BA loft-style residence nestled in the heart of San Francisco's vibrant Downtown/SOMA Dist. Conveniently located just a block from all public transportation lines BART, MUNI, & Cable Cars. Also, just steps away from SF CTR Mall, IKEA & as well as Saluhall Food Space that features top food vendors, as well as 2 bars, a bakery, a cooking school and more. Within blocks of Trader Joe's, Target, The Metreon, Yerba Buena Gardens and Union Square. The unit has a LATCH keyless unit entry system & features an open layout floor plan w/ premium amenities. The unit also features central AC/Heating. Step inside to discover exposed concrete walls w/ soaring high ceilings, & oversized windows that flood the space w/ natural light. The BR is equipped w/ a built in Murphy BD & a modern ceiling fan, maximizing space & comfort. The spa-inspired bathroom features designer fixtures an extra large deep soaking stainless steel tub, offering The Mint Collection BLDG amenities include concierge, on-site prop, MGMT, LATCH Building Access Control System with building entry camera, bike storage, Luxor 1 Secure Package System, a Fitness Center & an expansive rooftop deck w/ city views, a roof deck & dog run.
Property Details
Home Type
- Condominium
Est. Annual Taxes
- $8,824
Year Built
- Built in 1926 | Remodeled
Home Design
- Contemporary Architecture
- Modern Architecture
Interior Spaces
- 658 Sq Ft Home
- Ceiling Fan
- Living Room
- Concrete Flooring
Kitchen
- Built-In Gas Oven
- Gas Cooktop
- Range Hood
- Built-In Refrigerator
- Dishwasher
- Kitchen Island
- Granite Countertops
- Disposal
Bedrooms and Bathrooms
- Main Floor Bedroom
- 1 Full Bathroom
- Low Flow Toliet
- Bathtub with Shower
- Low Flow Shower
Laundry
- Laundry in Kitchen
- Dryer
- Washer
Home Security
Eco-Friendly Details
- ENERGY STAR Qualified Appliances
- Energy-Efficient Windows
- ENERGY STAR Certified Homes
- Energy-Efficient Thermostat
Outdoor Features
- Rooftop Deck
- Built-In Barbecue
Utilities
- Central Heating and Cooling System
- Natural Gas Connected
- Cable TV Available
Additional Features
- Dog Run
- Unit is below another unit
Listing and Financial Details
- Assessor Parcel Number 3704-134
Community Details
Overview
- Association fees include common areas, door person, elevator, insurance on structure, maintenance exterior, management, roof, sewer, trash
- 29 Units
- Mint Collection 410 418 Jessie St. Condominium Association
- Mid-Rise Condominium
Amenities
- Rooftop Deck
- Community Barbecue Grill
Recreation
- Fitness Center
- Exercise Course
- Community Spa
Security
- Security Guard
- Carbon Monoxide Detectors
- Fire and Smoke Detector
Map
Home Values in the Area
Average Home Value in this Area
Tax History
| Year | Tax Paid | Tax Assessment Tax Assessment Total Assessment is a certain percentage of the fair market value that is determined by local assessors to be the total taxable value of land and additions on the property. | Land | Improvement |
|---|---|---|---|---|
| 2024 | $8,824 | $535,500 | $267,750 | $267,750 |
| 2023 | $10,496 | $681,728 | $409,044 | $272,684 |
| 2022 | $10,285 | $668,362 | $401,024 | $267,338 |
| 2021 | $10,096 | $655,260 | $393,162 | $262,098 |
| 2020 | $10,166 | $648,544 | $389,132 | $259,412 |
| 2019 | $9,795 | $635,828 | $381,502 | $254,326 |
| 2018 | $9,488 | $623,362 | $374,022 | $249,340 |
| 2017 | $9,065 | $611,142 | $366,690 | $244,452 |
| 2016 | $8,896 | $599,160 | $359,500 | $239,660 |
| 2015 | $8,773 | $590,162 | $354,100 | $236,062 |
| 2014 | $8,555 | $578,602 | $347,164 | $231,438 |
Property History
| Date | Event | Price | Change | Sq Ft Price |
|---|---|---|---|---|
| 01/18/2025 01/18/25 | For Sale | $550,000 | -- | $836 / Sq Ft |
Deed History
| Date | Type | Sale Price | Title Company |
|---|---|---|---|
| Grant Deed | $525,000 | First American Title | |
| Interfamily Deed Transfer | -- | None Available | |
| Interfamily Deed Transfer | -- | Old Republic Title Company | |
| Interfamily Deed Transfer | -- | Old Republic Title Company | |
| Grant Deed | -- | Old Republic Title Company |
Mortgage History
| Date | Status | Loan Amount | Loan Type |
|---|---|---|---|
| Open | $546,600 | VA | |
| Previous Owner | $537,075 | New Conventional | |
| Previous Owner | $465,225 | New Conventional | |
| Previous Owner | $402,580 | New Conventional | |
| Previous Owner | $69,000 | Credit Line Revolving | |
| Previous Owner | $69,000 | Credit Line Revolving | |
| Previous Owner | $417,000 | Purchase Money Mortgage |
Similar Homes in San Francisco, CA
Source: San Francisco Association of REALTORS® MLS
MLS Number: 425004260
APN: 3704-134
- 2 Mint Plaza Unit 502
- 2 Mint Plaza Unit 408
- 6 Mint Plaza Unit 504A
- 942 Market St Unit 301
- 960 Market St Unit 503
- 960 Market St Unit 412
- 960 Market St Unit 401
- 960 Market St Unit 808
- 960 Market St Unit 718
- 960 Market St Unit 509
- 960 Market St Unit 414
- 960 Market St Unit 710
- 960 Market St Unit 220
- 960 Market St Unit 523
- 960 Market St Unit 201
- 960 Market St Unit 217
- 520 Natoma St Unit 6
- 245 5th St Unit 201
- 542 Natoma St Unit 1
- 765 Market St Unit 22D
