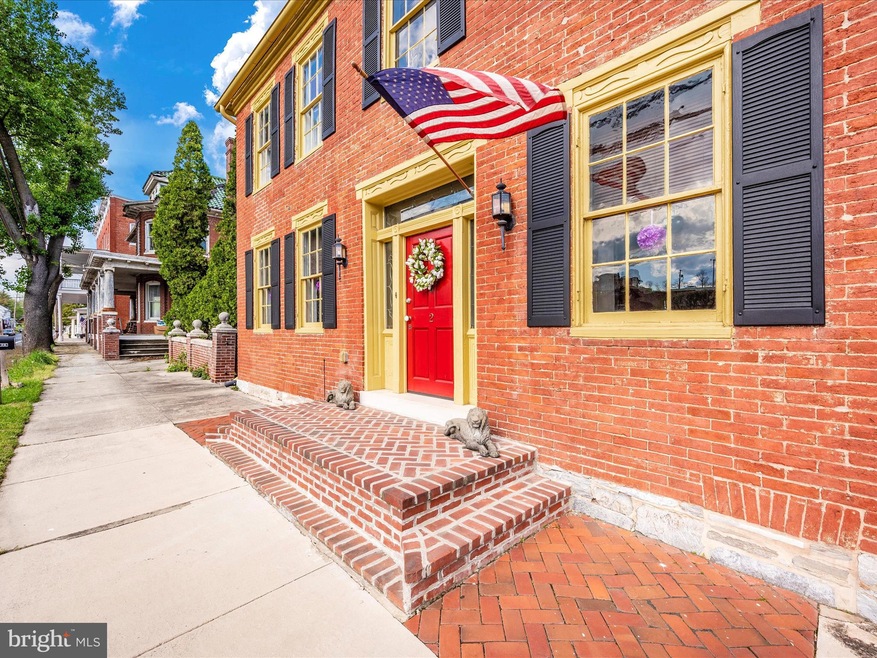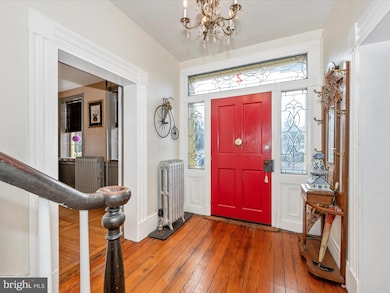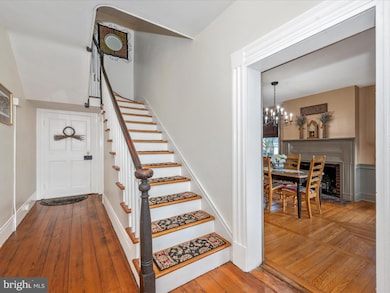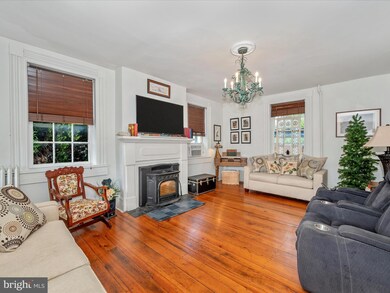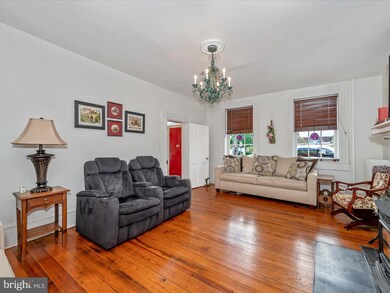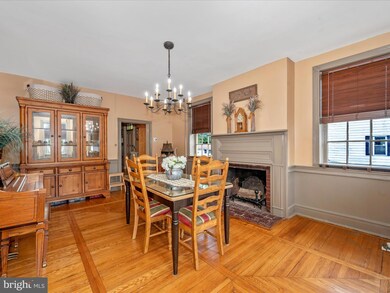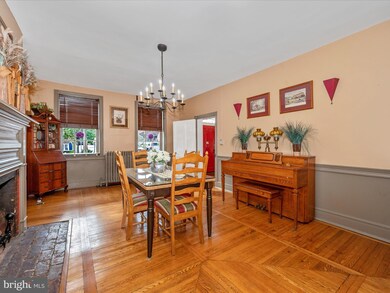
2 N Main St Woodsboro, MD 21798
Woodsboro NeighborhoodHighlights
- Barn
- City View
- Traditional Floor Plan
- Walkersville High School Rated A-
- Federal Architecture
- Wood Flooring
About This Home
As of May 2024Welcome to 2 N Main Street, a truly exquisite federal home situated on a spacious .24-acre lot in the heart of the Woodsboro Central business district. This prime location offers the unique advantage of flexible usage options, allowing you to explore various residential and commercial possibilities. Imagine turning this remarkable property into a charming restaurant, an inspiring art studio, a nurturing daycare center, or any other venture your imagination desires.
As you step into the grand entry foyer, you'll be greeted by the timeless elegance of original leaded glass windows and a majestic staircase. The large formal rooms are meticulously designed, featuring inlay floors in the dining room and a gourmet island in the kitchen. The kitchen is a culinary enthusiast's dream, boasting custom cabinetry, stunning lighting fixtures, granite countertops, stainless steel appliances, including a six-burner cooktop.
Throughout the home, exposed beams and brick accents harmonize with modern updates, creating a perfect blend of old-world charm and contemporary sophistication. Adjacent to the kitchen, a quaint den/office provides a cozy retreat and is conveniently accompanied by a half bath. On the second level, you'll discover a spacious laundry area, a large spa-like bathroom, and three inviting bedrooms. Additionally, an enclosed porch with custom built-in storage offers a peaceful sanctuary to relax and unwind.
Storage is abundant in this remarkable residence. A floored walk-up attic and a basement with a cement floor provide ample space for all your storage needs. Furthermore, the property features a beautiful shed attached to the house, formerly a carriage house, as well as a barn located at the rear of the yard. The possibilities for these additional structures are endless, whether you envision a garage for your hobbies, a commercial space, or a workshop.
The back yard is truly unique and impressive, with the entire street as your private oasis. The landscaping is meticulously done, creating a picturesque sanctuary. The size of the space is remarkable, providing ample room for various activities. The highlight of the backyard is the exquisite barn, which is a must-see. It adds charm and character to the property. Not to mention the sitting area with pergola!
Don't miss this incredible opportunity to own a piece of history in the vibrant town of Woodsboro. Church bells ring twice daily. Never worry about convenience, with Trouts Market across the street. Embrace the potential of this remarkable property and let your imagination run wild. Schedule your private showing today and let your dreams become a reality!
Home Details
Home Type
- Single Family
Est. Annual Taxes
- $2,283
Year Built
- Built in 1810
Lot Details
- 10,454 Sq Ft Lot
- Partially Fenced Property
- Corner Lot
- Property is zoned CBD, Mixed Use/Business/Residential
Property Views
- City
- Garden
Home Design
- Federal Architecture
- Brick Exterior Construction
- Stone Foundation
- Plaster Walls
- Metal Roof
Interior Spaces
- 2,648 Sq Ft Home
- Property has 3 Levels
- Traditional Floor Plan
- Built-In Features
- Beamed Ceilings
- Window Treatments
- Formal Dining Room
- Wood Flooring
- Partially Finished Basement
- Interior Basement Entry
- Attic
Kitchen
- Breakfast Area or Nook
- Double Oven
- Down Draft Cooktop
- Microwave
- Stainless Steel Appliances
- Kitchen Island
- Upgraded Countertops
Bedrooms and Bathrooms
- 3 Bedrooms
Laundry
- Laundry on upper level
- Dryer
- Washer
Parking
- 2 Parking Spaces
- Paved Parking
- On-Street Parking
Outdoor Features
- Brick Porch or Patio
- Gazebo
- Shed
- Outbuilding
Schools
- New Midway/Woodsboro Elementary School
- Walkersville Middle School
- Walkersville High School
Farming
- Barn
Utilities
- Window Unit Cooling System
- Radiator
- Heating System Uses Oil
- Pellet Stove burns compressed wood to generate heat
- 200+ Amp Service
- Electric Water Heater
- Public Septic
Community Details
- No Home Owners Association
Listing and Financial Details
- Tax Lot 30
- Assessor Parcel Number 1111275893
Map
Home Values in the Area
Average Home Value in this Area
Property History
| Date | Event | Price | Change | Sq Ft Price |
|---|---|---|---|---|
| 02/28/2025 02/28/25 | Price Changed | $2,400 | -2.0% | $1 / Sq Ft |
| 11/27/2024 11/27/24 | Price Changed | $2,450 | -5.8% | $1 / Sq Ft |
| 11/01/2024 11/01/24 | For Rent | $2,600 | 0.0% | -- |
| 05/23/2024 05/23/24 | Sold | $495,000 | -1.0% | $187 / Sq Ft |
| 04/21/2024 04/21/24 | Pending | -- | -- | -- |
| 04/19/2024 04/19/24 | For Sale | $499,900 | +33.3% | $189 / Sq Ft |
| 09/08/2023 09/08/23 | Sold | $375,000 | -9.6% | $98 / Sq Ft |
| 06/20/2023 06/20/23 | Price Changed | $415,000 | -5.5% | $109 / Sq Ft |
| 06/09/2023 06/09/23 | For Sale | $439,000 | +31.9% | $115 / Sq Ft |
| 03/31/2020 03/31/20 | Sold | $332,900 | 0.0% | $126 / Sq Ft |
| 01/31/2020 01/31/20 | Pending | -- | -- | -- |
| 01/23/2020 01/23/20 | For Sale | $332,900 | 0.0% | $126 / Sq Ft |
| 10/25/2013 10/25/13 | Sold | $333,000 | +0.9% | $126 / Sq Ft |
| 07/09/2013 07/09/13 | Pending | -- | -- | -- |
| 04/01/2013 04/01/13 | For Sale | $329,900 | -- | $125 / Sq Ft |
Tax History
| Year | Tax Paid | Tax Assessment Tax Assessment Total Assessment is a certain percentage of the fair market value that is determined by local assessors to be the total taxable value of land and additions on the property. | Land | Improvement |
|---|---|---|---|---|
| 2024 | $6,223 | $442,200 | $0 | $0 |
| 2023 | $5,238 | $396,300 | $0 | $0 |
| 2022 | $4,625 | $350,400 | $86,200 | $264,200 |
| 2021 | $4,626 | $349,767 | $0 | $0 |
| 2020 | $4,625 | $349,133 | $0 | $0 |
| 2019 | $4,555 | $348,500 | $86,200 | $262,300 |
| 2018 | $4,518 | $348,500 | $86,200 | $262,300 |
| 2017 | $4,628 | $348,500 | $0 | $0 |
| 2016 | $3,667 | $353,700 | $0 | $0 |
| 2015 | $3,667 | $353,000 | $0 | $0 |
| 2014 | $3,667 | $352,300 | $0 | $0 |
Mortgage History
| Date | Status | Loan Amount | Loan Type |
|---|---|---|---|
| Open | $396,000 | New Conventional | |
| Previous Owner | $266,320 | New Conventional | |
| Previous Owner | $65,000 | New Conventional | |
| Previous Owner | $332,000 | Adjustable Rate Mortgage/ARM | |
| Previous Owner | $332,000 | Adjustable Rate Mortgage/ARM | |
| Previous Owner | $90,000 | No Value Available |
Deed History
| Date | Type | Sale Price | Title Company |
|---|---|---|---|
| Warranty Deed | $495,000 | Universal Title | |
| Deed | $332,900 | Strategic Natl Ttl Group Llc | |
| Deed | $333,000 | Residential Title & Escrow C | |
| Deed | $415,000 | -- | |
| Deed | -- | -- | |
| Deed | $415,000 | -- | |
| Deed | -- | -- | |
| Deed | $122,000 | -- |
Similar Homes in Woodsboro, MD
Source: Bright MLS
MLS Number: MDFR2047296
APN: 11-275893
- 104 S 2nd St
- 12 N 2nd St
- 11 Rosewood Ct Unit 101
- 14 James St
- 9575 Woodland Dr
- 11715 Clyde Young Rd
- 12446 Renner Rd
- 0 Legore Rd
- 10242 Daysville Rd
- 10236 Daysville Rd
- 307 Kenwood Ct
- 314 Silver Crest Dr
- 9410 Daysville Ave
- 9401 Daysville Ave
- 305 Silver Crest Dr
- 202 Braeburn Dr
- 114 Greenwich Dr
- 127 Capricorn Rd
- 120 Sandalwood Ct
- 121 Capricorn Rd
