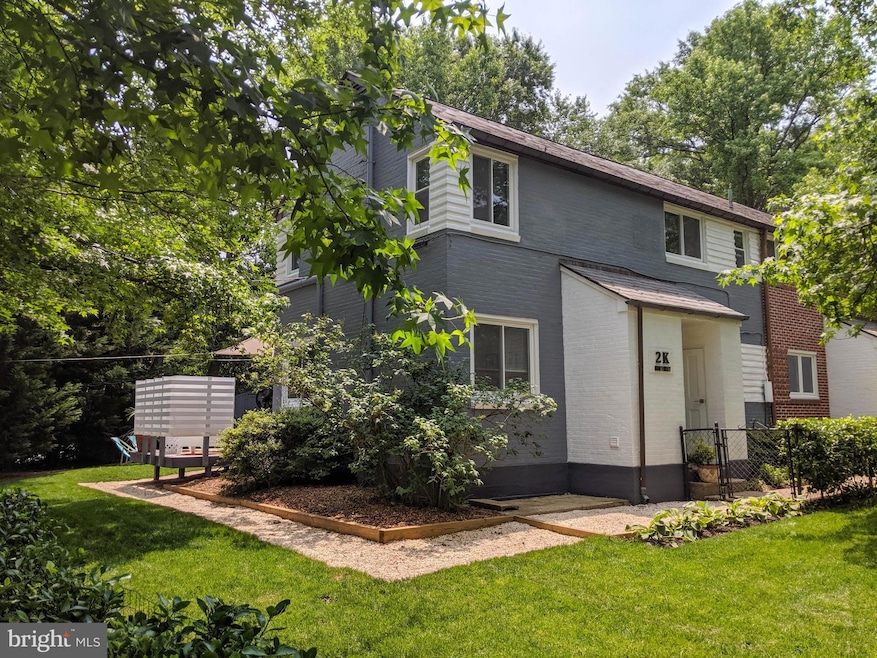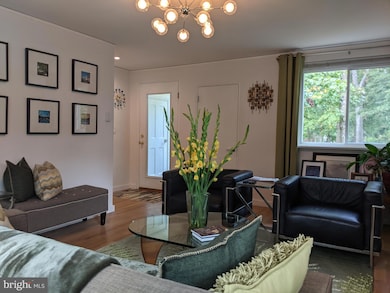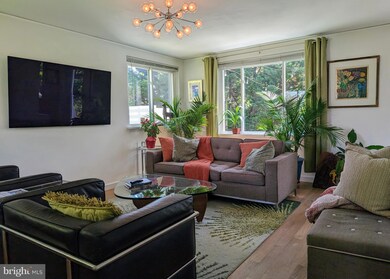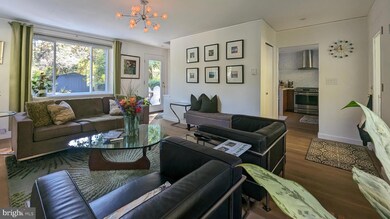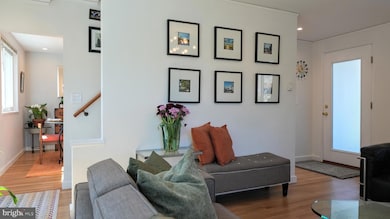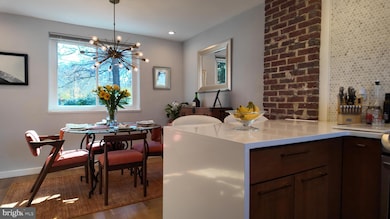
2 Northway Greenbelt, MD 20770
Estimated payment $3,552/month
Highlights
- Popular Property
- Fitness Center
- Community Lake
- Eleanor Roosevelt High School Rated A
- Colonial Architecture
- Traditional Floor Plan
About This Home
This historic 1937 Greenbelt home has been updated and refreshed by Be Smart Homes interior design firm. It is a 3 bed, 1 bath home with freshly refinished oak hardwood floors throughout the house. As you walk through this home, admire the fine finishes, including unique high-end light fixtures, Carrara marble penny round backsplash, quartz countertops, marble shower surround with shower niche, and modern sculpture pedestal sink. The house appliances include a cabinet-covered KitchenAid dishwasher, GE extra-large capacity steam dryer and matching auto-dispensing washer, microwave drawer, convection oven, and modern range hood. The unit also boasts custom closet shelving and built-in storage, a built-in bookcase, and a custom mid-century headboard. The attic is accessible via permanent stairs through an upstairs closet and offers tons of additional storage space! Step outside onto the 280 sq. ft. deck, perfect for entertaining, and see the private garden side yard with custom planter beds, a privacy hedge-covered fenced-in yard (great for kids and pets).
Property Details
Home Type
- Co-Op
Est. Annual Taxes
- $4,848
Year Built
- Built in 1936
Lot Details
- Property is in excellent condition
HOA Fees
- $927 Monthly HOA Fees
Parking
- 1 Car Garage
- Assigned Parking Garage Space
- Private Parking
Home Design
- Colonial Architecture
- Brick Exterior Construction
- Shingle Roof
- Composition Roof
- Concrete Perimeter Foundation
Interior Spaces
- 1,046 Sq Ft Home
- Property has 2 Levels
- Traditional Floor Plan
- Dining Area
- Wood Flooring
Kitchen
- Electric Oven or Range
- Microwave
- Freezer
- Dishwasher
Bedrooms and Bathrooms
- 3 Main Level Bedrooms
- 1 Full Bathroom
Laundry
- Dryer
- Washer
Schools
- Greenbelt Elementary And Middle School
- Eleanor Roosevelt High School
Utilities
- Ductless Heating Or Cooling System
- Back Up Electric Heat Pump System
- Electric Water Heater
- Phone Available
Listing and Financial Details
- Assessor Parcel Number 17214042420
Community Details
Overview
- Association fees include taxes, insurance, exterior building maintenance, lawn maintenance, common area maintenance, road maintenance, pier/dock maintenance, fiber optics at dwelling, management, sewer, snow removal, trash
- Greenbelt Homes Inc HOA
- Greenbelt Homes Inc. Community
- Greenbelt Homes Subdivision
- Community Lake
Amenities
- Picnic Area
- Meeting Room
- Community Library
- Recreation Room
- Convenience Store
Recreation
- Tennis Courts
- Community Playground
- Fitness Center
- Community Indoor Pool
- Community Spa
- Pool Membership Available
- Recreational Area
- Jogging Path
Security
- Fenced around community
Map
Home Values in the Area
Average Home Value in this Area
Tax History
| Year | Tax Paid | Tax Assessment Tax Assessment Total Assessment is a certain percentage of the fair market value that is determined by local assessors to be the total taxable value of land and additions on the property. | Land | Improvement |
|---|---|---|---|---|
| 2024 | $1,094 | $52,500 | $40,000 | $12,500 |
| 2023 | $943 | $52,500 | $40,000 | $12,500 |
| 2022 | $943 | $52,500 | $40,000 | $12,500 |
| 2021 | $2,172 | $52,500 | $40,000 | $12,500 |
| 2020 | $2,156 | $52,500 | $40,000 | $12,500 |
| 2019 | $1,104 | $52,500 | $40,000 | $12,500 |
| 2018 | $1,078 | $52,500 | $40,000 | $12,500 |
| 2017 | $1,082 | $52,500 | $0 | $0 |
| 2016 | -- | $52,500 | $0 | $0 |
| 2015 | $590 | $52,500 | $0 | $0 |
| 2014 | $590 | $52,500 | $0 | $0 |
Property History
| Date | Event | Price | Change | Sq Ft Price |
|---|---|---|---|---|
| 04/24/2025 04/24/25 | For Sale | $380,000 | -4.5% | $363 / Sq Ft |
| 03/12/2025 03/12/25 | Price Changed | $397,950 | -6.3% | $380 / Sq Ft |
| 02/21/2025 02/21/25 | For Sale | $424,846 | -- | $406 / Sq Ft |
Similar Homes in Greenbelt, MD
Source: Bright MLS
MLS Number: MDPG2142338
APN: 21-4042735
- 43 C Ridge Rd
- 58M Crescent Rd
- 11 F Hillside Rd
- 36 Ridge Rd
- 27 B Ridge Rd
- 12 G Plateau Place
- 24 D Ridge Rd
- 4 Gardenway
- 6 Research Rd
- 73 G Ridge Rd
- 1 Orange Ct
- 3H Crescent Rd
- 73 D Ridge Rd
- 3 B Ridge Rd
- 18 Ridge Rd
- 5 B Ridge Rd
- 6 C Ridge Rd
- 7806 Hanover Pkwy Unit 104
- 8017 Mandan Rd Unit 102
- 7804 Hanover Pkwy Unit 292
