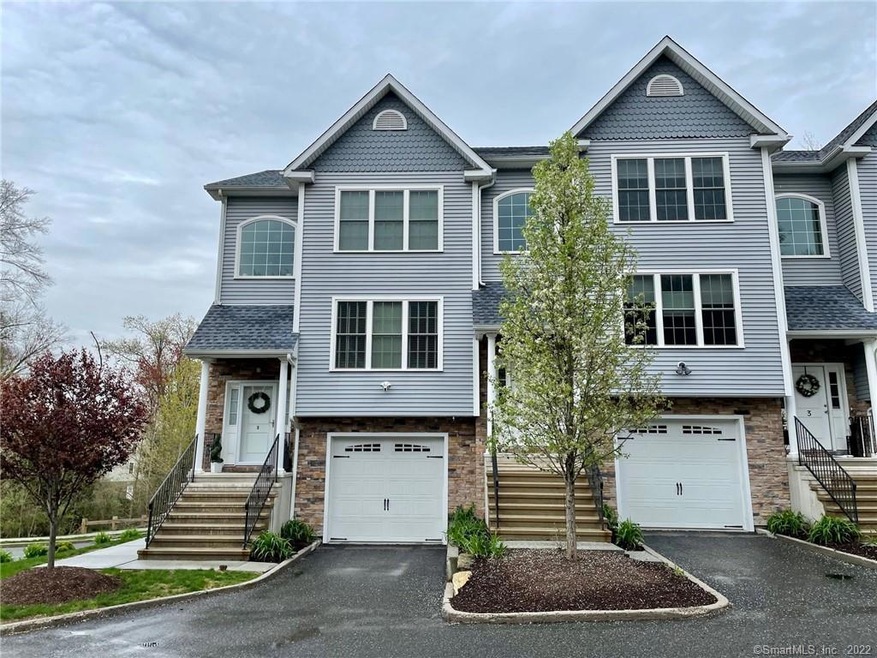
2 Oak Branch Dr Unit 904 Brookfield, CT 06804
Brookfield NeighborhoodHighlights
- In Ground Pool
- Clubhouse
- Partially Wooded Lot
- Brookfield High School Rated A-
- Deck
- Attic
About This Home
As of July 2021This bright and spacious 3 bedroom, 3 1/2 Bath Townhouse is move-in ready! Main floor open layout has 9' ceilings, hardwood floors and features a large eat-in kitchen with custom cabinets, granite countertops, stainless steel appliances including a gas range! Kitchen flows seamlessly into the dining room space then into the sizeable, sun filled living room. A half bath, walk-in pantry and door out to a private deck complete the main level. Upstairs has a laundry space, 2 generous bedrooms with hardwood floors and their own full baths. The master sports vaulted ceilings and a walk-in closet. 3rd spacious bedroom is on the lower level and has a large closet and another full bath! The ground level basement is fully finished and makes for a great family room, playroom, home gym or home office. Basement also has 2 large storage spaces and a walk-out slider to the great private patio & backyard space. Amenities include a 3,000 SQFT clubhouse & heated pool which are just a short 60 second walk from this unit! Oak Meadows is surrounded by over 30 acres of open space offering wooded views & privacy for every unit. Conveniently located less than 1 mile to the highway, shopping, restaurants and all area amenities.
Property Details
Home Type
- Condominium
Est. Annual Taxes
- $7,625
Year Built
- Built in 2014
Lot Details
- Cul-De-Sac
- Partially Wooded Lot
HOA Fees
- $305 Monthly HOA Fees
Home Design
- Frame Construction
- Vinyl Siding
Interior Spaces
- Entrance Foyer
- Home Gym
Kitchen
- Gas Range
- Microwave
- Dishwasher
Bedrooms and Bathrooms
- 3 Bedrooms
Laundry
- Laundry on upper level
- Dryer
- Washer
Attic
- Storage In Attic
- Attic or Crawl Hatchway Insulated
Finished Basement
- Heated Basement
- Walk-Out Basement
- Basement Fills Entire Space Under The House
- Basement Storage
Parking
- 1 Car Attached Garage
- Basement Garage
- Tuck Under Garage
- Parking Deck
Outdoor Features
- In Ground Pool
- Deck
- Patio
Location
- Property is near shops
- Property is near a bus stop
- Property is near a golf course
Schools
- Whisconier Middle School
- Huckleberry Middle School
- Brookfield High School
Utilities
- Central Air
- Air Source Heat Pump
- Heating System Uses Natural Gas
Community Details
Overview
- Association fees include club house, grounds maintenance, trash pickup, snow removal, property management
- 125 Units
- Oak Meadows Community
Amenities
- Clubhouse
Recreation
- Community Pool
Pet Policy
- Pets Allowed
Map
Home Values in the Area
Average Home Value in this Area
Property History
| Date | Event | Price | Change | Sq Ft Price |
|---|---|---|---|---|
| 07/09/2021 07/09/21 | Sold | $415,000 | +3.8% | $168 / Sq Ft |
| 05/13/2021 05/13/21 | Pending | -- | -- | -- |
| 04/30/2021 04/30/21 | For Sale | $399,900 | -- | $162 / Sq Ft |
Similar Homes in Brookfield, CT
Source: SmartMLS
MLS Number: 170395021
- 21 Old Oak Dr Unit 21
- 12 Oak Meadows Dr Unit 12
- 23 Short Oak Dr Unit 23
- 22 Pleasant Rise
- 16 Horseshoe Dr
- 1 Pleasant Rise
- 139 Candlewood Lake Rd
- 37 Huckleberry Hill Rd
- 5 Greenknoll Dr
- 22 Dean Rd
- 17 Hawthorne Cove
- 37 Old Route 7 Unit 8
- 37 Old Route 7 Unit 3
- 279 Candlewood Lake Rd
- 23 Oak Grove Rd
- 8 Valley View Rd
- 31 Ledgewood Dr Unit 31
- 19 Kellogg St
- 18 Andover Ct
- 1 Andover Ct
